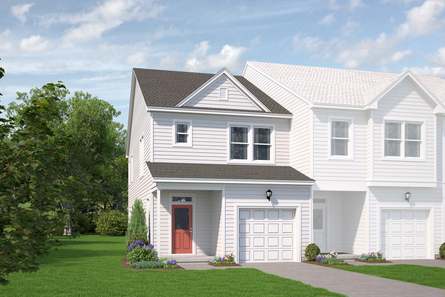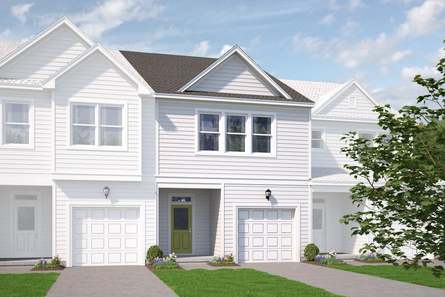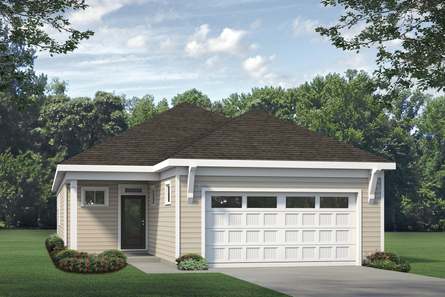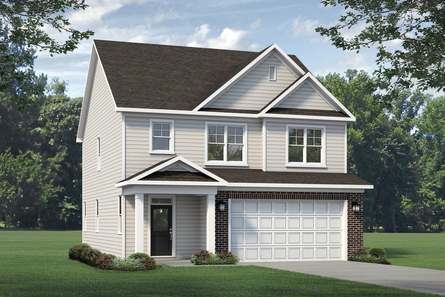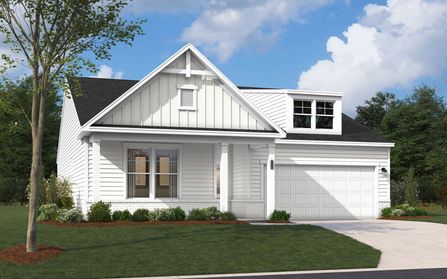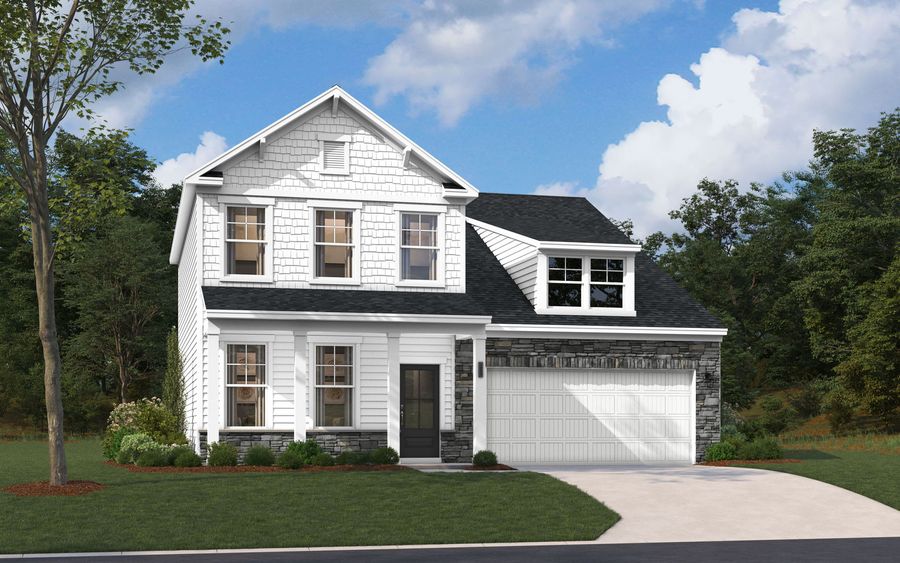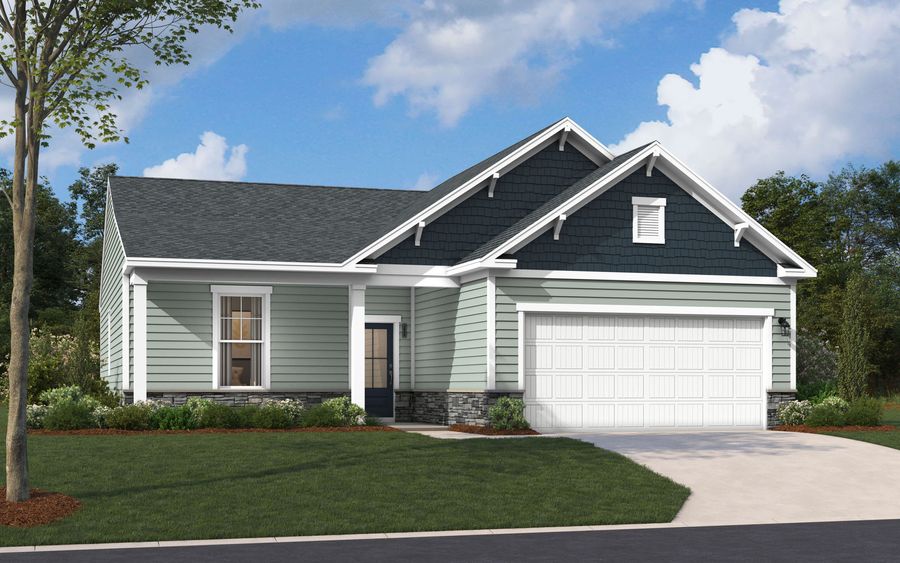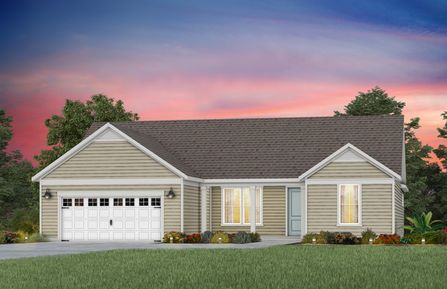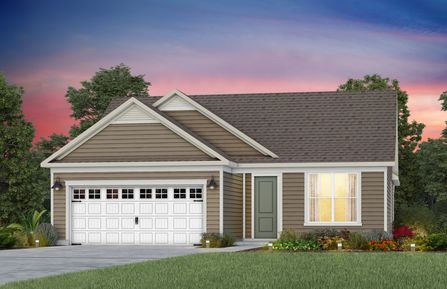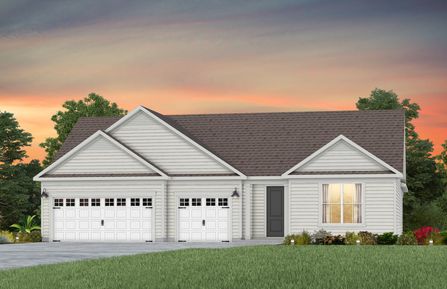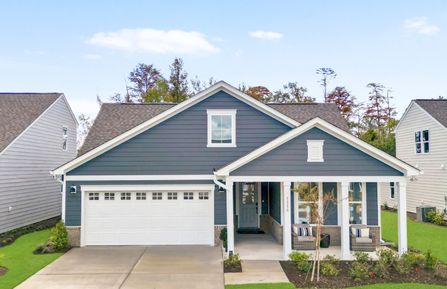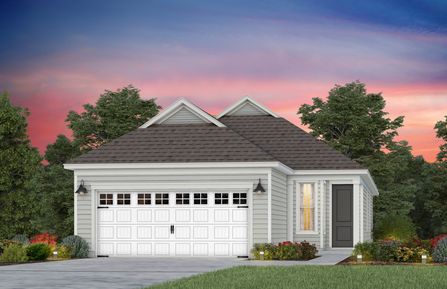The lovely Leland sits snugly between Wilmington with its big city attractions and historic waterfronts along Cape Fear River, and the pristine beaches of Brunswick County! Wilmington, the old Colonial port city known for shipping, agricultural processing, flowers and of course rich history and cultural heritage is just 10 minutes away. Leland with its immeasurable opportunities offered on all fronts- positive job growth, amenities, education, recreation, entertainment and fine climate, holds immense appeal to one and all. It is safe with a very low crime rate. Educational facilities are top-class. The Leland Cultural Arts Center is quite vibrant with programs in a multitude of art forms- pottery, jewelry-making, painting, theater, literary arts, the list is seemingly endless. The antebellum architecture of Bellamy Mansion Museum is extraordinarily beautiful and one of the best in NC. Cape Fear Museum is dedicated to collecting and preserving the history and culture of the area. Cameron Art Museum features a commendable collection of works from local and international artists and holds exhibitions annually. Wilmington Railroad Museum provides an educational and enjoyable experience for all. Children’s Museum Wilmington, where their imagination and curiosity are stimulated, is a magical experience for the kids.The Department of Parks and Recreation see to the development of new parks and improving the existing ones for the convenience of the residents. Weekend visit to the magnificent Burgwin-Wright House and Gardens offers you a tranquil oasis, a welcome break from humdrum. Hike, bike, or picnic at Halyburton Park with its awesome trails and comfortable shelters. Airlie Gardens is a pleasant serene place made for nature-lovers. Kids and adults alike will enjoy Tregembo Animal Park featuring more than 100 species of animals from around the world. Cape Fear Serpentarium is an amazing place with a vast array of snakes, crocs, turtles and macaws. Take a cruise in the sternwheel riverboat, Henrietta3. It offers educational tours too. Battleship NC tour is fun and informative.Visiting Noni Bacca Winery is worthwhile for oenophiles- great selection of good wines in a quant tasting room. Enjoy ethnically diverse cuisine in Leland. San Felipe for Mexican, Falcone’s for Italian, Yummi Yummi, for Chinese, Tastee Thai for Sushi, - the options are endless! Gusto Grille offers good choice for vegetarians. Let your hair down at Front Street Brewery, a microbrewery/gourmet pub or Copper Penny with its large beer list.Check out NewHomeSource’s fantastic list detailing everything you need to know to buy your home in Leland! Ready-to-build 3 bedroom 2.5 bathroom homes of 1600sqft from reputed builders like Wade Jerry Homes are available at prices starting from low 100’s. Want more space and style and prefer quick-move-in? Stretch your budget and go for 6 bedroom 4 bathroom 3400sqft mansion by D.R Horton for mid-high 600’s. Clayton Homes offer you many diffrent options. With builders like David Weekley Homes, you can “go green”, and get energy saver homes. Invest wisely to get your dream home in this mini-paradise. Buy with us and get the best.
Learn more about the home builders and the new homes for sale in Leland, NC.
Browse by Price Range
Here are all the affordably priced new construction homes in Leland.
Market Overview: New Construction in Leland, NC
Here is a quick overview of housing developments in Leland, as well as the new construction outlook for new build homes in Leland:
| City | Leland |
| State | North Carolina |
| Metro Area | Wilmington |
| Subdivisions | 36 |
| Quick Move in Homes | 121 |
| Homes Under Construction | 103 |
| Starting Price | $244,470 |
| Average Price | $365,629 |
| Price Per Square Foot | $168 |
| Home Builders | 16 |
| Builders in Leland | - True Homes
- Stanley Martin Homes
- Mckee Homes
|
Customizable Options in Leland
| Floor Plans Available | 212 |
| Bedroom Count | 2 to 6 |
| Bathroom Count | 2 to 4 |
| Square Footage Range | 1,202 to 4,260 sq/ft. |



