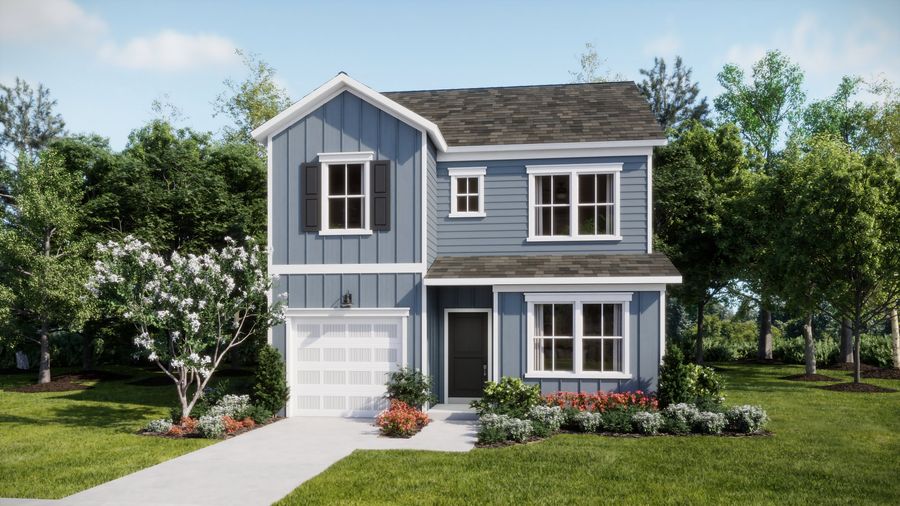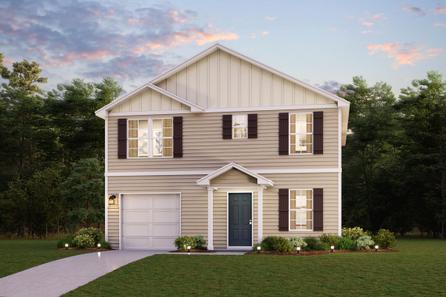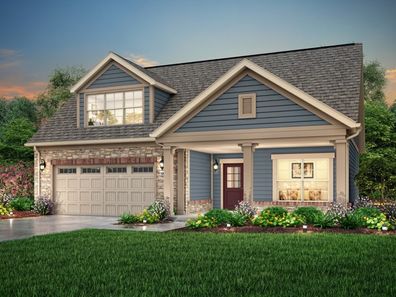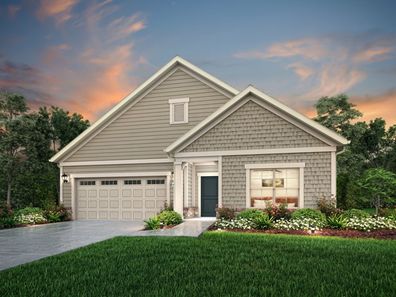

From $318,015
3 Br | 2 Ba | 2 Gr | 1,883 sq ft
4525 East Coast Lane. Shallotte, NC 28470
D.R. Horton

From $302,490
4 Br | 2 Ba | 2 Gr | 1,774 sq ft
3866 Lady Bug Drive. Shallotte, NC 28470
D.R. Horton

From $334,755
4 Br | 2.5 Ba | 2 Gr | 2,340 sq ft
4484 East Coast Lane. Shallotte, NC 28470
D.R. Horton

From $296,490
4 Br | 2 Ba | 2 Gr | 1,774 sq ft
4500 East Coast Lane. Shallotte, NC 28470
D.R. Horton

From $293,490
3 Br | 2 Ba | 2 Gr | 1,618 sq ft
4476 East Coast Lane. Shallotte, NC 28470
D.R. Horton

From $294,490
3 Br | 2 Ba | 2 Gr | 1,618 sq ft
4481 East Coast Lane. Shallotte, NC 28470
D.R. Horton

From $325,010
3 Br | 2 Ba | 2 Gr | 1,883 sq ft
4480 East Coast Lane. Shallotte, NC 28470
D.R. Horton

From $288,490
3 Br | 2 Ba | 2 Gr | 1,618 sq ft
4492 East Coast Lane. Shallotte, NC 28470
D.R. Horton

From $293,490
3 Br | 2 Ba | 2 Gr | 1,618 sq ft
4521 East Coast Lane. Shallotte, NC 28470
D.R. Horton

From $287,990
3 Br | 2 Ba | 2 Gr | 1,475 sq ft
4477 East Coast Lane. Shallotte, NC 28470
D.R. Horton









From $301,490
4 Br | 2 Ba | 2 Gr | 1,774 sq ft
4517 East Coast Lane. Shallotte, NC 28470
D.R. Horton
Homes near Shallotte, NC

From $349,900 $431,500
4 Br | 3 Ba | 1 Gr | 1,835 sq ft
3390 Wood Stork Dr Sw. Ocean Isle Beach, NC 28469
Lennar


From $448,500
3 Br | 2 Ba | 2 Gr | 1,748 sq ft
3317 Wood Stork Dr Sw. Ocean Isle Beach, NC 28469
Lennar

From $272,990
4 Br | 2 Ba | 2 Gr | 1,773 sq ft
303 Rush Dr Sw. Supply, NC 28462
Century Complete

From $399,900 $443,300
3 Br | 2 Ba | 2 Gr | 1,748 sq ft
3326 Wood Stork Dr Sw. Ocean Isle Beach, NC 28469
Lennar



From $519,100
5 Br | 3.5 Ba | 2 Gr | 2,449 sq ft
3338 Wood Stork Dr Sw. Ocean Isle Beach, NC 28469
Lennar


From $223,990
3 Br | 2.5 Ba | 1 Gr | 1,404 sq ft
455 Hewett Landing Dr Sw. Supply, NC 28462
Century Complete

From $418,100
3 Br | 2.5 Ba | 2 Gr | 1,616 sq ft
739 Laughing Gull Way Sw. Ocean Isle Beach, NC 28469
Lennar

From $254,990 $264,990
4 Br | 3 Ba | 2 Gr | 1,774 sq ft
1008 Maple View Rd Sw. Supply, NC 28462
Century Complete



From $449,900
5 Br | 3.5 Ba | 2 Gr | 2,449 sq ft
3329 Wood Stork Dr Sw. Ocean Isle Beach, NC 28469
Lennar




From $449,700
3 Br | 2 Ba | 2 Gr | 1,742 sq ft
3330 Wood Stork Dr Sw. Ocean Isle Beach, NC 28469
Lennar

