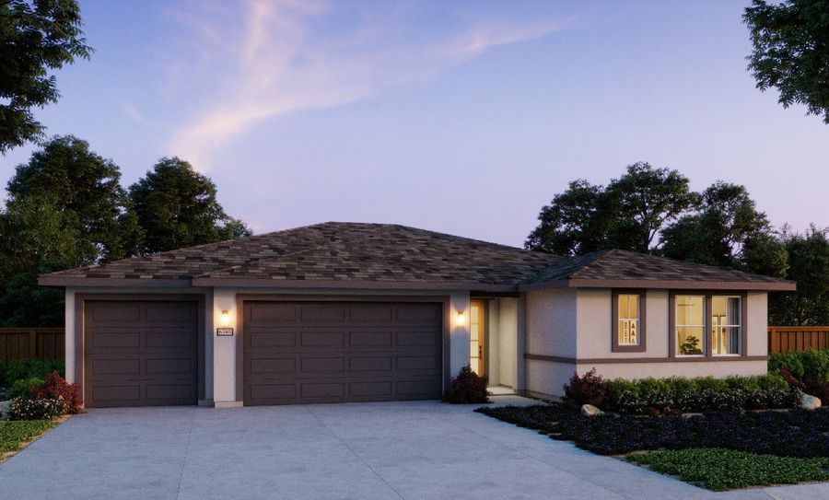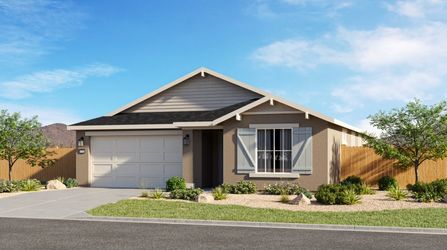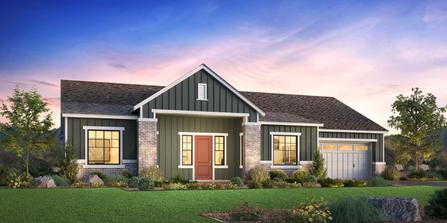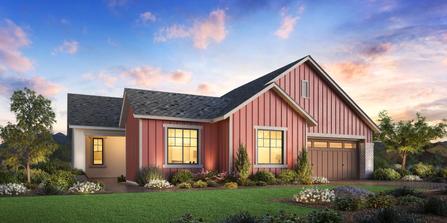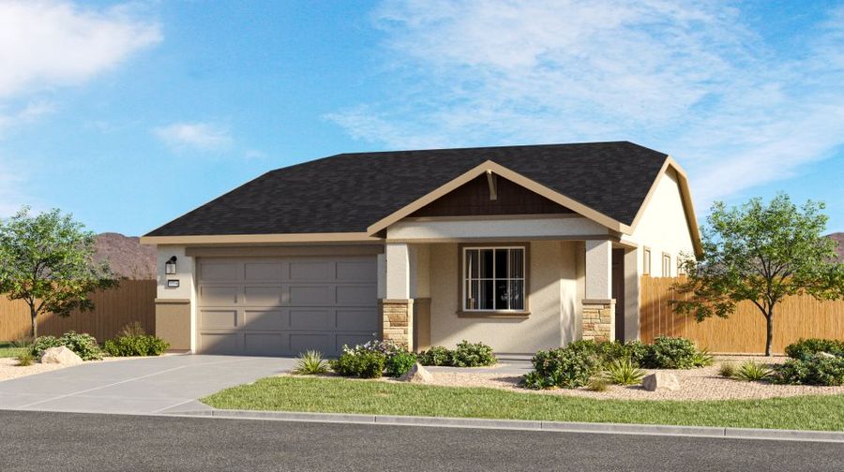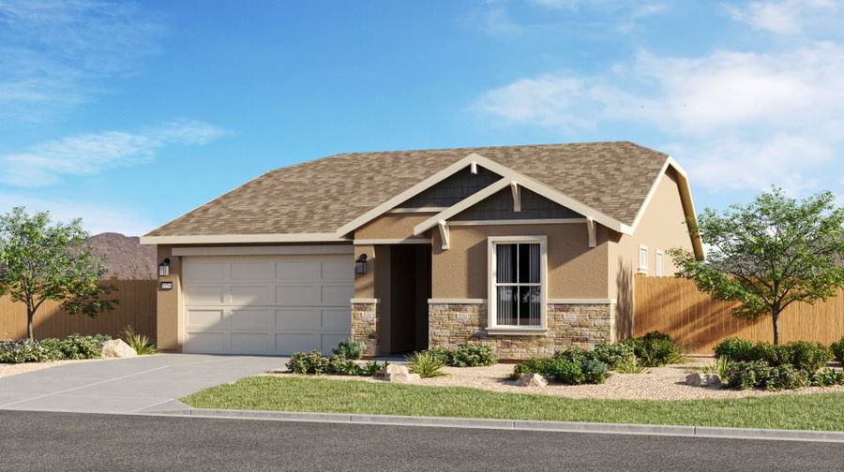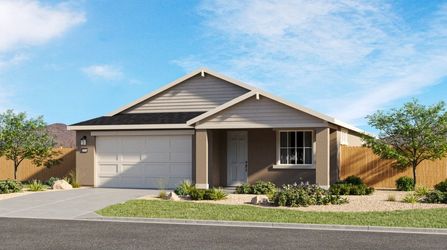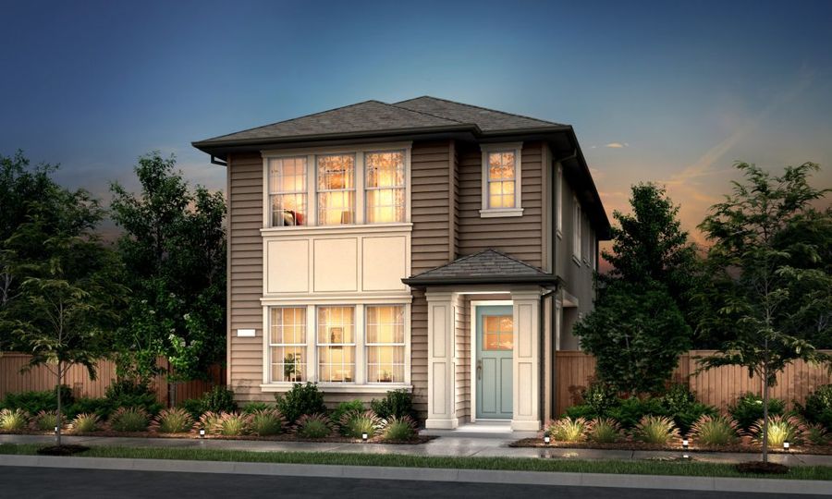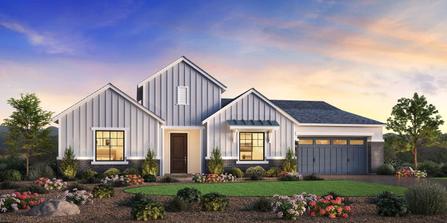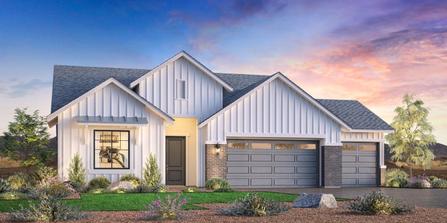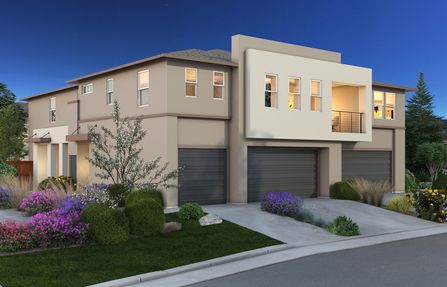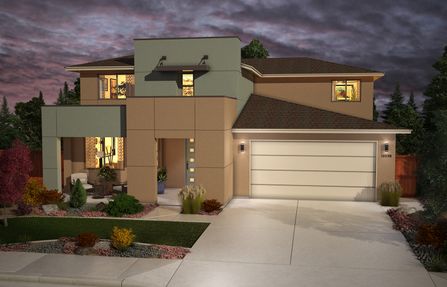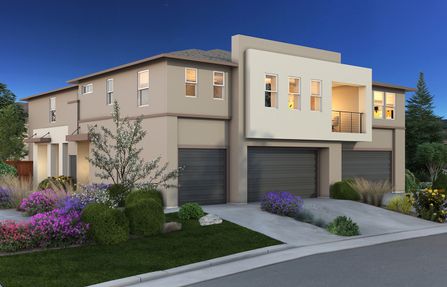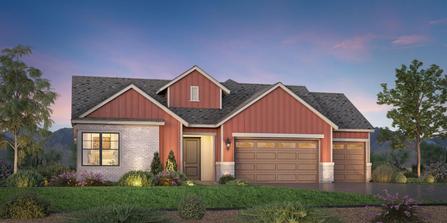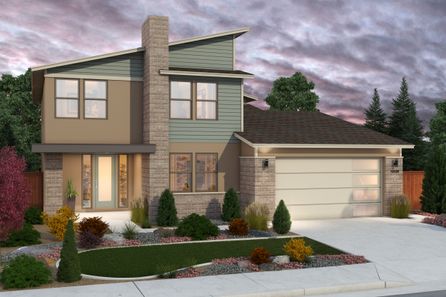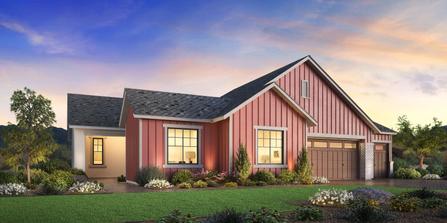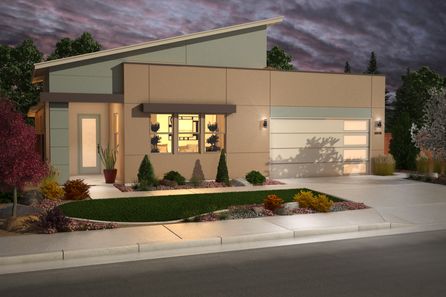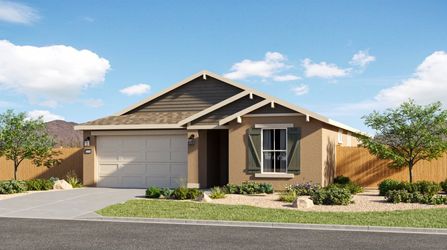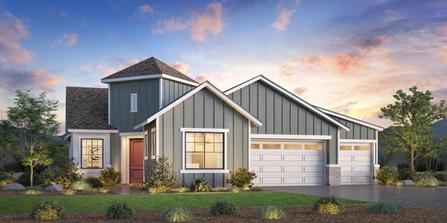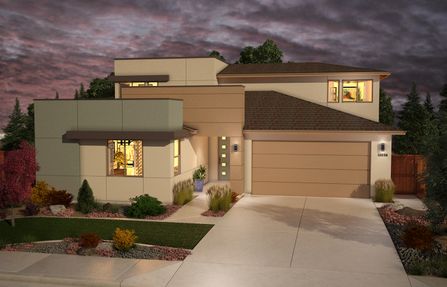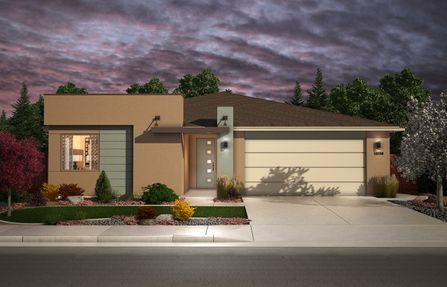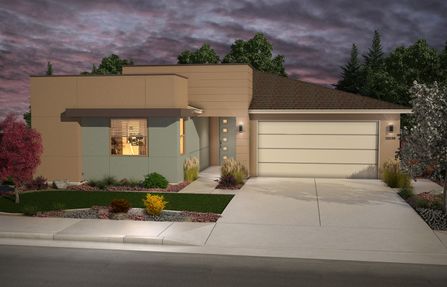Things to Do in Dayton
Looking for small town life in Nevada? Dayton, Nevada is a small community found 40 miles from Reno and 11 miles from Carson City. Its great location makes it the perfect launching point to explore Lake Tahoe and Lake Lahontan. Spend your time snowboarding, skiing and cross country skiing or enjoy water recreation in a beautiful setting. Reno offers easy recreation with its many casinos filled with fun slots, table games, entertainment and dining. Don’t miss out on some amazing vintage cars at the National Automobile Museum with celebrity owned cars from Frank Sinatra, Elvis Presley and John Wayne in its collection. Home to the first gold discovery in the state, Dayton is a friendly community that hosts many events. Enjoy the rodeo, parade, car show and more at the annual Dayton Valley Days. Play a round of golf on an Arnold Palmer Signature course at the Dayton Valley Golf & Country Club. Dayton State Park will have you fishing the Carson River and camping.
Everything You Need to Know About New Homes in Dayton
Dayton is a great place for people who want to invest in living in a community with new homes for sale homes. 29 new home communities offer 257 available new homes, ready to build, starting at just $370,000. With spacious floorplans featuring up to 5 bedrooms in 6,372 square feet, home shoppers can live comfortably in their new home.
Buy Your New Home Today!
Choose to put your family first with a new home purchase in Dayton or the surrounding Reno area. Avoid the timely maintenance and issues of a previously owned home and enjoy the perks of a new home. NewHomeSource has all the connections to floor plans, builders and new home communities to make your search easy. Let us get you settled in a home that suits your wants and needs without the stress of driving from community to community. It’s a big investment in your family, make it easier with our help.
There are only 257 new construction homes in Dayton. For more options to choose from, try expanding your search to include all Reno area new construction homes. You might also consider home types across the Reno area that are in good supply incuding new construction luxury homes, new townhomes in Reno, or 55 plus new construction homes in Reno.
Browse by Price Range
Here are all the affordably priced new construction homes in Dayton.
Market Overview: New Construction in Dayton, NV
Here is a quick overview of housing developments in Dayton, as well as the new construction outlook for new build homes in Dayton:
| City | Dayton |
| State | Nevada |
| Metro Area | Reno |
| Subdivisions | 29 |
| Quick Move in Homes | 108 |
| Homes Under Construction | 56 |
| Starting Price | $370,000 |
| Average Price | $457,258 |
| Price Per Square Foot | $245 |
| Home Builders | 14 |
| Builders in Dayton | |
Customizable Options in Dayton
| Floor Plans Available | 117 |
| Bedroom Count | 2 to 5 |
| Bathroom Count | 1 to 5 |
| Square Footage Range | 900 to 6,372 sq/ft. |

