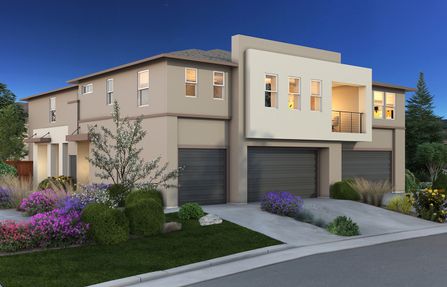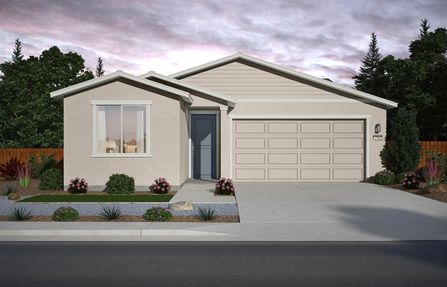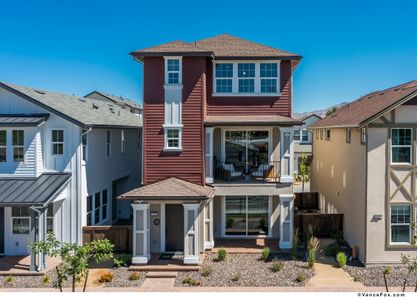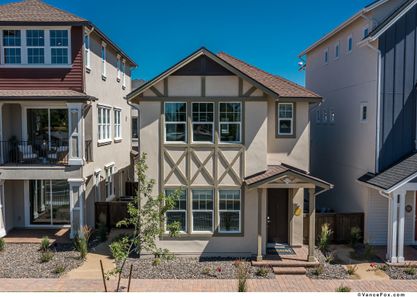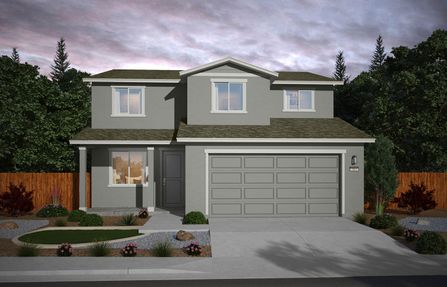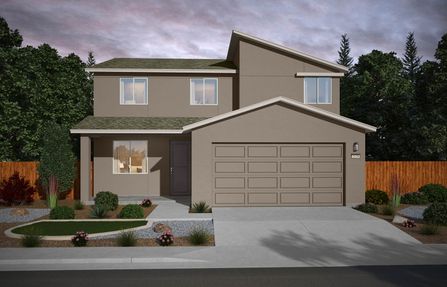
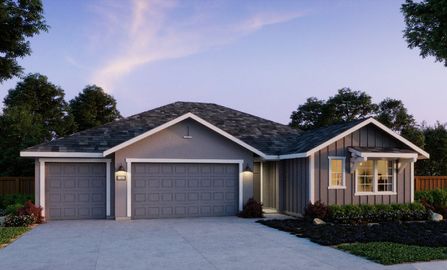
Spotlight
From $652,900
3 Br | 2 Ba | 3 Gr | 1,969 sq ft
Kingsbury Estates Residence 2 | Gardnerville, NV
Tim Lewis Communities
Homes near Minden, NV
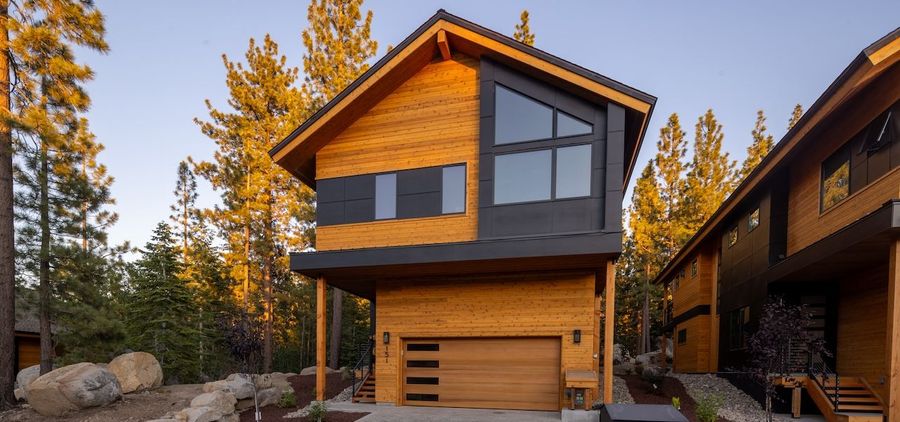
From $2,404,810
3 Br | 2.5 Ba | 2 Gr | 2,333 sq ft
129 Sierra Colina Dr. Stateline, NV 89449
Ryder Homes
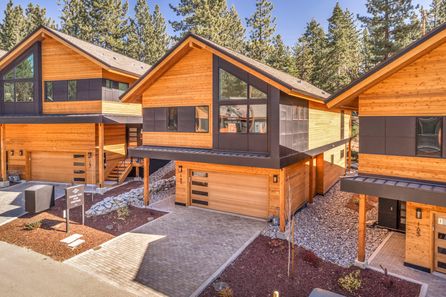

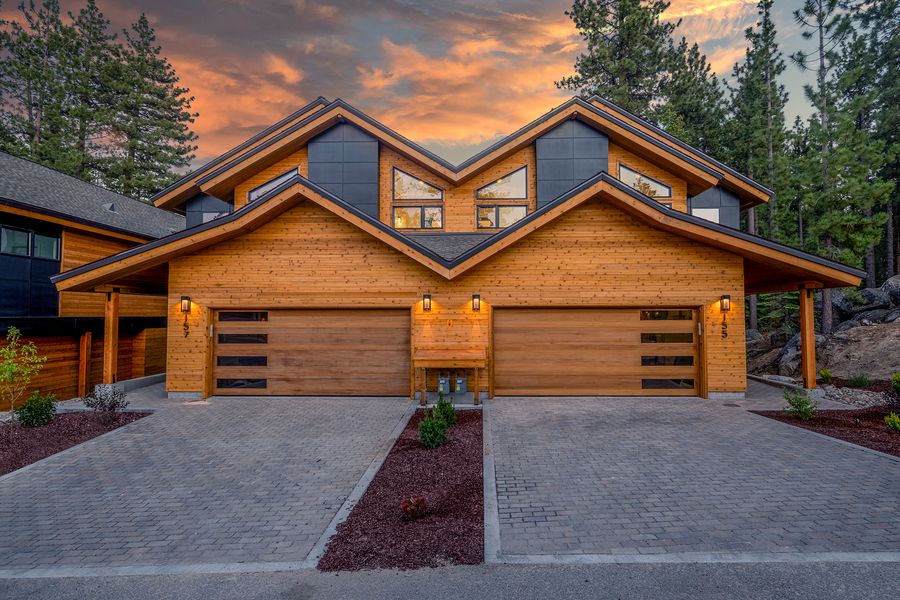
From $2,695,938
3 Br | 3.5 Ba | 2 Gr | 2,724 sq ft
121 Sierra Colina Dr. Stateline, NV 89449
Ryder Homes

From $2,725,212
3 Br | 3.5 Ba | 2 Gr | 2,724 sq ft
127 Sierra Colina Dr. Stateline, NV 89449
Ryder Homes

From $2,524,990
3 Br | 3.5 Ba | 2 Gr | 2,724 sq ft
157 Sierra Colina Dr. Stateline, NV 89449
Ryder Homes

From $2,499,990 $2,568,831
3 Br | 3.5 Ba | 2 Gr | 2,724 sq ft
152 Sierra Colina Dr. Stateline, NV 89449
Ryder Homes


From $2,499,990 $2,571,861
3 Br | 3.5 Ba | 2 Gr | 2,724 sq ft
150 Sierra Colina Dr. Stateline, NV 89449
Ryder Homes

From $2,499,990 $2,566,993
3 Br | 3.5 Ba | 2 Gr | 2,724 sq ft
146 Sierra Colina Dr. Stateline, NV 89449
Ryder Homes

From $2,589,990
3 Br | 3.5 Ba | 2 Gr | 2,724 sq ft
155 Sierra Colina Dr. Stateline, NV 89449
Ryder Homes

From $2,499,990
3 Br | 3.5 Ba | 2 Gr | 2,724 sq ft
148 Sierra Colina Dr. Stateline, NV 89449
Ryder Homes

From $2,695,734
3 Br | 3.5 Ba | 2 Gr | 2,724 sq ft
119 Sierra Colina Dr. Stateline, NV 89449
Ryder Homes
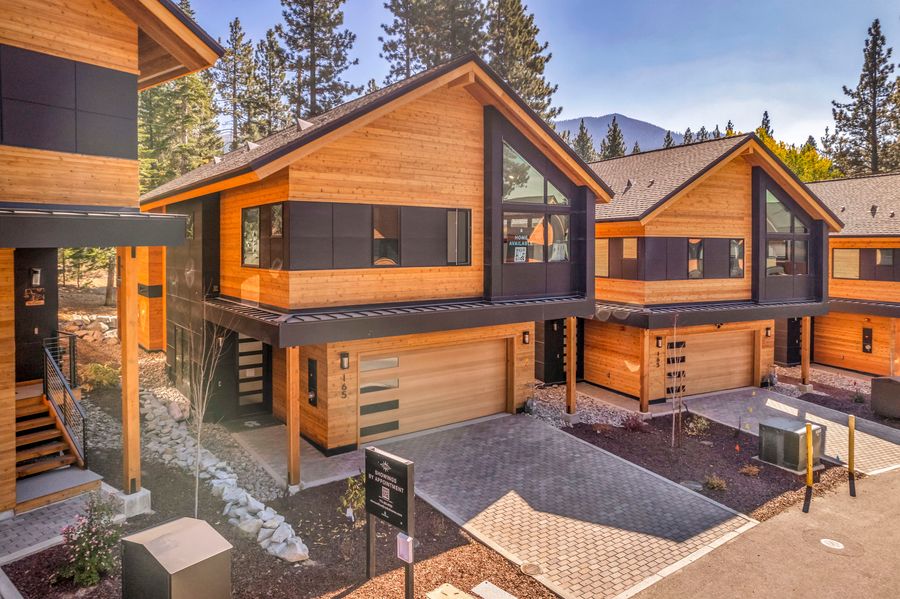
From $2,207,821
3 Br | 2.5 Ba | 2 Gr | 2,333 sq ft
135 Sierra Colina Drive. Stateline, NV 89449
Ryder Homes
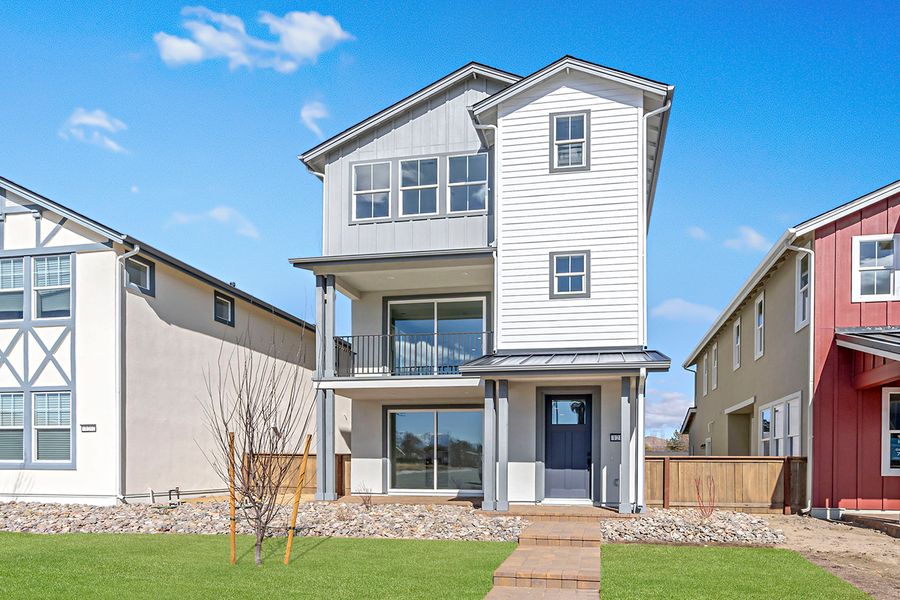
From $598,000 $612,990
3 Br | 2.5 Ba | 2 Gr | 2,327 sq ft
1212 Grove St. Carson City, NV 89701
Bates Homes
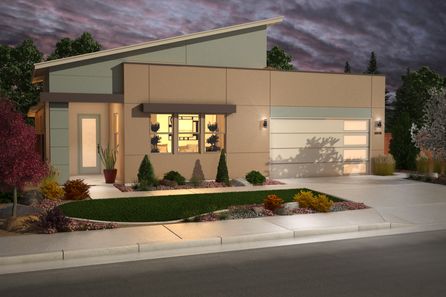
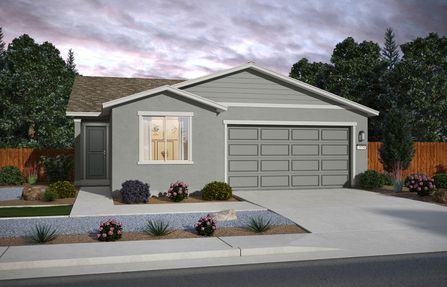
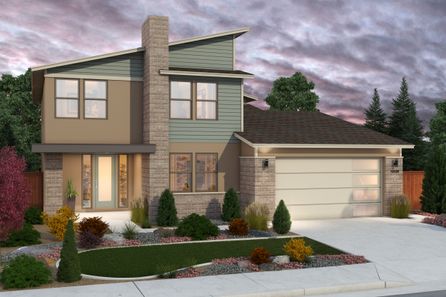
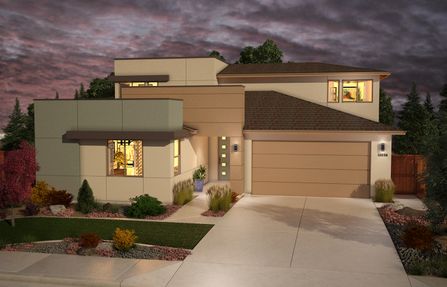
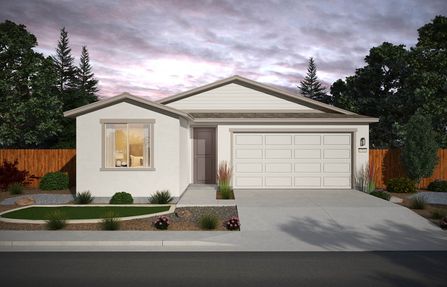
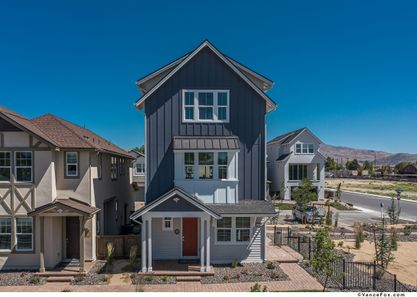
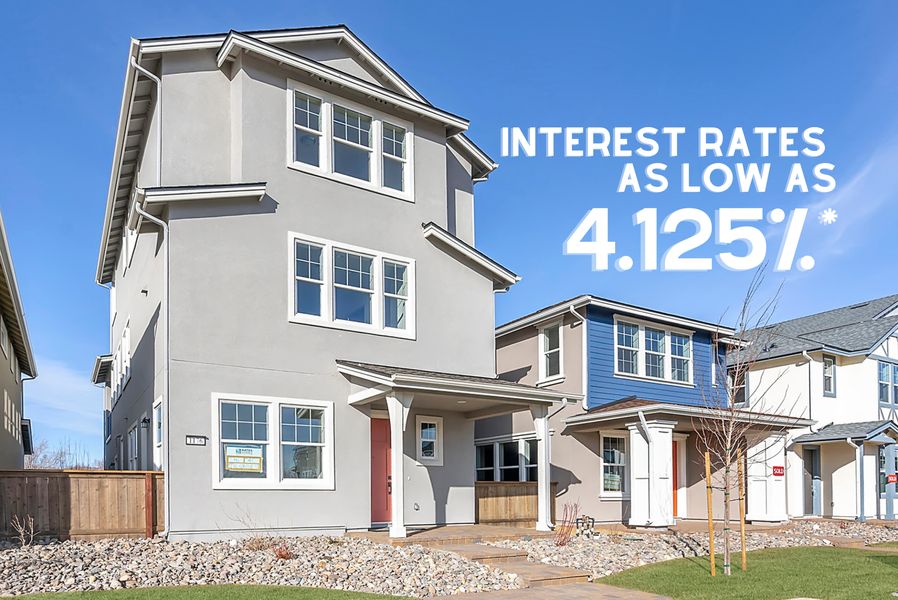
From $599,999 $634,345
4 Br | 3.5 Ba | 2 Gr | 2,541 sq ft
1176 Grove Street. Carson City, NV 89701
Bates Homes
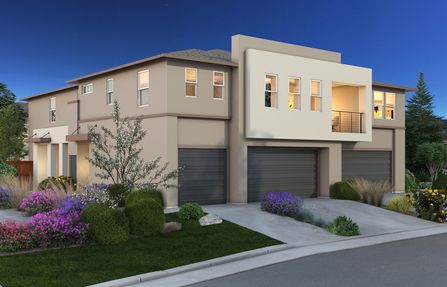
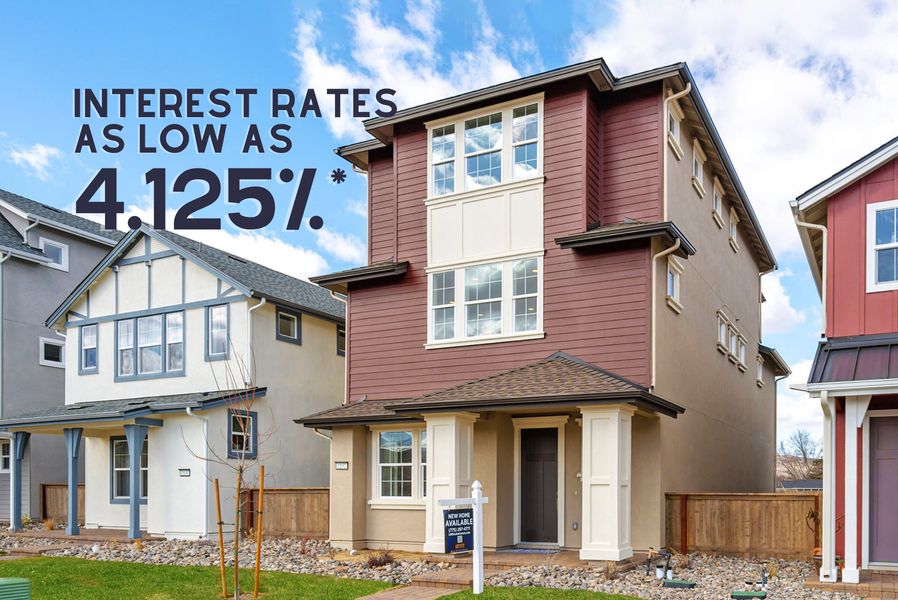
From $643,000 $663,006
4 Br | 3.5 Ba | 2 Gr | 2,541 sq ft
1152 Grove St. Carson City, NV 89701
Bates Homes

From $681,990
3 Br | 2.5 Ba | 2 Gr | 2,322 sq ft
Plan 8 – 2322 The Ridge | Carson City, NV
Jenuane Communities
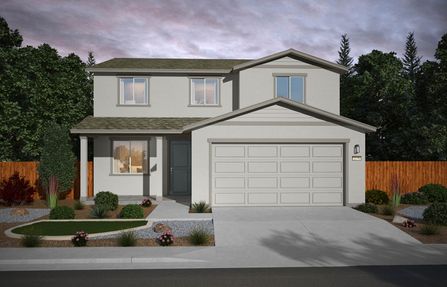
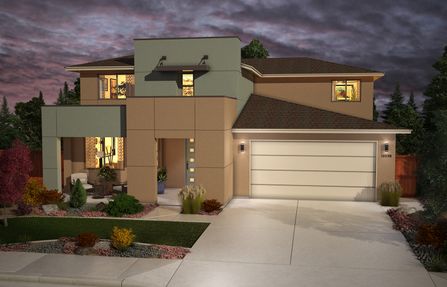
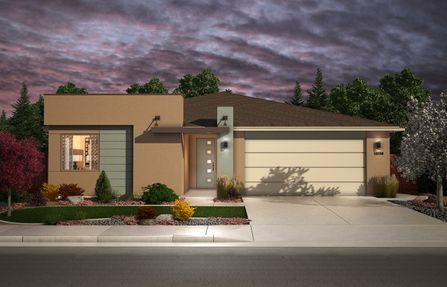
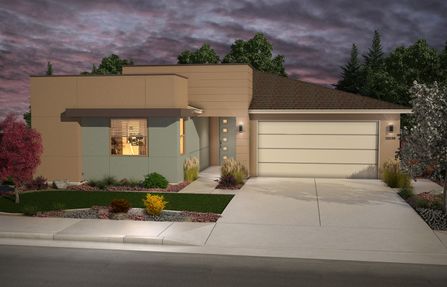
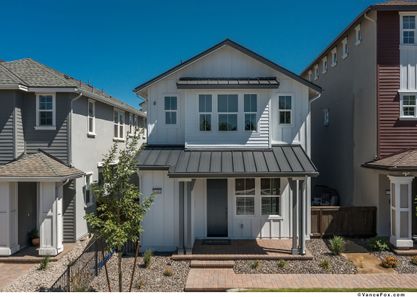
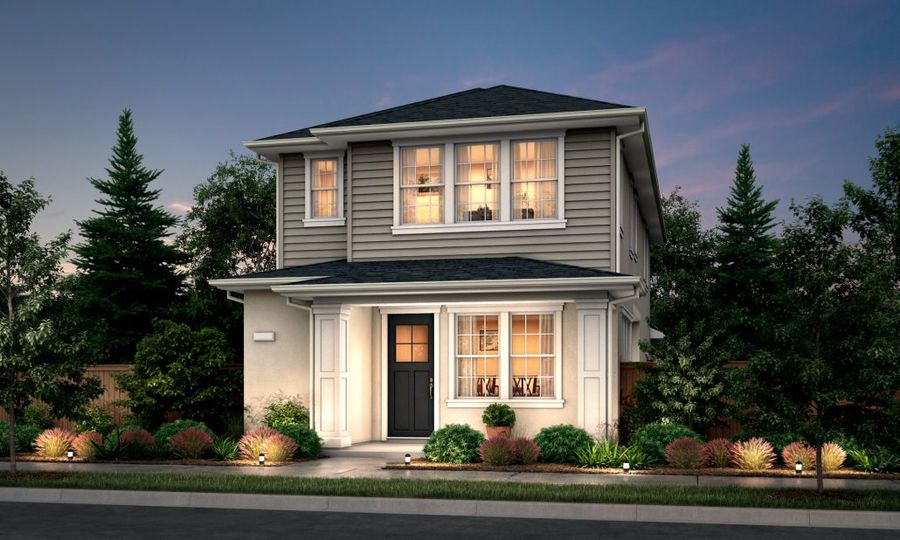
From $517,165
3 Br | 2.5 Ba | 2 Gr | 1,683 sq ft
1290 Grove Street. Carson City, NV 89701
Bates Homes

