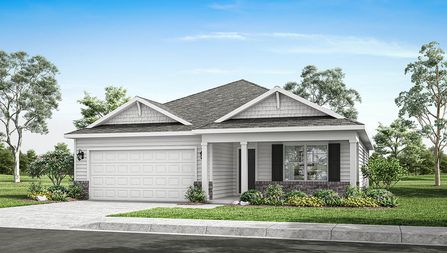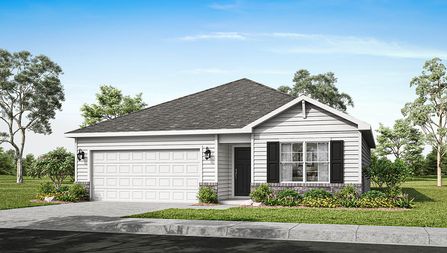
Homes near Wilder, KY


Contact Builder for Details
3 Br | 2.5 Ba | 2 Gr | 2,395 sq ft
The Landing - The Remington | Milford, OH
Ashford Homes

Contact Builder for Details
4 Br | 2.5 Ba | 2 Gr | 3,533 sq ft
The Views - The Charleston | Milford, OH
Ashford Homes
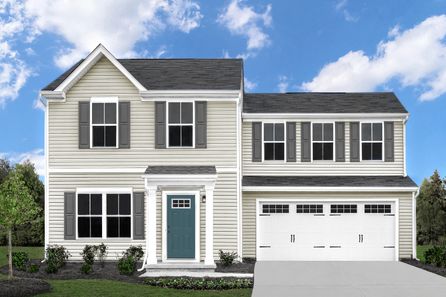
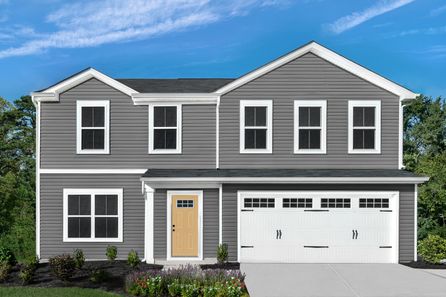
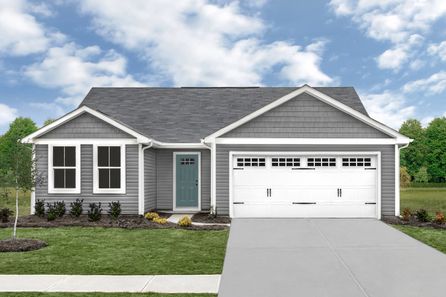
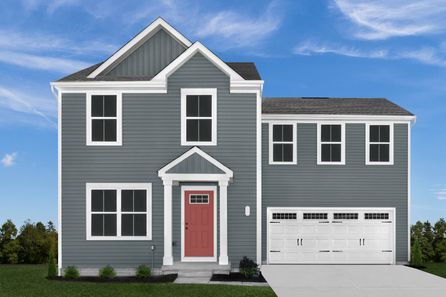







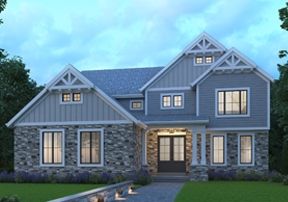
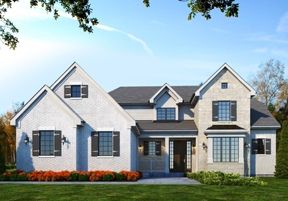
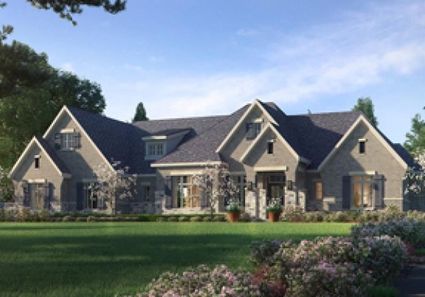
From $1,989,000
4 Br | 6.5 Ba
3 Schoolhouse Lane | Meadows of Peterloon | Montgomery, OH
Classic Living Homes
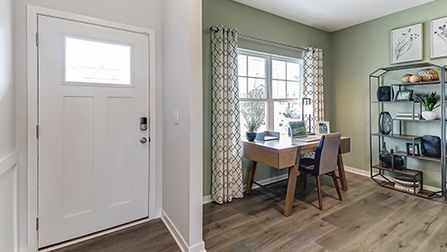
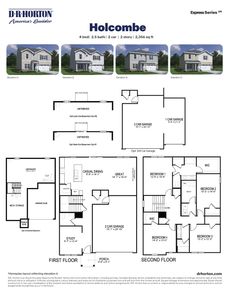




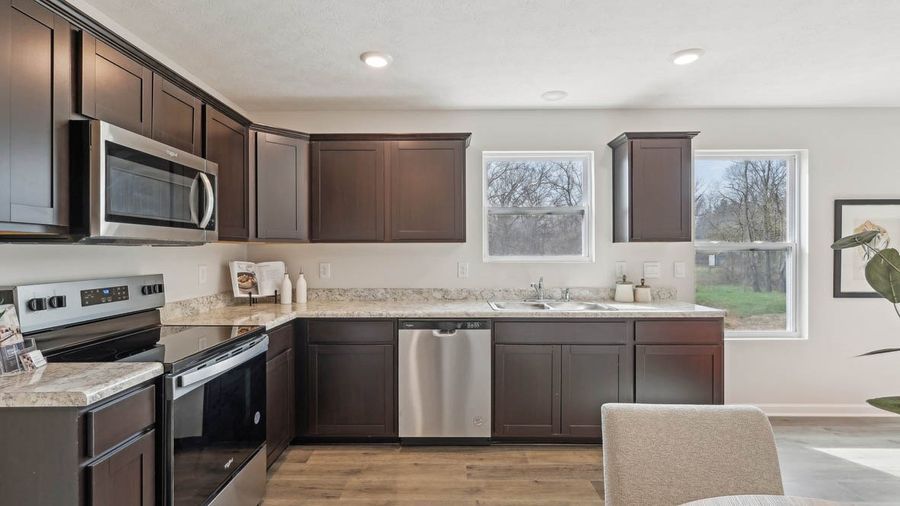
From $314,900
3 Br | 2.5 Ba | 2 Gr | 1,442 sq ft
115 Ashburn Way. New Richmond, OH 45157
D.R. Horton
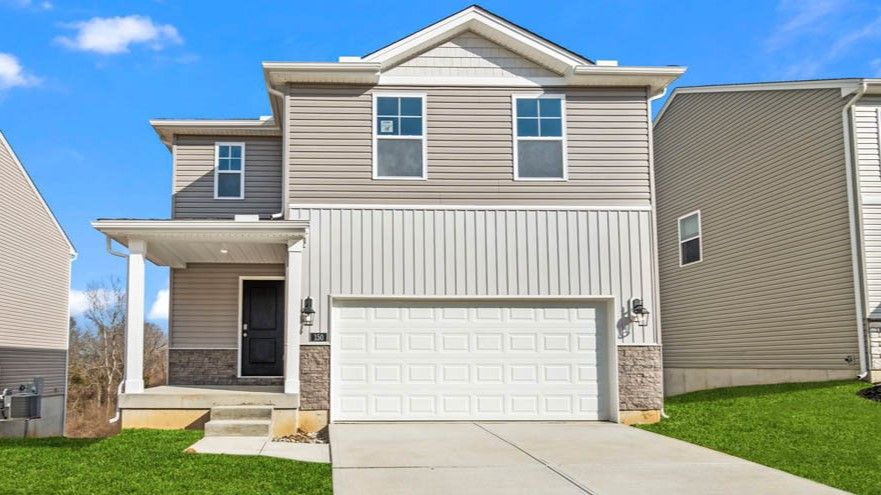
From $329,900
3 Br | 2.5 Ba | 2 Gr | 1,442 sq ft
150 Ashburn Way. New Richmond, OH 45157
D.R. Horton
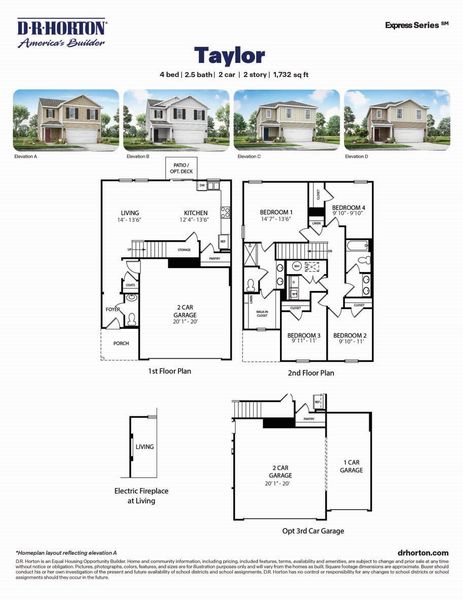
From $344,900
4 Br | 2.5 Ba | 2 Gr | 1,732 sq ft
149 Ashburn Way. New Richmond, OH 45157
D.R. Horton
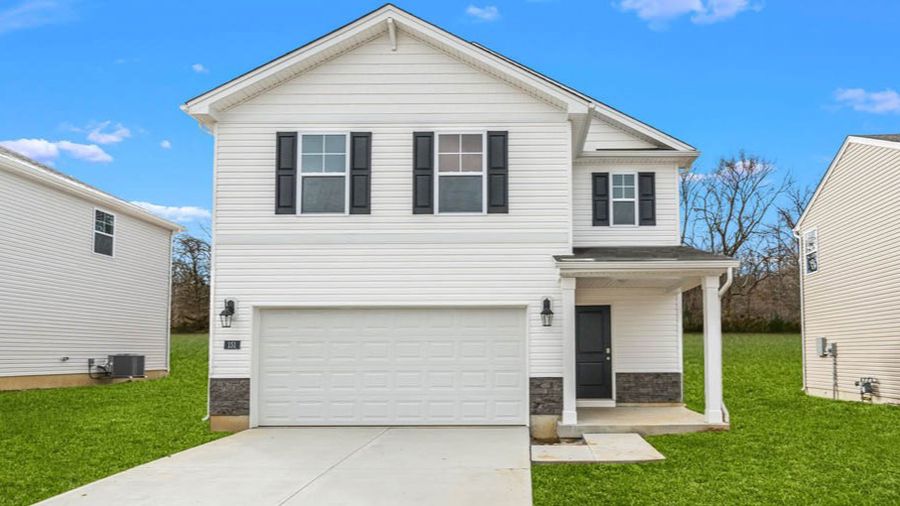
From $299,900
3 Br | 2.5 Ba | 2 Gr | 1,442 sq ft
151 Ashburn Way. New Richmond, OH 45157
D.R. Horton
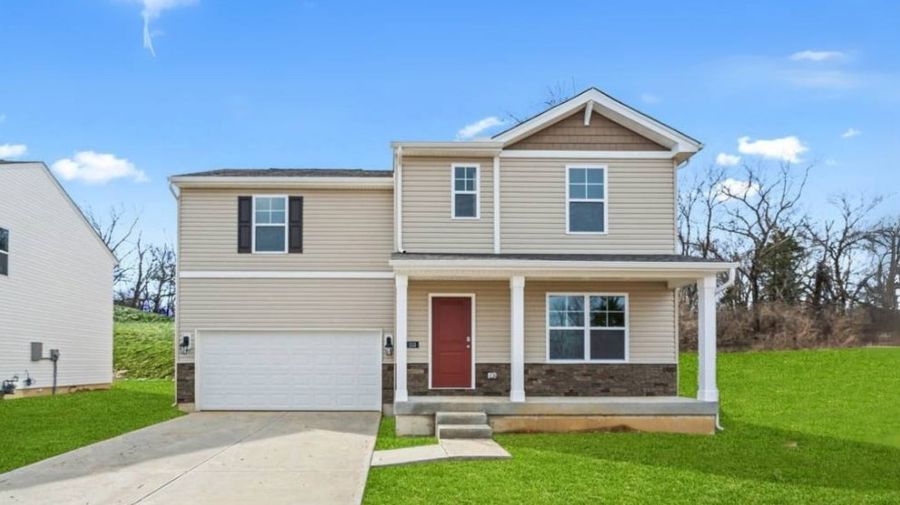
From $334,900
4 Br | 2.5 Ba | 2 Gr | 1,510 sq ft
153 Ashburn Way. New Richmond, OH 45157
D.R. Horton
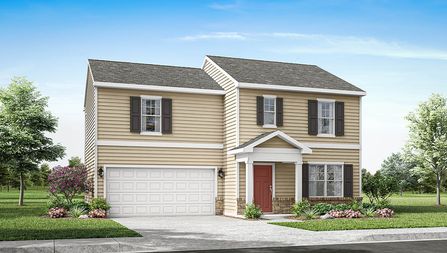
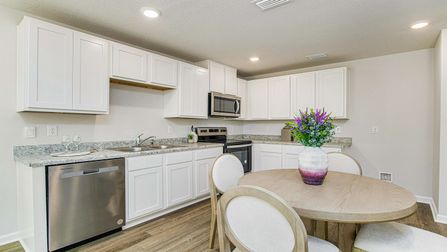
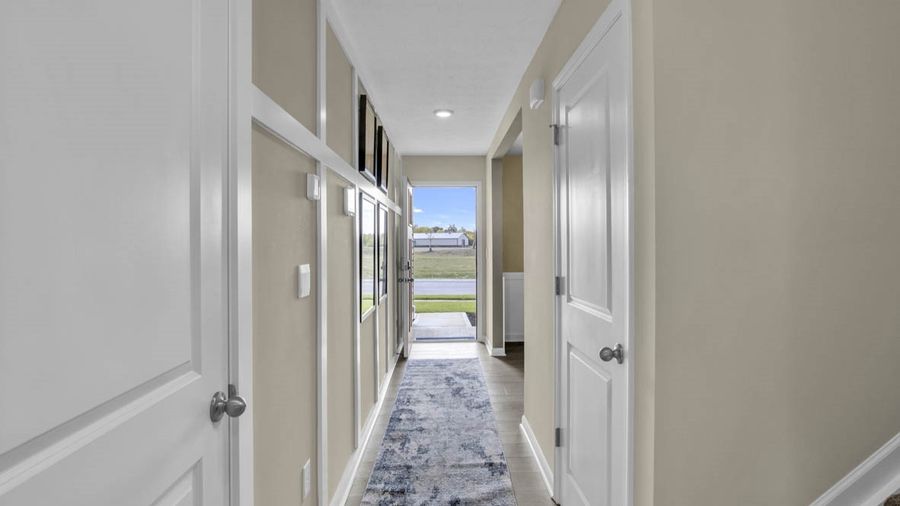
From $329,900
4 Br | 2.5 Ba | 2 Gr | 2,053 sq ft
157 Ashburn Way. New Richmond, OH 45157
D.R. Horton
