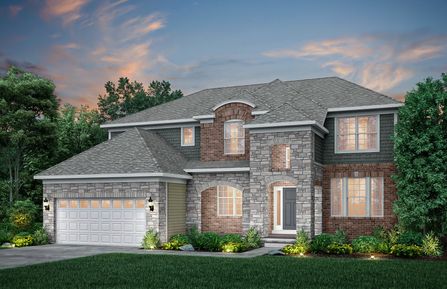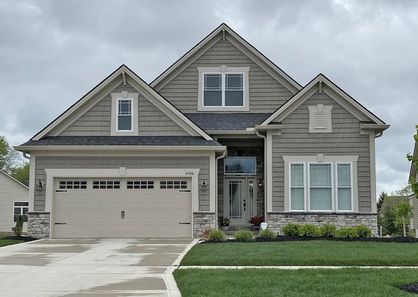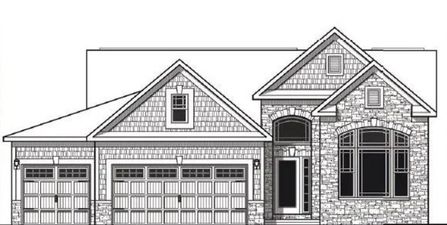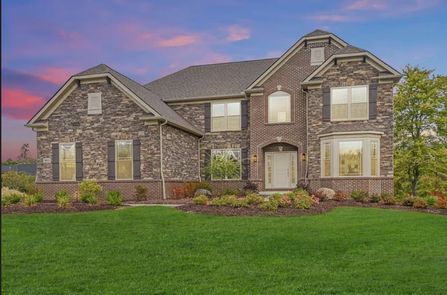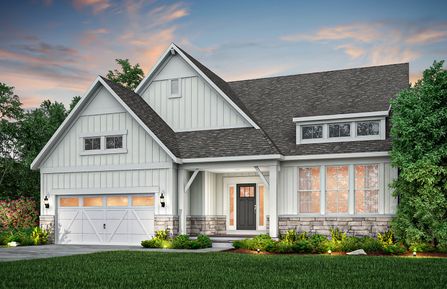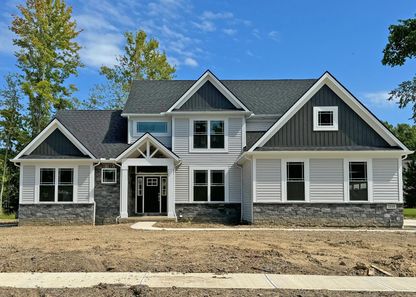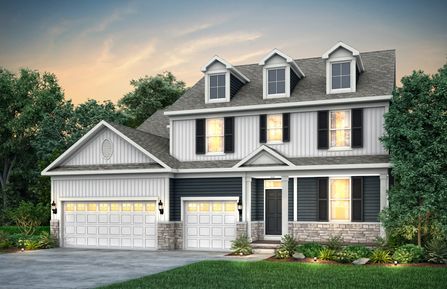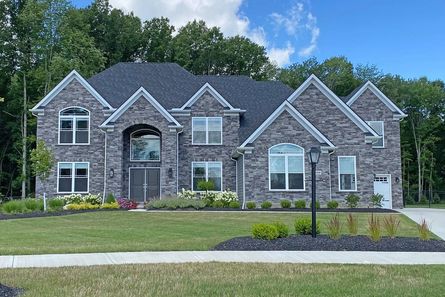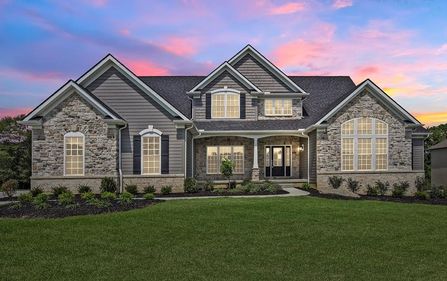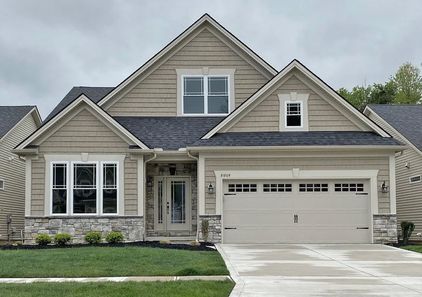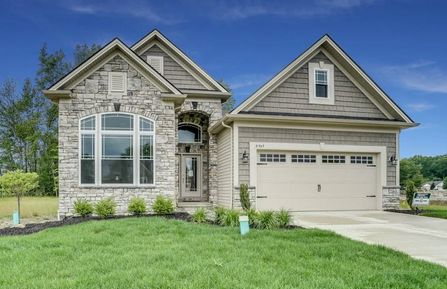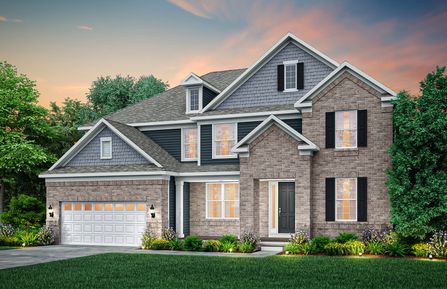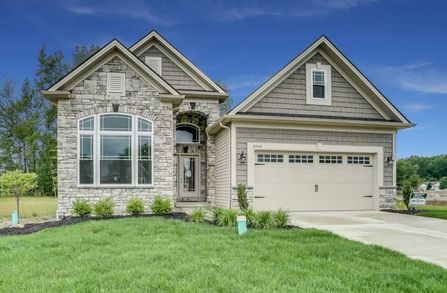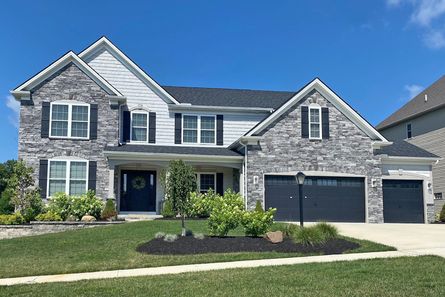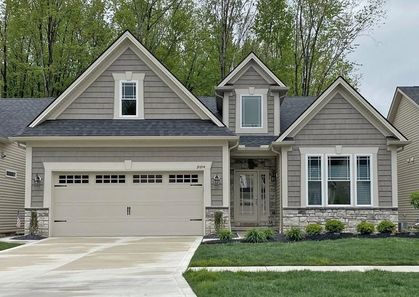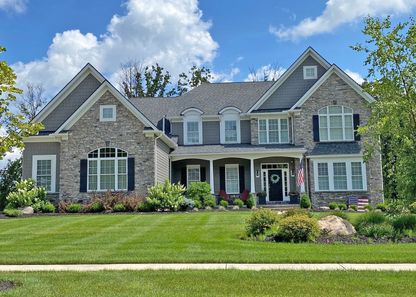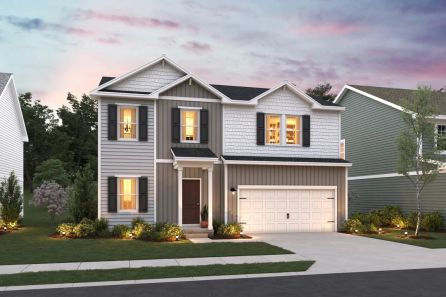Long gone are the days when the city of Berea was a swampy lowland in Ohio. Through the years, the residents and local government of this city have transformed it into the thriving area that it is today. The evidence of this city's ingenuity lies in the infrastructure, education system, healthcare system and amenities. Berea in Cuyahoga County has four elementary schools, two middle schools, one high school and the prestigious Baldwin-Wallace University. Its crime rate is significantly below the state's average, and the security and emergency services are commendable. There are various industries throughout this city that provide valuable services as well as employment opportunities to the residents. The property prices in this city are very reasonable, and individuals will not find it overbearing to own a home in Berea. In addition, they will be able to enjoy a wide array of entertainment facilities and shopping options throughout this city.
Historical geeks will have a lot of fun marveling at the displays at the Berea Historical Society. There are a number of independently-owned food establishments and residents can unbuckle their belts as they prepare to have the various delicacies in these restaurants. There are also five shopping areas where residents can purchase anything that they need. Football fans can have a blast as they mingle with their favorite players at the Cleveland Browns Training Facility. Some of the events that residents always look forward to are the Light-Up Berea Parade, Berea Arts Fest, Cuyahoga County Fair and the Berea Cornhole Tournament.
The beauty that is characteristic of Berea is far from its swampy days in the early nineteenth century. The green spaces are gorgeous, and residents can enjoy their favorite sports and outdoor facility at the various spots in the city. Those who love outdoor exercise are welcome in Berea as they will find plenty of sweat-inducing and rejuvenating things to do in the various parks, pathways and walkways throughout the city. The weather is beautiful, even when the temperatures drop, and residents will always find something to do throughout the year.
One would be hard-pressed to find a bunch that is friendlier than the locals in Berea. It does not matter if one is a newcomer or a patriot; everyone is treated with respect and grace. Individuals who would like to become a part of this charming community can get adequate information from New Home Source.
New Home Source is a guru in the real estate industry as it has all the relevant information on available homes in various parts of the country. Individuals can place their hope of finding an ideal home in Berea with this resource, and they will definitely not be disappointed.
Not finding the right community in Berea? Expand your search to browse all Cleveland area neighborhoods.
You can also focus your search across the Cleveland area to the many 55+ communities in Cleveland, condo developments, or luxury communities.
If you can't find the perfect home in Berea, consider expanding to all new construction homes for sale in Cleveland, OH. Alternatively, you can look at all of Cleveland, but with a narrower focus.
Narrow Your New Home Search:
Here at NewHomeSource.com, we understand that finding and building the perfect home can be challenging. To help you find the right home for you, try filtering your results to view different types of new construction available in the Cleveland area.
Market Overview: New Construction in Berea, OH
Here is a quick overview of housing developments in Berea, as well as the new construction outlook for new build homes in Berea:
| City | Berea |
| State | Ohio |
| Metro Area | Cleveland |
| Subdivisions | 55 |
| Quick Move in Homes | 93 |
| Homes Under Construction | 47 |
| Starting Price | $249,990 |
| Average Price | $396,990 |
| Price Per Square Foot | $217 |
| Home Builders | 15 |
| Builders in Berea | |
Customizable Options in Berea
| Floor Plans Available | 296 |
| Bedroom Count | 2 to 5 |
| Bathroom Count | 2 to 4 |
| Square Footage Range | 1,365 to 4,414 sq/ft. |












