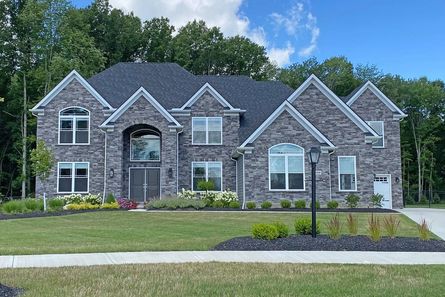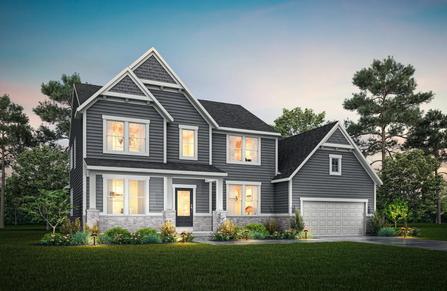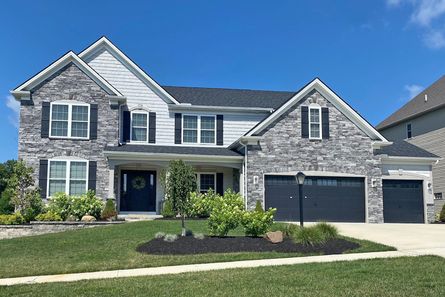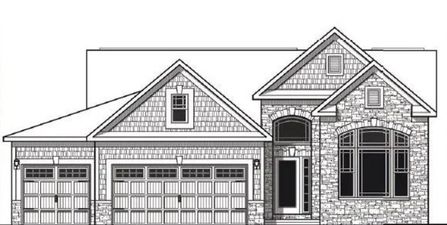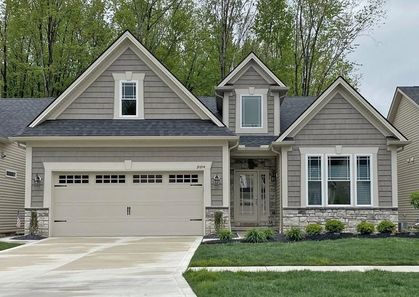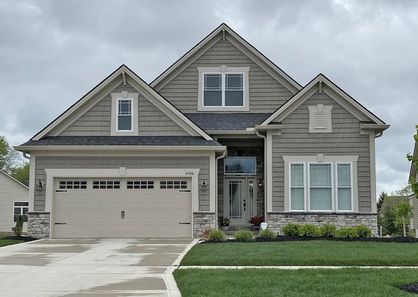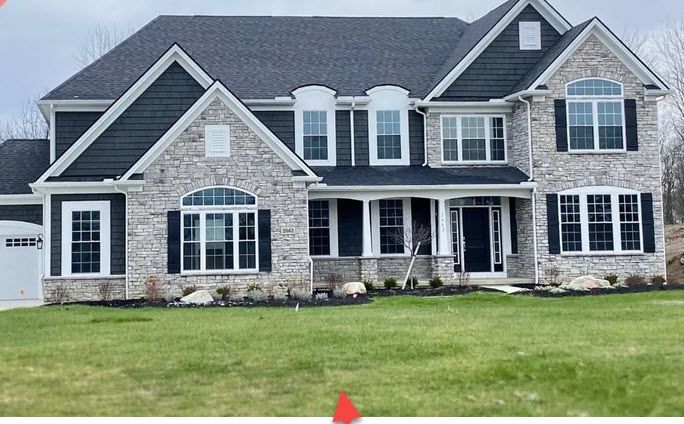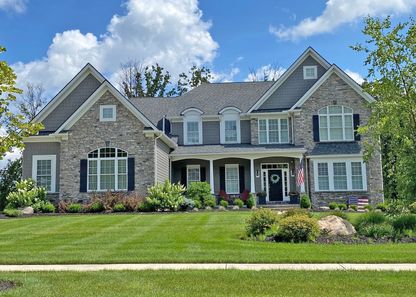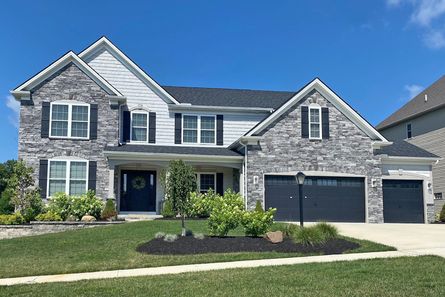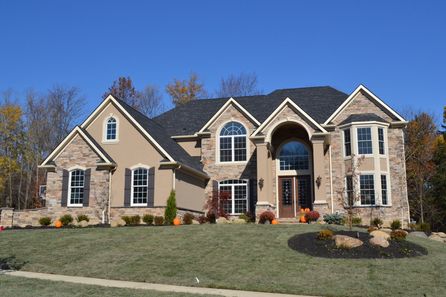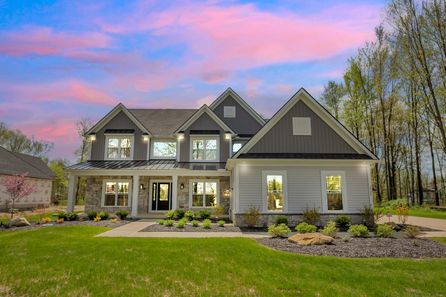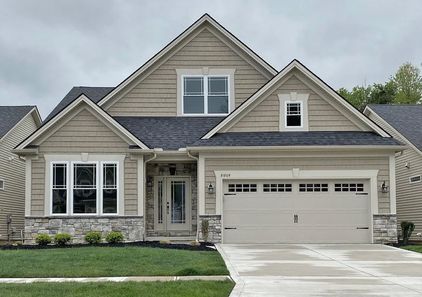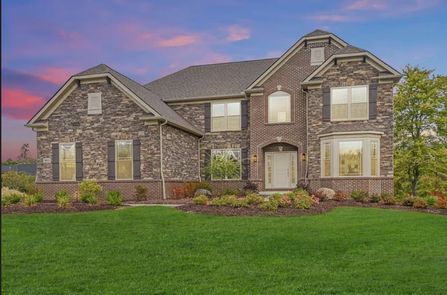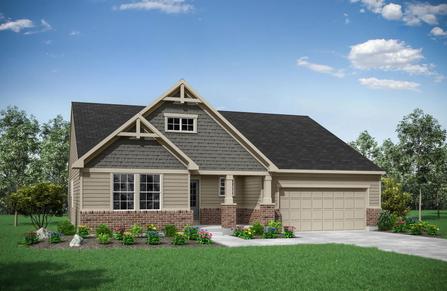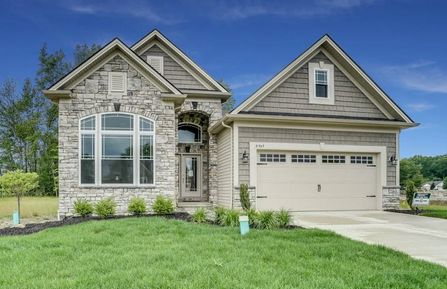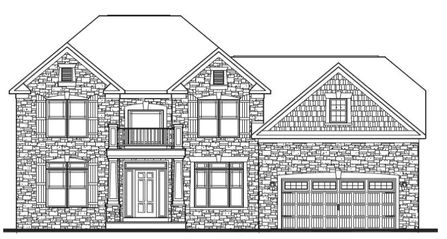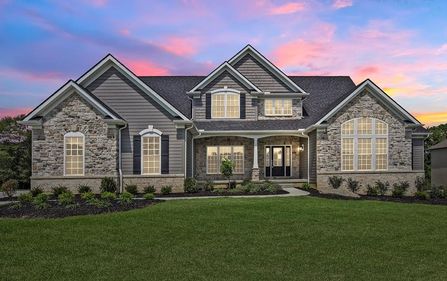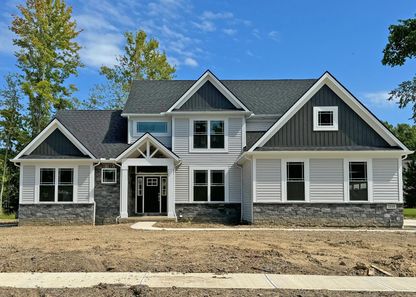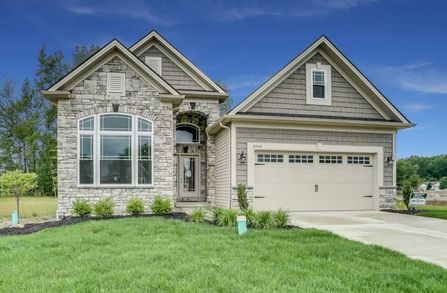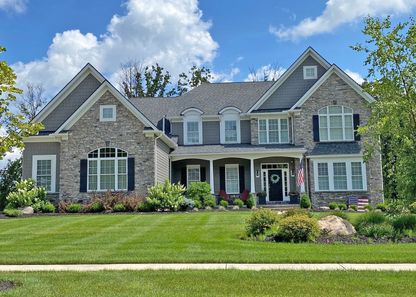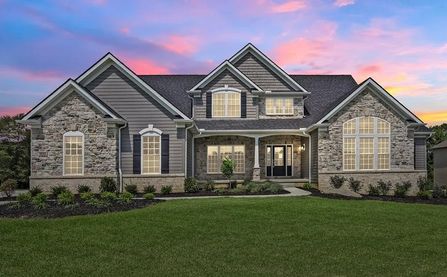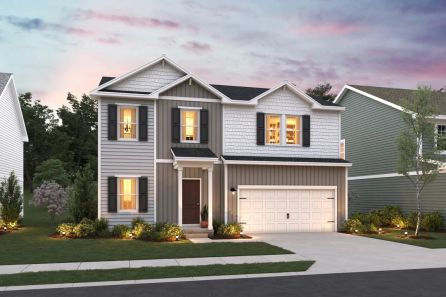Things to Do in Broadview Heights
Living in the greater Cleveland area in a suburb like Broadview Heights is a dream come true! Find yourself just over 15 miles from Cleveland attractions. Broadview Heights residents enjoy easy commutes and amenities. Spend your free time exploring the Rock & Roll Hall of Fame and great live music venues. See the famous A Christmas Story House or head to the Cleveland Metroparks Zoo for a fun outing. Great fishing and boating await you on Lake Erie. Get out and see the Ohio beauty at Cuyahoga Valley National Park. Hungry? Find delicious dining in and around Broadview Heights. Locals can’t say enough good things about Dagnese’s for tasty options and great service. Cantine is a vibrant wine bar offering great beverages and food. Comfort food, quick bites and ethnic fare are some of the delicious options. Your taste buds will thank you! This welcoming suburb is a great place to put down roots.
Everything You Need to Know About New Homes in Broadview Heights
Broadview Heights is a great place for people who want to invest in living in a community with new homes for sale homes. 65 new home communities offer 433 available new homes, ready to build, starting at just $58,900. With spacious floorplans featuring up to 5 bedrooms in 4,414 square feet, home shoppers can live comfortably in their new home.
Buy Your New Home Today!
A new home is the way to go for your family. Avoid the pitfalls of a previously owned home and make the selections that work for your family. NewHomeSource.com is an online resource that connects you to the new home designs, builders and communities sure to impress. With our search tools, find a home that suits your budget and needs with ease. Let us help you navigate the new homeownership process by narrowing down your preferences and finding the perfect fit for your family! Enjoy life in Broadview Heights, Ohio or one of the other greater Cleveland suburbs today.
Unable to find a new home that fits your lifestyle? Broaden your search from Broadview Heights and explore all the new construction homes in Cleveland.
Here at NewHomeSource.com, we realize that finding the best new home for your unique lifestyle can be tough. Instead of looking at all 433 homes in Broadview Heights, expand to the Cleveland area and filtering your options to the type of community you prefer such as a Cleveland luxury new homes, condominiums and townhouses, or new 55 plus homes in Cleveland.
Market Overview: New Construction in Broadview Heights, OH
Here is a quick overview of housing developments in Broadview Heights, as well as the new construction outlook for new build homes in Broadview Heights:
| City | Broadview Heights |
| State | Ohio |
| Metro Area | Cleveland |
| Subdivisions | 65 |
| Quick Move in Homes | 92 |
| Homes Under Construction | 45 |
| Starting Price | $58,900 |
| Average Price | $523,358 |
| Price Per Square Foot | $249 |
| Home Builders | 14 |
| Builders in Broadview Heights | |
Customizable Options in Broadview Heights
| Floor Plans Available | 336 |
| Bedroom Count | 2 to 5 |
| Bathroom Count | 2 to 4 |
| Square Footage Range | 1,302 to 4,414 sq/ft. |


