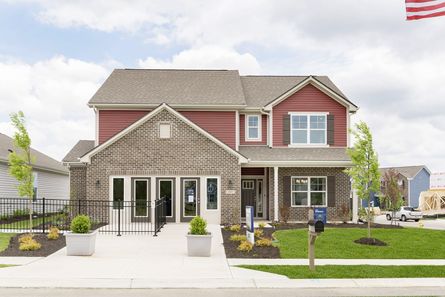
Homes near Clayton, OH
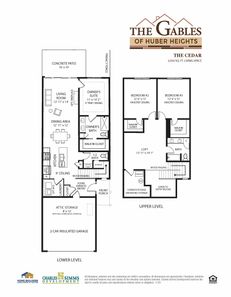
From $369,900
3 Br | 2.5 Ba | 2 Gr | 2,050 sq ft
The Cedar | Huber Heights, OH
Charles Simms Development
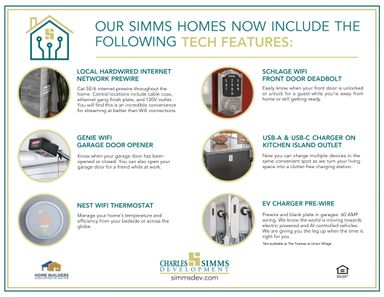
From $364,900
2 Br | 2.5 Ba | 2 Gr | 1,780 sq ft
The Carriage Hill | Huber Heights, OH
Charles Simms Development

From $399,900
2 Br | 2 Ba | 2 Gr | 1,660 sq ft
1217 Gable Way. West Carrollton, OH 45449
Charles Simms Development
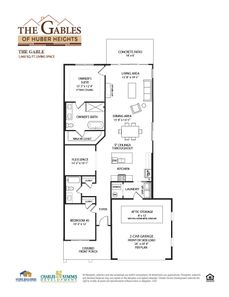

From $379,900
2 Br | 2.5 Ba | 2 Gr | 1,780 sq ft
1221 Gable Way. West Carrollton, OH 45449
Charles Simms Development

From $364,900
2 Br | 2.5 Ba | 2 Gr | 1,780 sq ft
1219 Gable Way. West Carrollton, OH 45449
Charles Simms Development
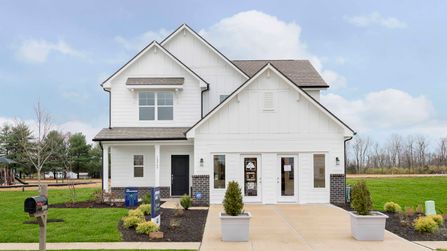

From $384,900
2 Br | 2 Ba | 2 Gr | 1,660 sq ft
1227 Gable Way. West Carrollton, OH 45449
Charles Simms Development
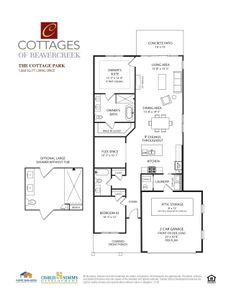
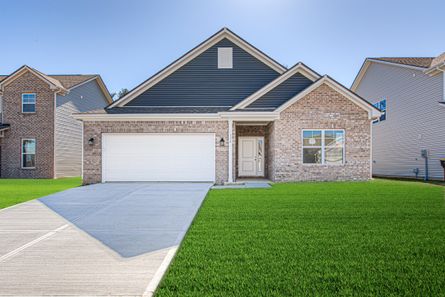
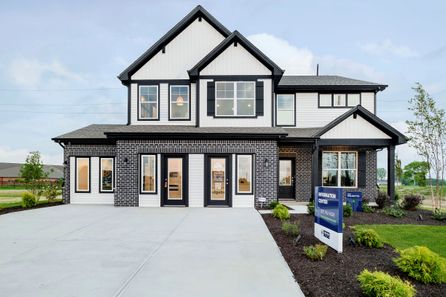
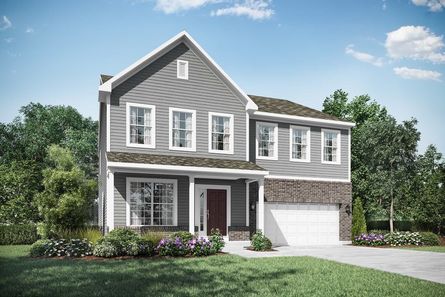
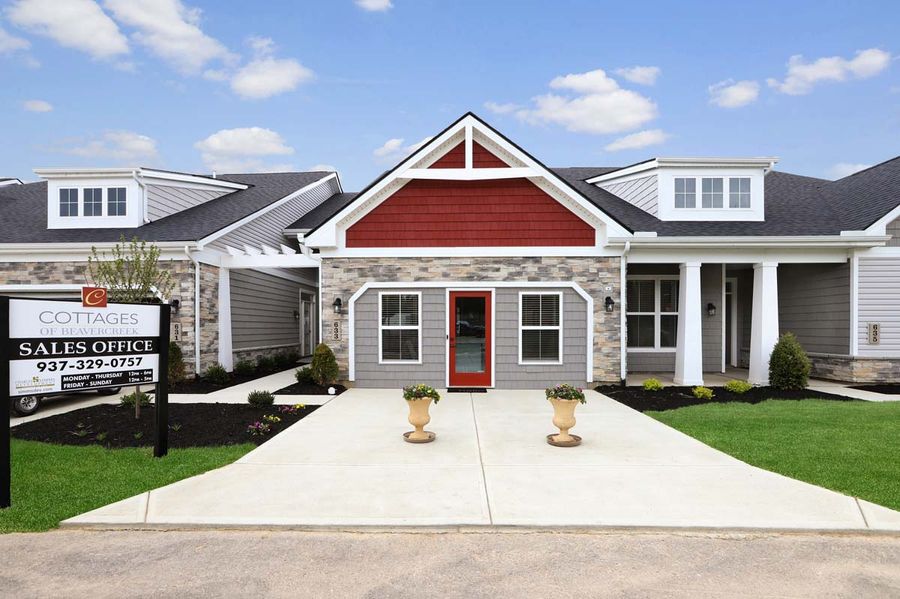
From $404,900
2 Br | 2 Ba | 2 Gr | 1,660 sq ft
4367 Cottage Park Drive. Beavercreek, OH 45430
Charles Simms Development
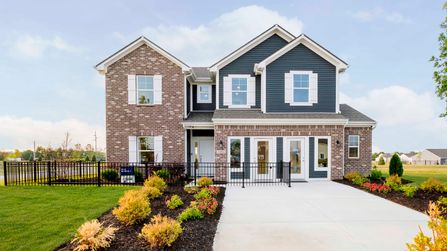
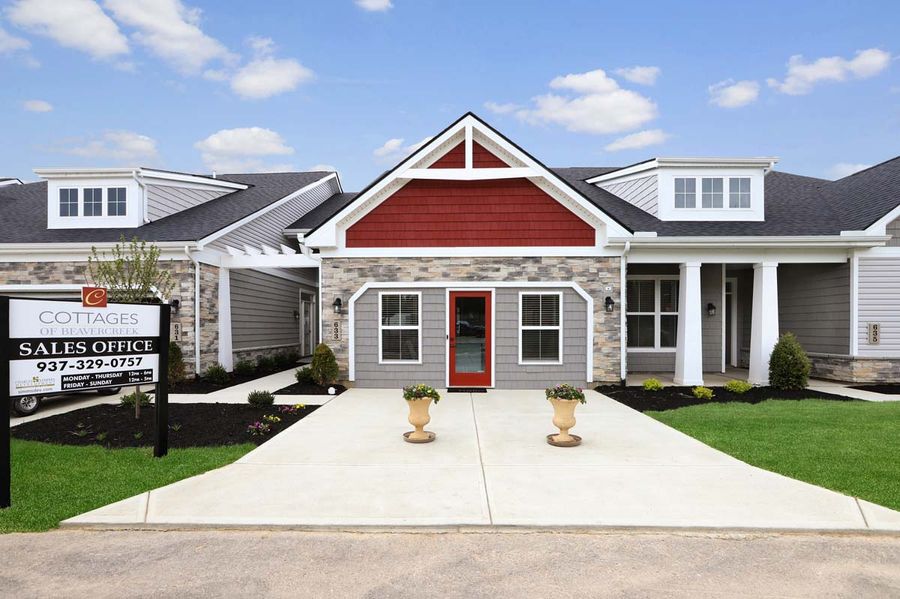
From $369,900
2 Br | 2.5 Ba | 2 Gr | 1,678 sq ft
4356 Cottage Park Drive. Beavercreek, OH 45430
Charles Simms Development

From $369,900
2 Br | 2.5 Ba | 2 Gr | 1,780 sq ft
The Chesapeake II | Beavercreek, OH
Charles Simms Development
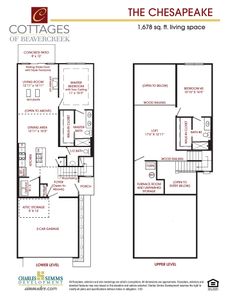
From $369,900
2 Br | 2.5 Ba | 2 Gr | 1,678 sq ft
The Chesapeake | Beavercreek, OH
Charles Simms Development
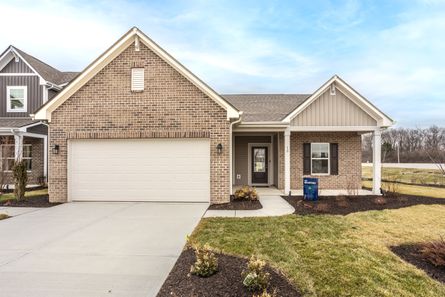
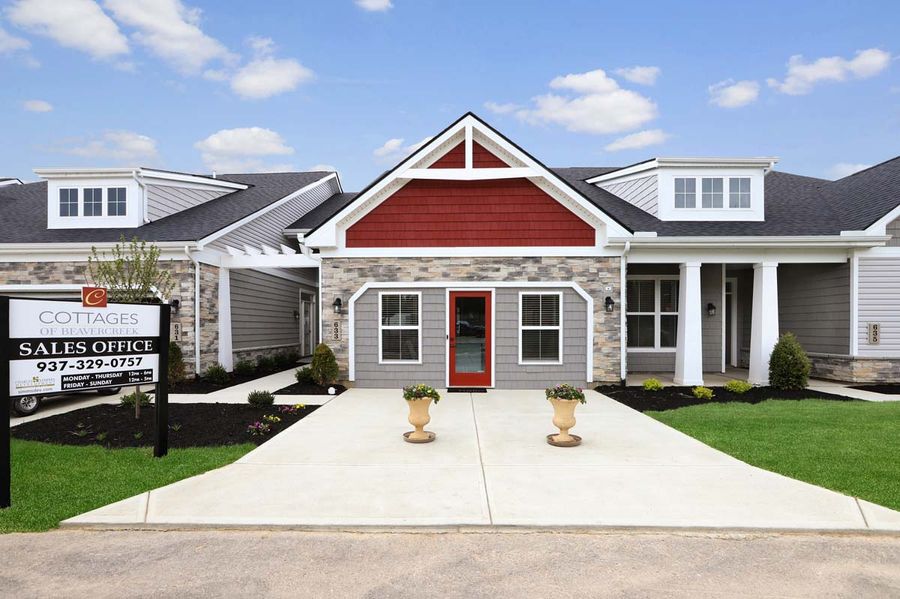
From $369,900
2 Br | 2.5 Ba | 2 Gr | 1,678 sq ft
4354 Cottage Park Drive. Beavercreek, OH 45430
Charles Simms Development
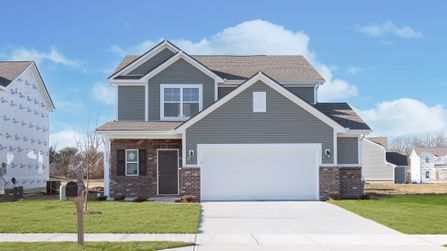
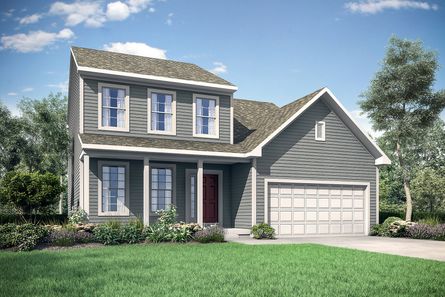



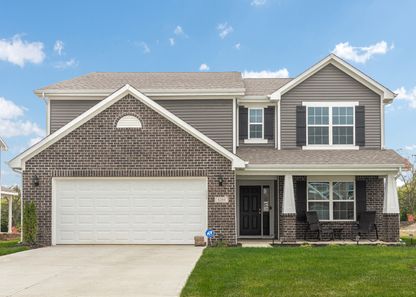
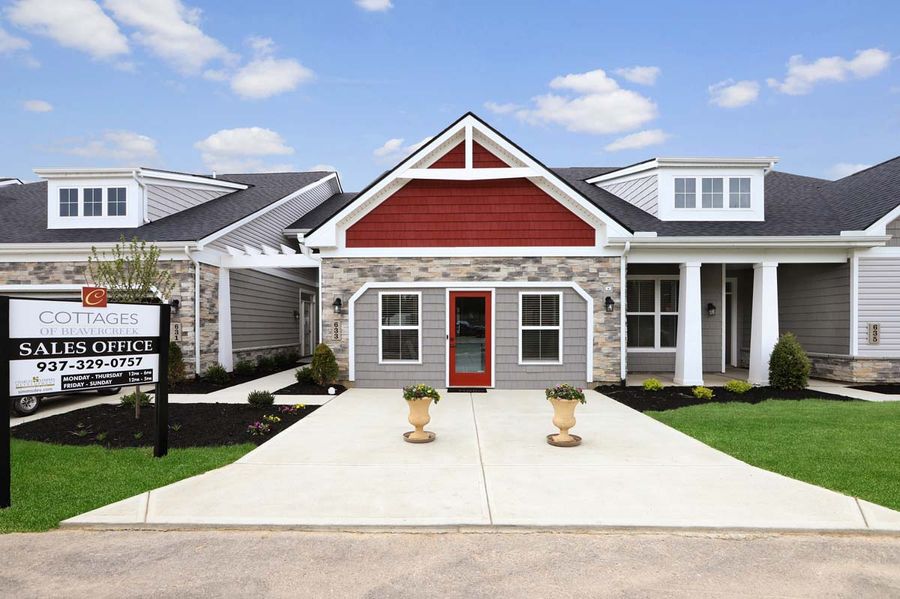
From $369,900
2 Br | 2.5 Ba | 2 Gr | 1,678 sq ft
4358 Cottage Park Drive. Beavercreek, OH 45430
Charles Simms Development

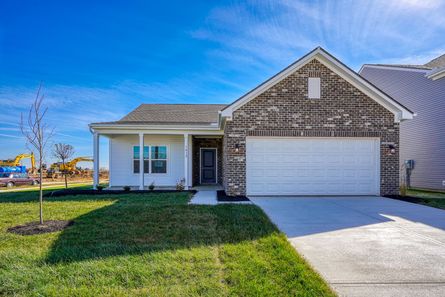

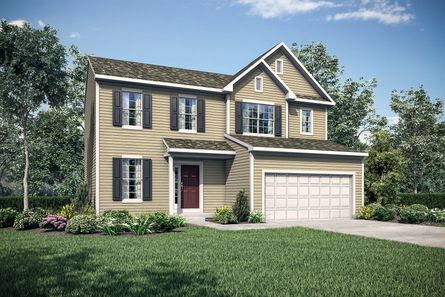
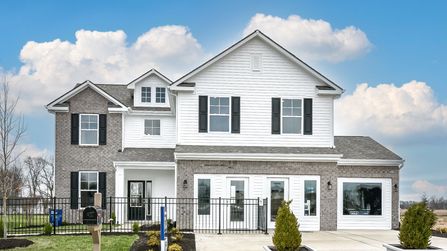

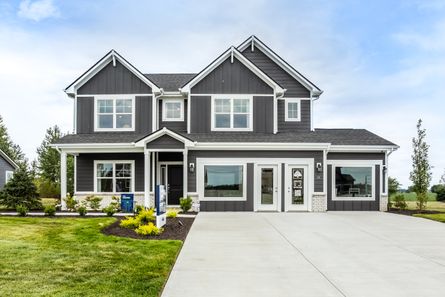



Contact Builder for Details
4 Br | 2.5 Ba | 3 Gr | 2,542 sq ft
3032 Wellington Lane. Dayton, OH 45449
M/I Homes

