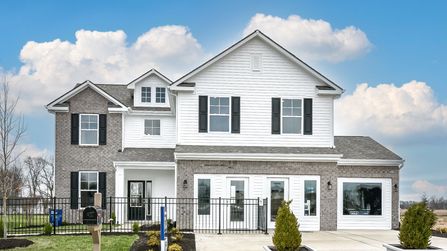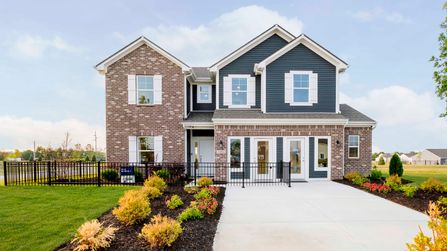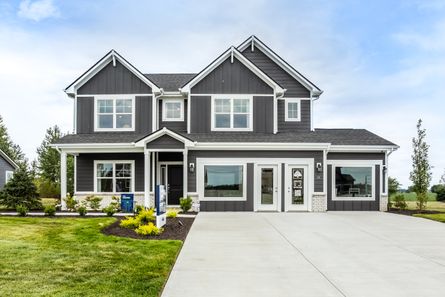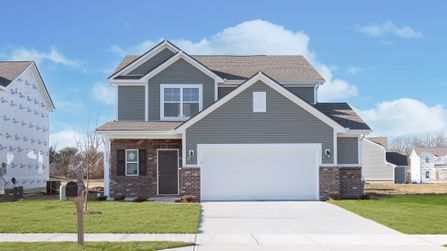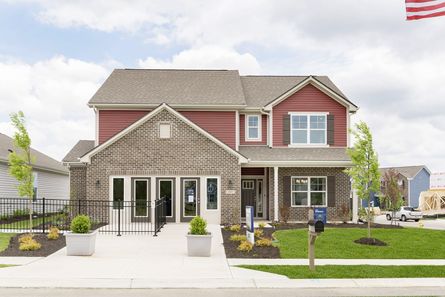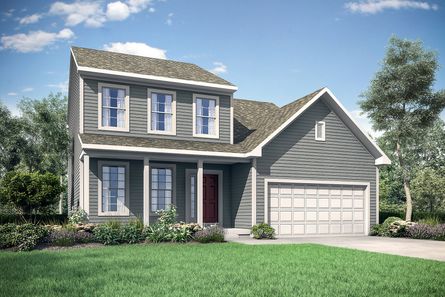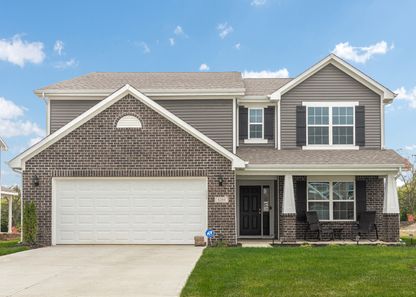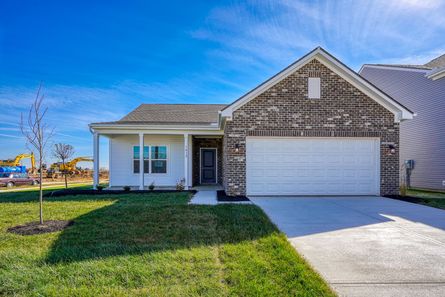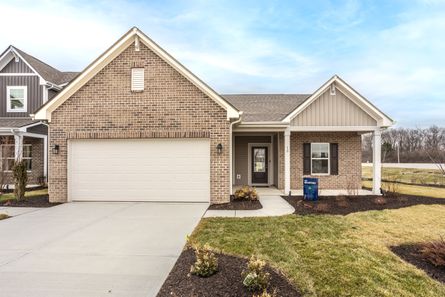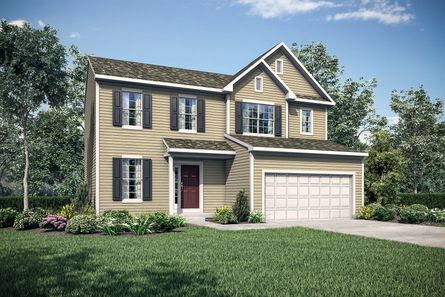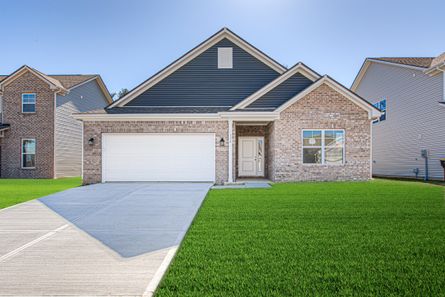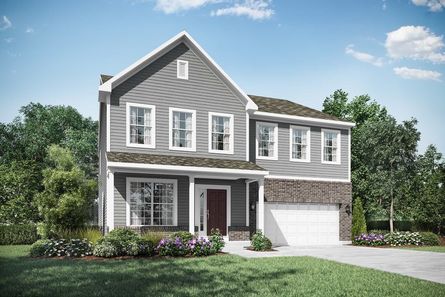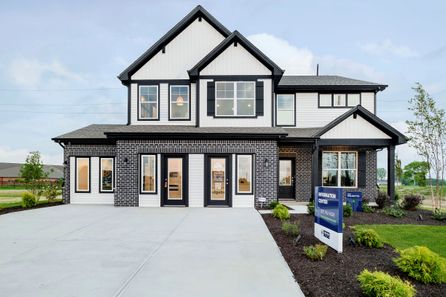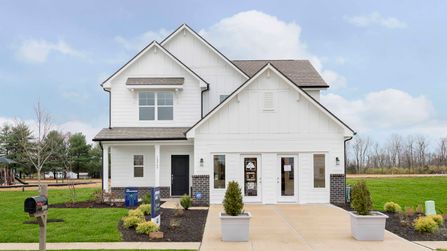Resulting in the union of two villages named Fairfied and Osborn, the portmanteau word "Fairborn" was created and Ohio had a newest city to be proud about! This civically responsible and naturally gifted city has high living standards, lots of amenities and sunlit summers that will impress and attract you.
Let's get started with the historical Fairborn Theatre that has famed Fairborn as a city. This art center with an interesting aviation-themed architecture extending to the 1940s is not the only Fairborn piece listed in the National Register of Historic Places. There is also the Mercer Log House, one of the few primary settlement remains that really pull the visitors into an in-depth story about the firsts of Fairborn. Another wonder in Fairborn is the Wright Patterson Air Force Base, the most diverse and complex air force base that still harbors employers from the region.
As a potential local, it will be crucial to learn about the shopping and dining culture of the city. Fairborn in fact, has a very well-known Downtown, specifically because but not limited to the historic Foy's store which enchants everybody with its incredible Halloween supplies, which are indeed the best in state. The Downtown hosts events, concerts and festivals and is a popular place where you can spend valuable time with your loved ones. Among the famous festivities of Fairborn are, Sweet Corn Festival, USAF Marathon, 4th July Parade and 5K Race. There is definitely an endless amount of fun in Fairborn.
You should think twice if you are not considering Fairborn as a livable option, because the new homes for sale in Fairborn range between mid 100s and mid 500s and come with open-minded and comprehensive designs. If you made up your mind about moving but the house procedures are pulling you back, you need not to worry! New Home Source is full-time available to support you throughout with the best house selection tools and services. Just sit back and let us get you to your newest home!
Market Overview: New Construction in Fairborn, OH
Here is a quick overview of housing developments in Fairborn, as well as the new construction outlook for new build homes in Fairborn:
| City | Fairborn |
| State | Ohio |
| Metro Area | Dayton & Springfield |
| Subdivisions | 51 |
| Quick Move in Homes | 105 |
| Homes Under Construction | 91 |
| Starting Price | $60,000 |
| Average Price | $403,122 |
| Price Per Square Foot | $174 |
| Home Builders | 11 |
| Builders in Fairborn | |
Customizable Options in Fairborn
| Floor Plans Available | 418 |
| Bedroom Count | 1 to 5 |
| Bathroom Count | 1 to 4 |
| Square Footage Range | 1,111 to 4,583 sq/ft. |

