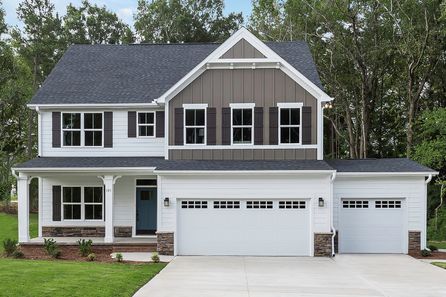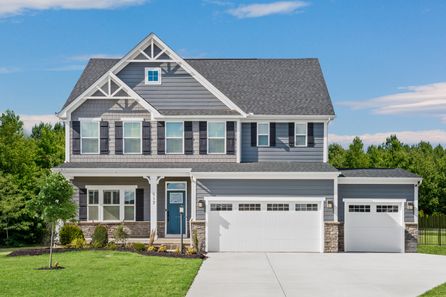
Homes near Vandalia, OH
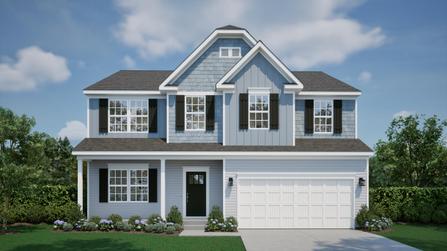

From $699,990
3 Br | 3.5 Ba | 2 Gr | 3,354 sq ft
85 Magnolia Lane. Springboro, OH 45066
Maronda Homes
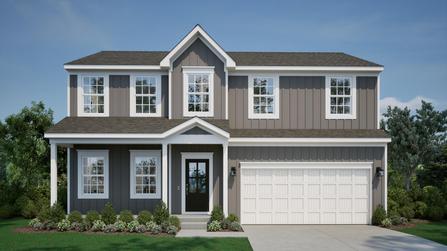


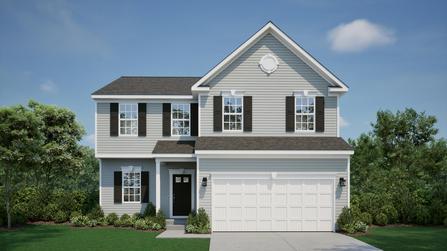
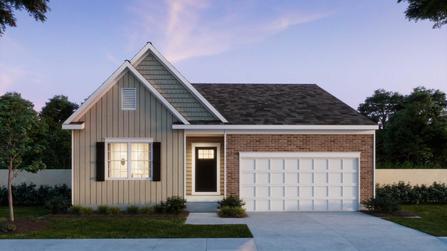
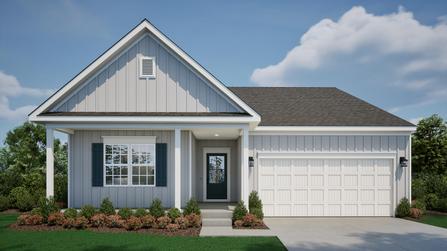
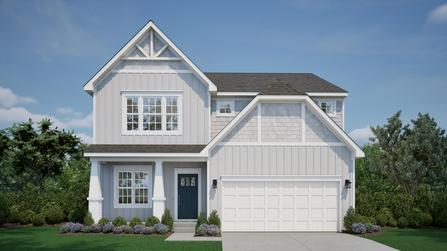

From $559,990
3 Br | 2.5 Ba | 2 Gr | 2,380 sq ft
135 Magnolia Lane. Springboro, OH 45066
Maronda Homes
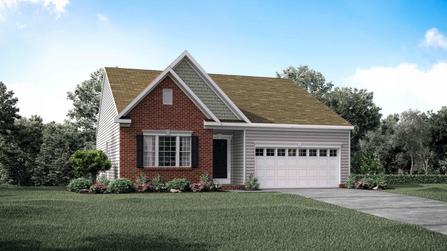
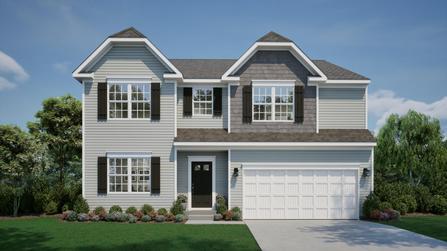
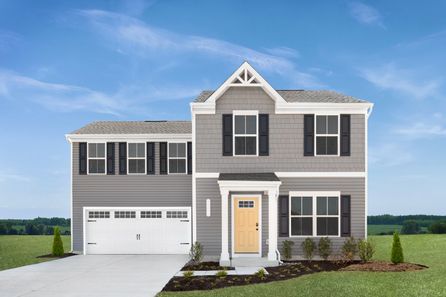
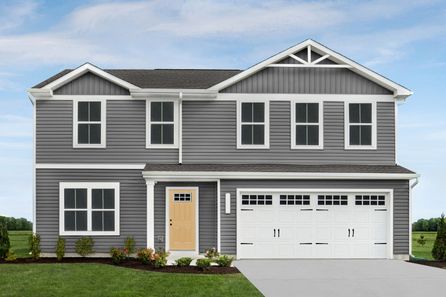

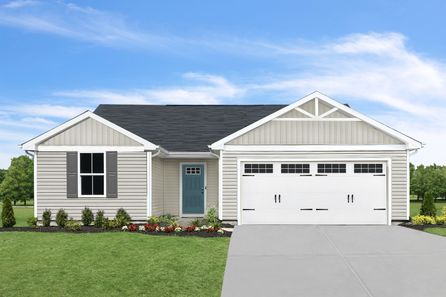

From $324,990
4 Br | 2.5 Ba | 2 Gr | 2,397 sq ft
Allegheny w/ Finished Basement | Tipp City, OH
Ryan Homes
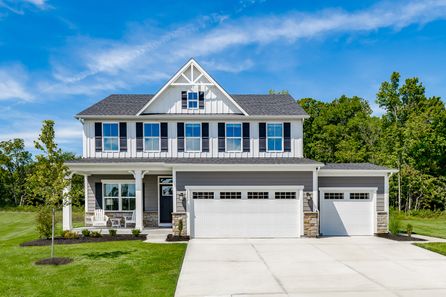
From $359,990
4 Br | 2.5 Ba | 2 Gr | 3,154 sq ft
Columbia w/ Finished Basement | Tipp City, OH
Ryan Homes
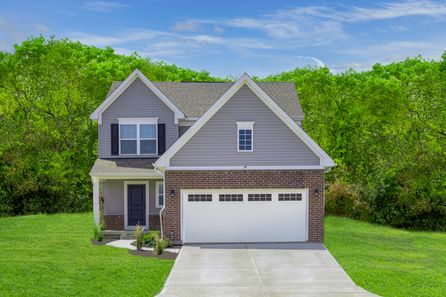
From $299,990
3 Br | 2.5 Ba | 2 Gr | 2,204 sq ft
Adrian w/ Finished Basement | Tipp City, OH
Ryan Homes
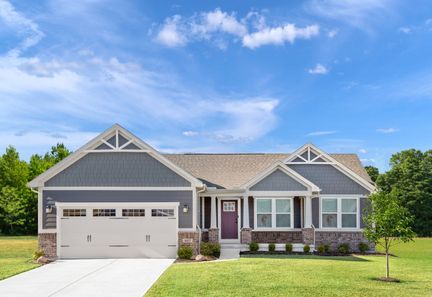

From $384,900
3 Br | 2.5 Ba | 2 Gr | 2,155 sq ft
7727 Cilantro Way. Clayton, OH 45315
D.R. Horton

From $430,900
5 Br | 3 Ba | 2 Gr | 2,600 sq ft
7731 Cilantro Way. Clayton, OH 45315
D.R. Horton
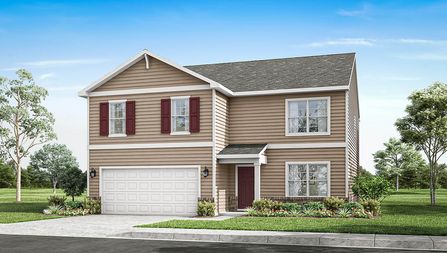


From $399,900
3 Br | 2.5 Ba | 2 Gr | 2,155 sq ft
7738 Cilantro Way. Clayton, OH 45315
D.R. Horton
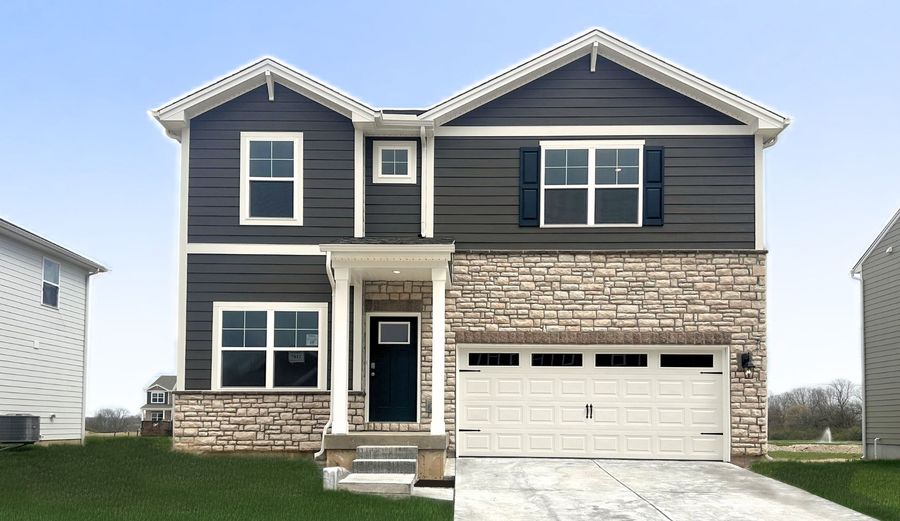
From $409,900
4 Br | 2.5 Ba | 2 Gr | 2,356 sq ft
7812 Marjoram Place. Clayton, OH 45315
D.R. Horton


From $479,900
5 Br | 4.5 Ba | 3 Gr | 2,857 sq ft
7944 Parsley Place. Clayton, OH 45315
D.R. Horton

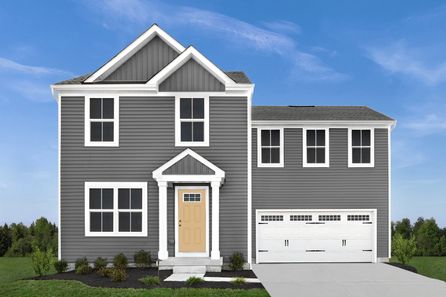
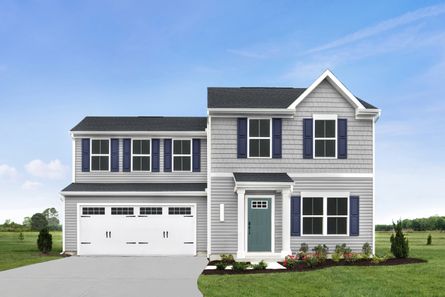
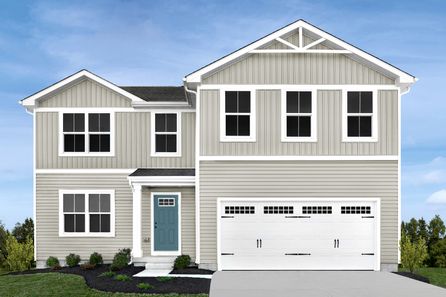
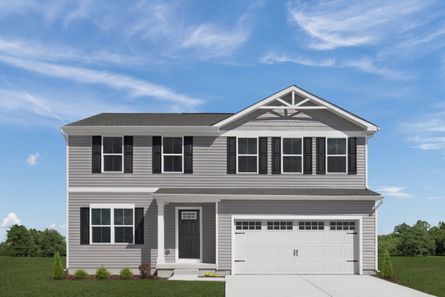
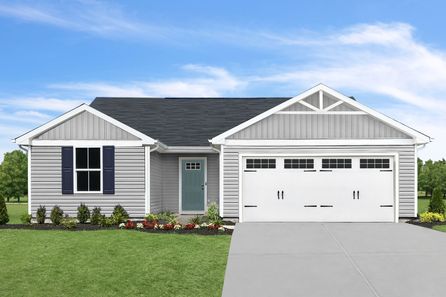
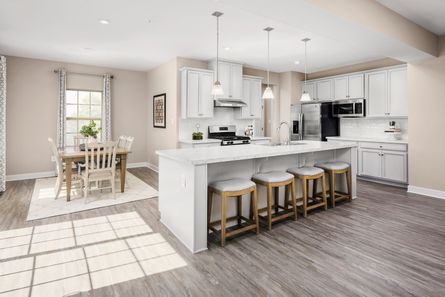
From $358,990
4 Br | 2.5 Ba | 2 Gr | 3,154 sq ft
Columbia w/Finished Basement | Fairborn, OH
Ryan Homes
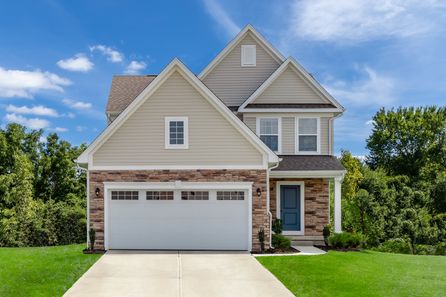
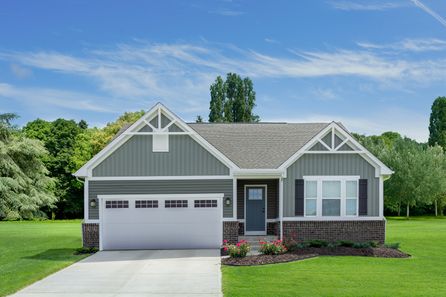
From $312,990
3 Br | 2 Ba | 2 Gr | 2,023 sq ft
Pisa Torre w/Finished Basement | Fairborn, OH
Ryan Homes

From $317,990
4 Br | 2.5 Ba | 2 Gr | 2,397 sq ft
Allegheny w/Finished Basement | Fairborn, OH
Ryan Homes
