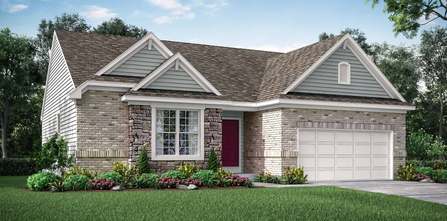
Homes near Vandalia, OH
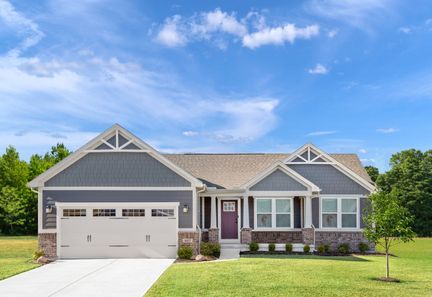
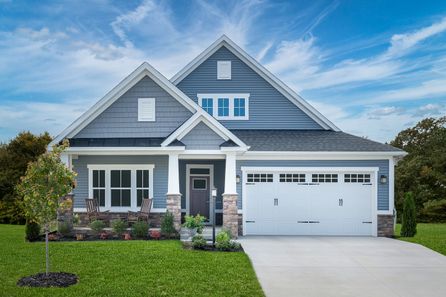
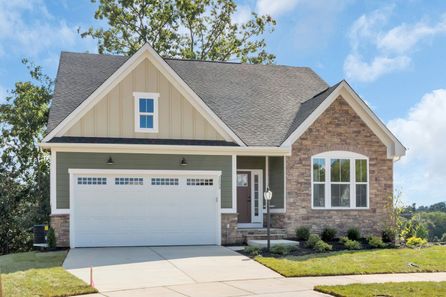
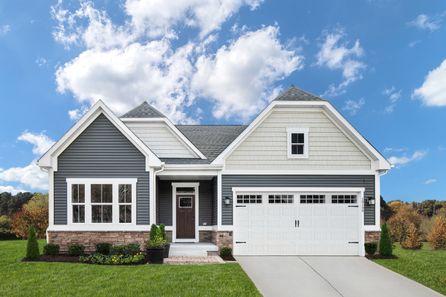
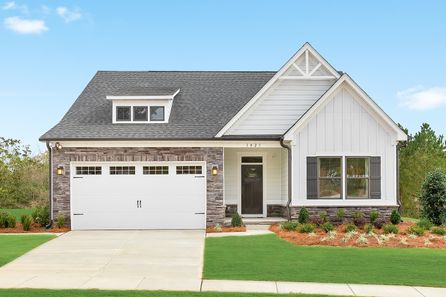






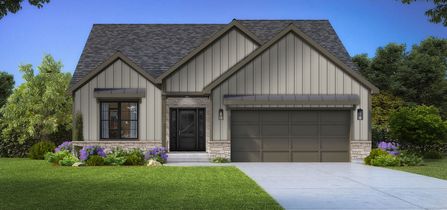
From $899,900
4 Br | 3.5 Ba | 3 Gr | 3,151 sq ft
Plan 22 | Miamisburg, OH
Design Homes & Development Co. Inc.

From $764,900
3 Br | 2.5 Ba | 2 Gr | 2,271 sq ft
Plan 19 | Miamisburg, OH
Design Homes & Development Co. Inc.
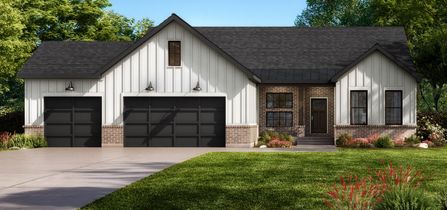
From $899,900
4 Br | 3.5 Ba | 3 Gr | 3,151 sq ft
Plan 24 | Miamisburg, OH
Design Homes & Development Co. Inc.

From $764,900
3 Br | 2.5 Ba | 2 Gr | 2,271 sq ft
Plan 20 | Miamisburg, OH
Design Homes & Development Co. Inc.

From $849,900
3 Br | 3.5 Ba | 2 Gr | 3,732 sq ft
Plan 23 | Miamisburg, OH
Design Homes & Development Co. Inc.

From $849,900
3 Br | 3.5 Ba | 2 Gr | 3,732 sq ft
Plan 21 | Miamisburg, OH
Design Homes & Development Co. Inc.

From $1,199,900
4 Br | 3.5 Ba | 3 Gr | 4,307 sq ft
1226 Normandy Rue | Miamisburg, OH
Design Homes & Development Co. Inc.

From $899,900
4 Br | 3.5 Ba | 3 Gr | 3,187 sq ft
1214 Normandy Rue | Miamisburg, OH
Design Homes & Development Co. Inc.
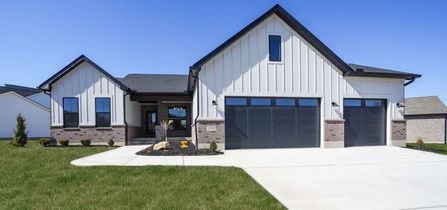
From $819,900
4 Br | 3.5 Ba | 3 Gr | 2,997 sq ft
1282 Normandy Rue | Miamisburg, OH
Design Homes & Development Co. Inc.

From $60,000
3 Br | 2.5 Ba | 3 Gr | 2,342 sq ft
Country Club Of The North | Miamisburg, OH
Design Homes & Development Co. Inc.




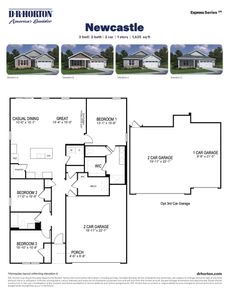

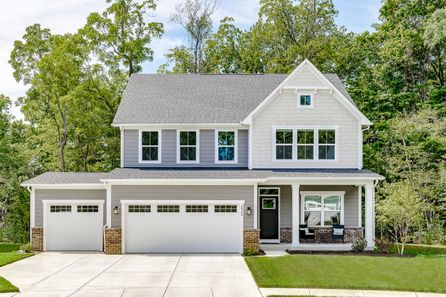


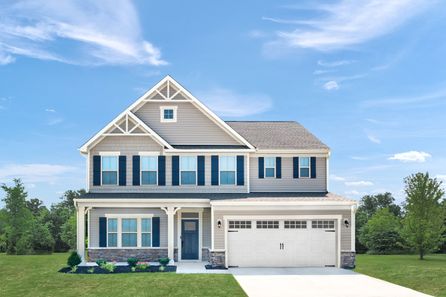
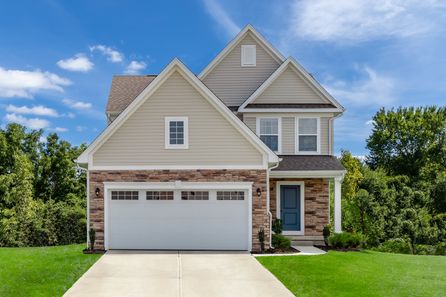

From $451,012
2 Br | 2 Ba | 2 Gr | 1,414 sq ft
10015 Charlotte Ct. Centerville, OH 45458
Peebles Homes

From $484,143
3 Br | 2 Ba | 2 Gr | 1,661 sq ft
10140 Downing Farm Dr. Centerville, OH 45458
Peebles Homes
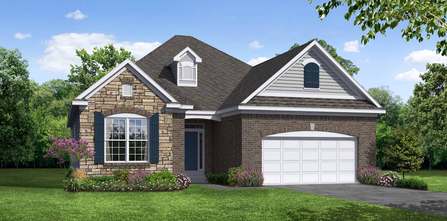
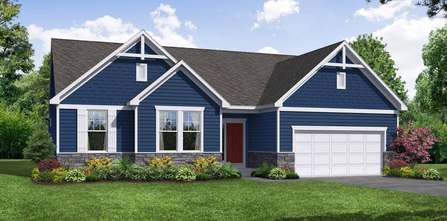
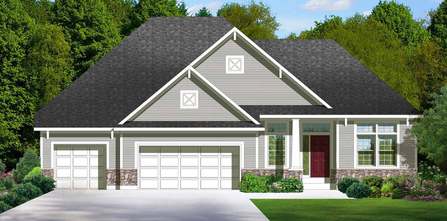
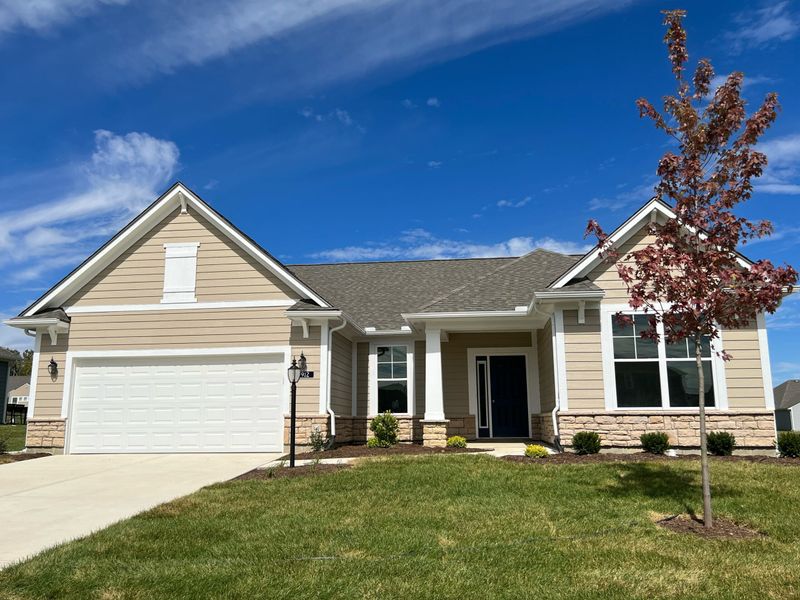
From $545,900
3 Br | 2.5 Ba | 2 Gr | 2,146 sq ft
The Bellamy At 912 Reeder Circle. Dayton, OH 45458
Oberer Homes
