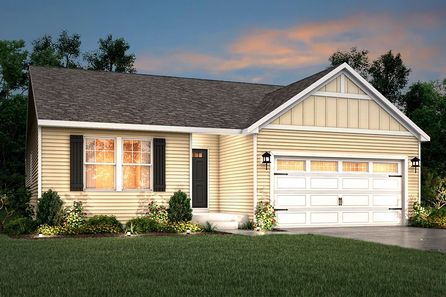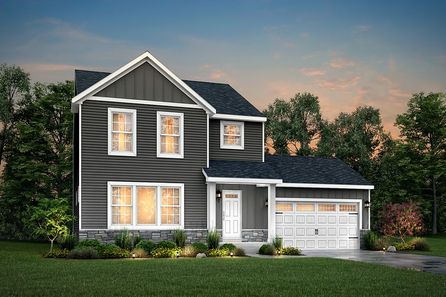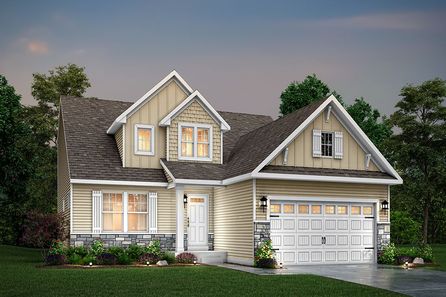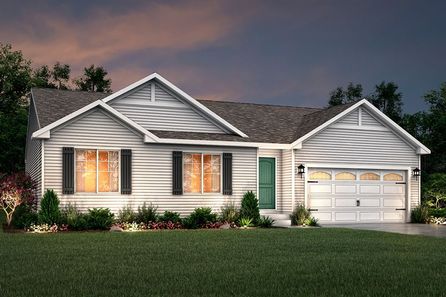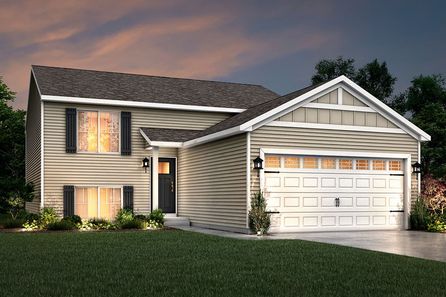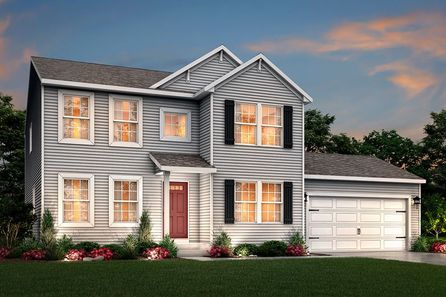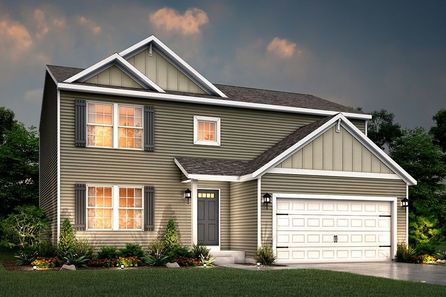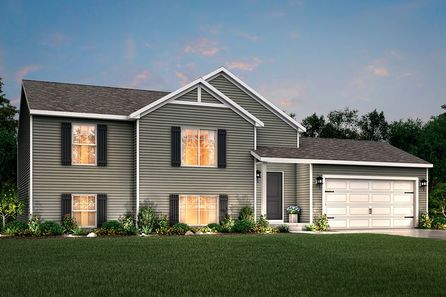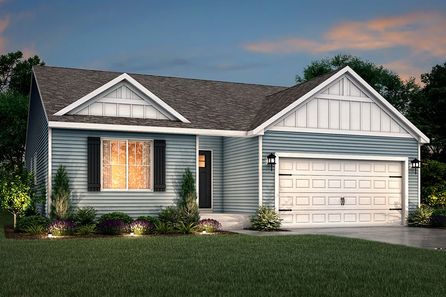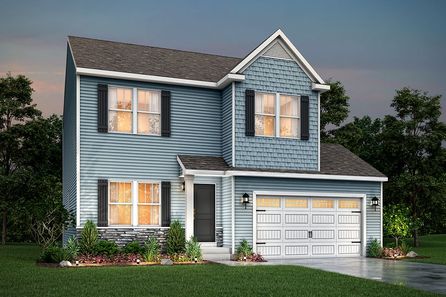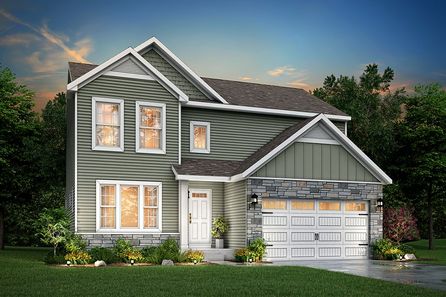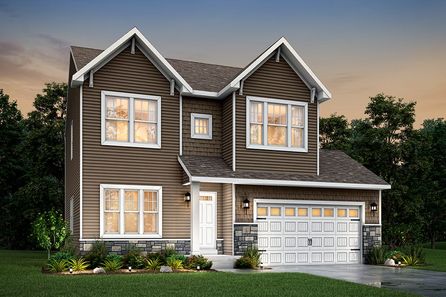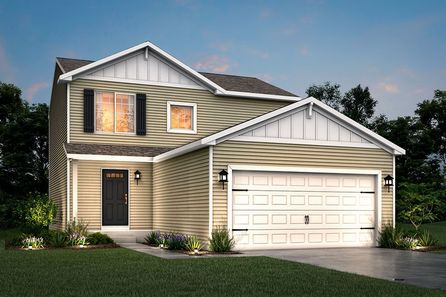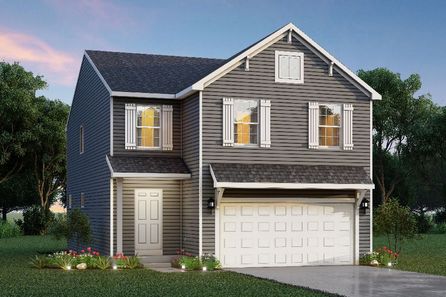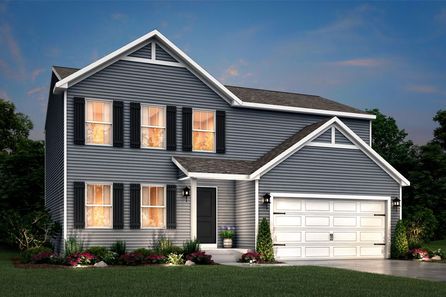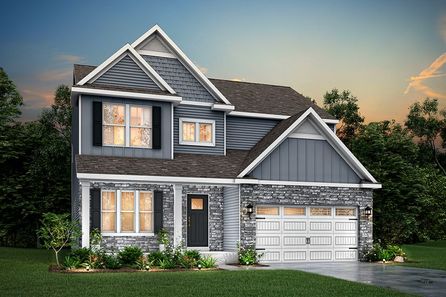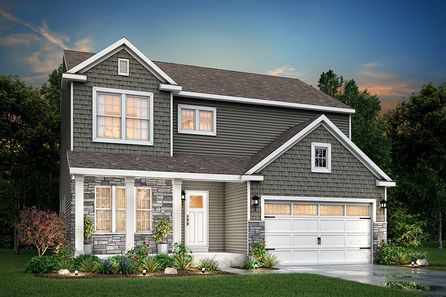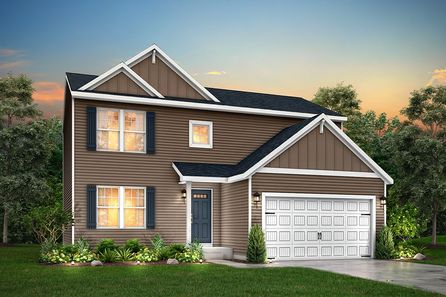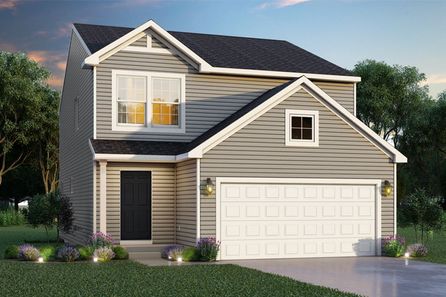You won’t believe the selection of new construction floor plans in Oregon, OH. Not only, do they come in different sizes and price points, but their varying amenities make it easy to find a home that just right for you. Discover open floor plans, first-story master bedrooms, three-car garages and more!
Over 5 homebuilders have together in the Oregon, OH to produce some 84 new construction floor plans. Whether your budget is geared towards $204,900 or $537,000, it’s all available in Oregon.
And don’t forget to use our filtering tools to help narrow down the floor plan that’s right for you. Choose from homes as small as 1,057 square feet and as large as 3,175 square feet with 1 to 5 Bedrooms and 1 to 3.
Market Overview: New Construction in Oregon, OH
Here is a quick overview of housing developments in Oregon, as well as the new construction outlook for new build homes in Oregon:
| City | Oregon |
| State | Ohio |
| Metro Area | Toledo |
| Subdivisions | 9 |
| Quick Move in Homes | 42 |
| Homes Under Construction | 33 |
| Starting Price | $204,900 |
| Average Price | $389,545 |
| Price Per Square Foot | $175 |
| Home Builders | 5 |
| Builders in Oregon | |
Customizable Options in Oregon
| Floor Plans Available | 84 |
| Bedroom Count | 1 to 5 |
| Bathroom Count | 1 to 3 |
| Square Footage Range | 1,057 to 3,175 sq/ft. |

