
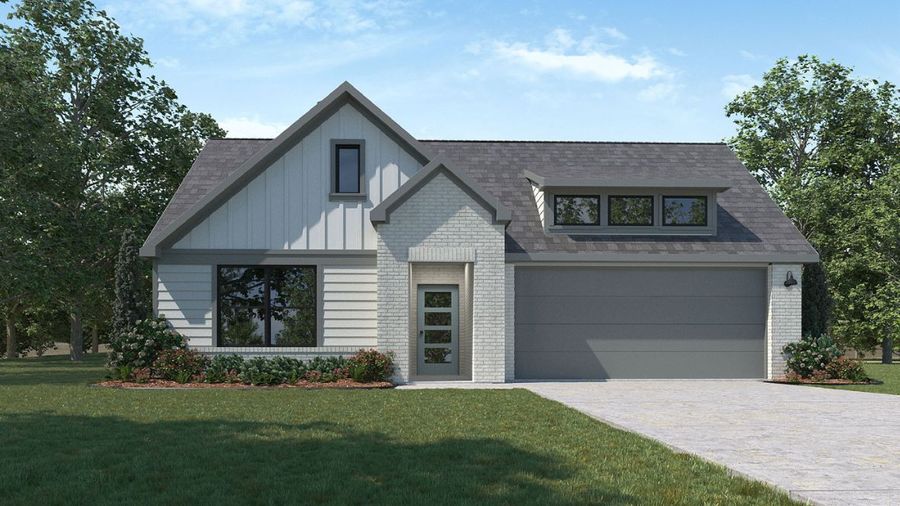
From $328,000
4 Br | 2 Ba | 2 Gr | 1,831 sq ft
10038 E 132Nd St S. Bixby, OK 74008
D.R. Horton
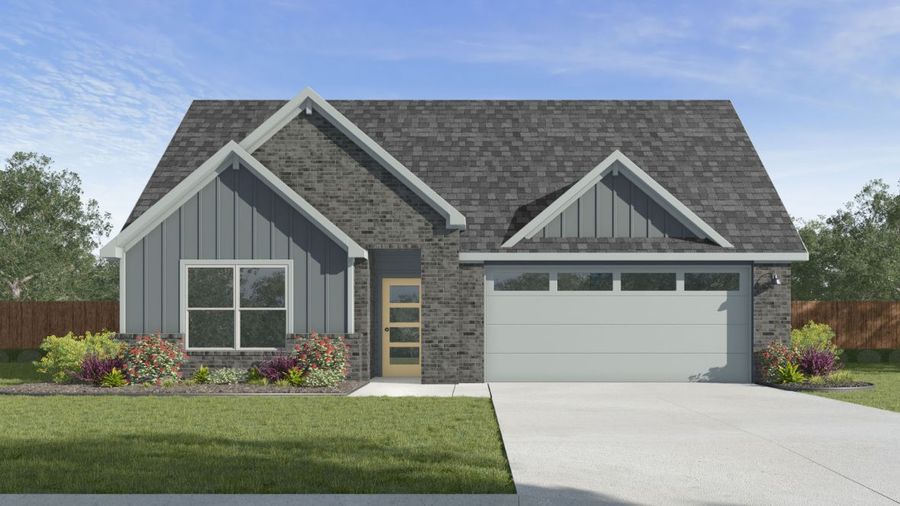
From $371,500
5 Br | 3 Ba | 2 Gr | 2,034 sq ft
10033 E 132Nd St S. Bixby, OK 74008
D.R. Horton

From $335,900
4 Br | 2 Ba | 2 Gr | 2,031 sq ft
10206 E 132Nd St S. Bixby, OK 74008
D.R. Horton
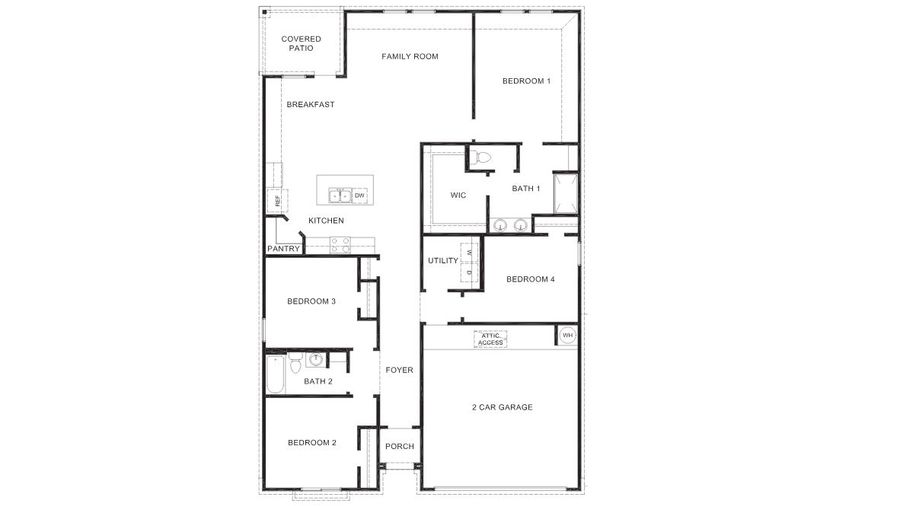
From $318,000
4 Br | 2 Ba | 2 Gr | 1,796 sq ft
10210 E 132Nd St S. Bixby, OK 74008
D.R. Horton

From $352,400
4 Br | 2 Ba | 2 Gr | 2,314 sq ft
10109 E 132Nd St S. Bixby, OK 74008
D.R. Horton



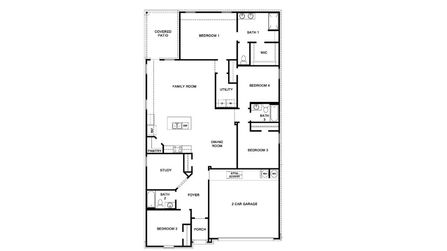
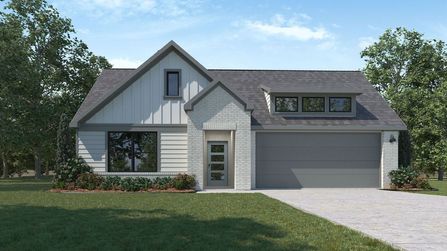
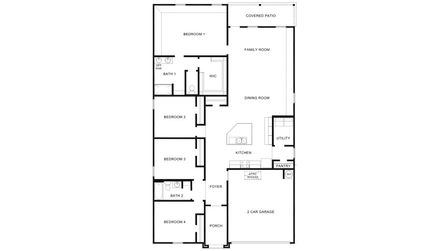

From $444,889
3 Br | 2 Ba | 3 Gr | 2,327 sq ft
16302 S 89Th Avenue E. Bixby, OK 74008
Ideal Homes
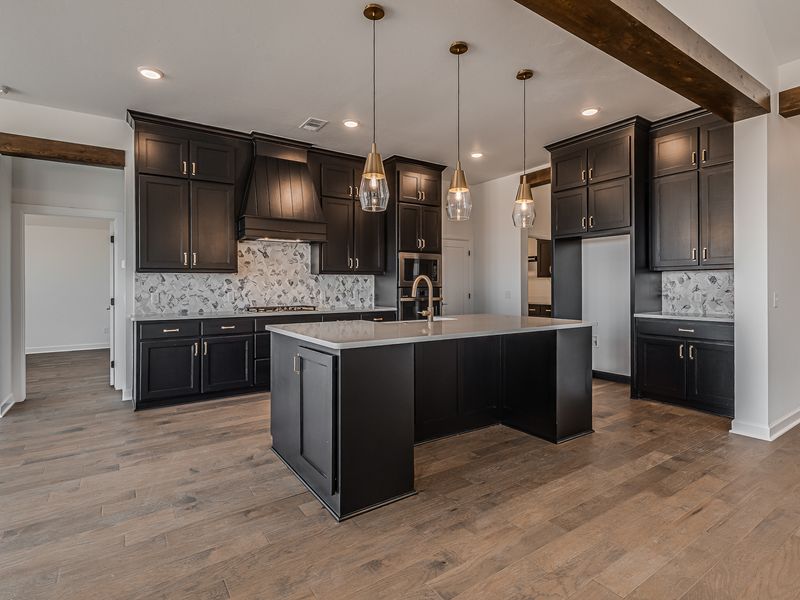
From $479,891
3 Br | 2.5 Ba | 2 Gr | 2,483 sq ft
16278 South 89Th Avenue E. Bixby, OK 74008
Ideal Homes

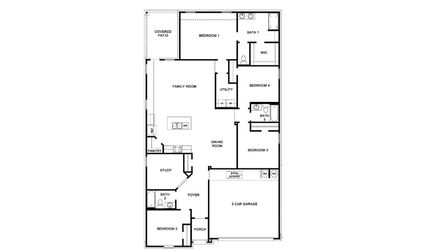


From $373,400
4 Br | 2 Ba | 2 Gr | 2,031 sq ft
15385 S 37Th Ct. Bixby, OK 74008
D.R. Horton
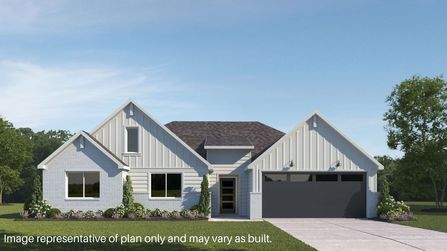




From $365,500
4 Br | 2 Ba | 2 Gr | 2,051 sq ft
15565 S 38Th E Ave. Bixby, OK 74008
D.R. Horton

From $372,000
5 Br | 3 Ba | 2 Gr | 2,034 sq ft
15608 S 36Th E Ct. Bixby, OK 74008
D.R. Horton

From $424,354
3 Br | 2 Ba | 3 Gr | 2,046 sq ft
15404 S 34Th E Ave. Bixby, OK 74008
D.R. Horton

From $375,000
4 Br | 2 Ba | 2 Gr | 2,314 sq ft
3390 E 156Th St S. Bixby, OK 74008
D.R. Horton

From $389,400
4 Br | 2 Ba | 2 Gr | 2,087 sq ft
15605 S 35Th E Ave. Bixby, OK 74008
D.R. Horton
Homes near Bixby, OK


From $205,307
3 Br | 2 Ba | 2 Gr | 1,355 sq ft
15757 Clydesdale St. Kellyville, OK 74039
Rausch-Coleman Homes

From $214,794
3 Br | 2 Ba | 2 Gr | 1,146 sq ft
15731 Clydesdale St. Kellyville, OK 74039
Rausch-Coleman Homes


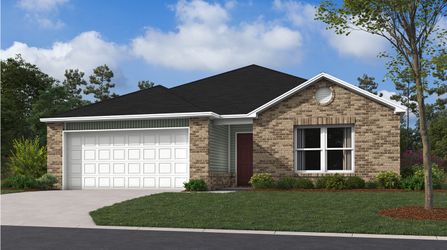
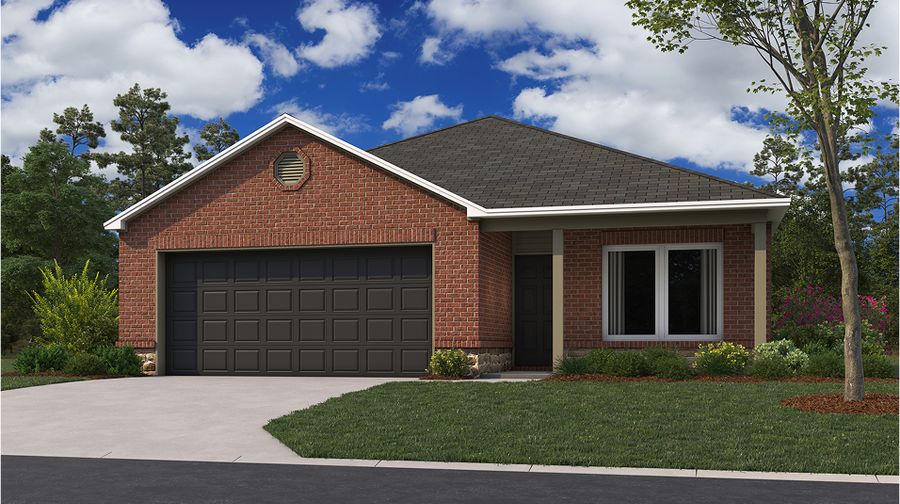
From $219,062
3 Br | 2 Ba | 2 Gr | 1,442 sq ft
15726 Clydesdale St. Kellyville, OK 74039
Rausch-Coleman Homes


From $204,685
3 Br | 2 Ba | 2 Gr | 1,248 sq ft
15768 Clydesdale St. Kellyville, OK 74039
Rausch-Coleman Homes
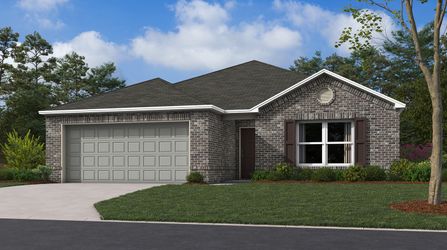

From $204,685
3 Br | 2 Ba | 2 Gr | 1,248 sq ft
15699 Clydesdale St. Kellyville, OK 74039
Rausch-Coleman Homes

From $212,935
3 Br | 2 Ba | 2 Gr | 1,442 sq ft
15795 Clydesdale St. Kellyville, OK 74039
Rausch-Coleman Homes

