Communities near Glenpool, OK

Pecan Ridge Estates
From $366,880
- 3-5 Beds
- 2-3 Baths
- 1,755 - 2,898 SqFt
- Community in Bixby, OK 74008

Henson Square
From $296,600
- 3-4 Beds
- 2-3 Baths
- 1,410 - 2,500 SqFt
- Community in Bixby, OK 74008

Addison Creek Crossing
From $336,190
- 3-5 Beds
- 2-3 Baths
- 1,682 - 2,898 SqFt
- Community in Bixby, OK 74008
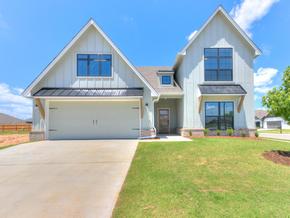
River Crest
From $332,400
- 3-4 Beds
- 2-3 Baths
- 1,801 - 2,500 SqFt
- Community in Bixby, OK 74008

Robinson Ranch
From $234,000
- 3-4 Beds
- 2 Baths
- 1,143 - 1,613 SqFt
- Community in Bixby, OK 74008

Pine Valley Ranch
From $305,500
- 3-4 Beds
- 2-3 Baths
- 1,535 - 2,500 SqFt
- Community in Broken Arrow, OK 74011

McKellop Meadow
From $197,000
- 3-4 Beds
- 2 Baths
- 1,248 - 1,699 SqFt
- Community in Kellyville, OK 74039

Estates at Lynn Lane
From $245,000
- 3-4 Beds
- 2 Baths
- 1,243 - 1,615 SqFt
- Community in Broken Arrow, OK 74012

Oneta Farms
From $218,000
- 3 Beds
- 2 Baths
- 1,216 SqFt
- Community in Broken Arrow, OK 74014

The Woods
From $211,000
- 3-4 Beds
- 2 Baths
- 1,068 - 1,699 SqFt
- Community in Coweta, OK 74429

Park Place
From $217,000
- 3-4 Beds
- 2 Baths
- 1,143 - 1,613 SqFt
- Community in Broken Arrow, OK 74014

East Village
From $207,000
- 3-4 Beds
- 2 Baths
- 1,143 - 1,613 SqFt
- Community in Broken Arrow, OK 74014

Cedar Village
From $179,000
- 3-4 Beds
- 2 Baths
- 1,051 - 1,559 SqFt
- Community in Haskell, OK 74436

Lopp Ranch
From $163,000
- 2-4 Beds
- 1-2 Baths
- 800 - 1,459 SqFt
- Community in Haskell, OK 74436

Wildflower Meadow
From $184,000
- 3-4 Beds
- 2 Baths
- 1,068 - 1,699 SqFt
- Community in Bristow, OK 74010
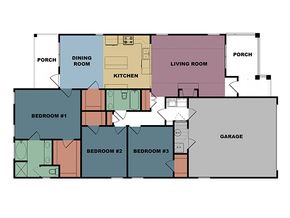
Midwest Quality Builders
Pricing coming soon
- 3 Beds
- 2 Baths
- 1,270 - 1,744 SqFt
- Community in Glenpool, OK 74033
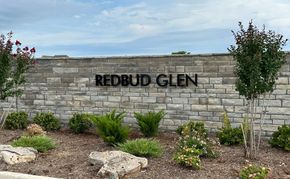
Redbud Glen
From $389,900
- 3-5 Beds
- 2-3 Baths
- 1,859 - 3,385 SqFt
- Community in Glenpool, OK 74033
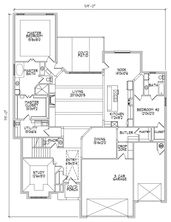
Elwood Meadows
From $389,900
- 3-5 Beds
- 2-3 Baths
- 1,623 - 3,987 SqFt
- Community in Glenpool, OK 74033
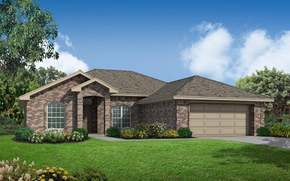
Scissortail Park
From $260,000
- 3-4 Beds
- 2 Baths
- 1,506 - 2,030 SqFt
- Community in Glenpool, OK 74033
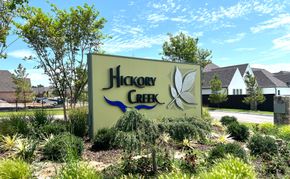
Hickory Creek
From $503,900
- 3-5 Beds
- 2-4 Baths
- 2,499 - 3,813 SqFt
- Community in Jenks, OK 74037

Haddington Heights
From $549,900
- 5 Beds
- 4 Baths
- 3,974 SqFt
- Community in Jenks, OK 74037

Rowan Grove
From $409,900
- 2-5 Beds
- 2-3 Baths
- 1,795 - 3,664 SqFt
- Community in Jenks, OK 74037

Bixby Meadows
From $353,400
- 3-5 Beds
- 2-3 Baths
- 1,870 - 2,594 SqFt
- Community in Bixby, OK 74008

Magnolia Heights
From $535,000
- 3-5 Beds
- 3-4 Baths
- 2,450 - 3,983 SqFt
- Community in Bixby, OK 74008

The Ridge at South County
From $305,900
- 5 Beds
- 3 Baths
- 3,477 - 3,760 SqFt
- Community in Bixby, OK 74008

The Estates at Conrad Village
From $289,900
- 3-5 Beds
- 2-3 Baths
- 1,575 - 2,329 SqFt
- Community in Bixby, OK 74008

The Preserve
From $350,000
- 3-5 Beds
- 2-3 Baths
- 1,575 - 2,594 SqFt
- Community in Bixby, OK 74008
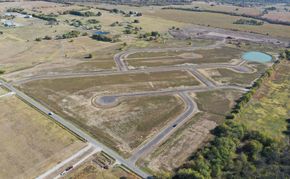
Presley Heights West
From $469,900
- 3-5 Beds
- 2-4 Baths
- 2,238 - 3,803 SqFt
- Community in Bixby, OK 74008

Pine Ridge
From $453,570
- 2,059 - 3,456 SqFt
- Community in Bixby, OK 74008

Presley Heights West
Pricing coming soon
- 3-5 Beds
- 2-4 Baths
- Community in Bixby, OK 74008

Haikey Creek Estates
From $309,900
- 4-5 Beds
- 2-3 Baths
- 1,748 - 2,607 SqFt
- Community in Bixby, OK 74008

Rowan Grove
From $312,000
- 4-5 Beds
- 2-3 Baths
- 1,796 - 2,594 SqFt
- Community in Bixby, OK 74008

ArchWay Homes
From $518,500
- 2-5 Beds
- 1-7 Baths
- 2,058 - 6,296 SqFt
- Community in Tulsa, OK 74133

The Village At Southern Trails II
From $389,900
- 3-5 Beds
- 2-3 Baths
- 1,623 - 3,987 SqFt
- Community in Broken Arrow, OK 74011
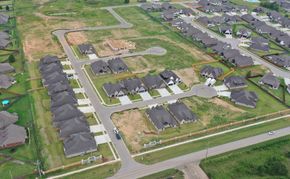
Village at Southern Trails II
From $459,900
- 3-5 Beds
- 2-3 Baths
- 2,238 - 3,740 SqFt
- Community in Broken Arrow, OK 74011