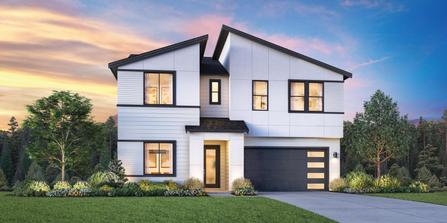
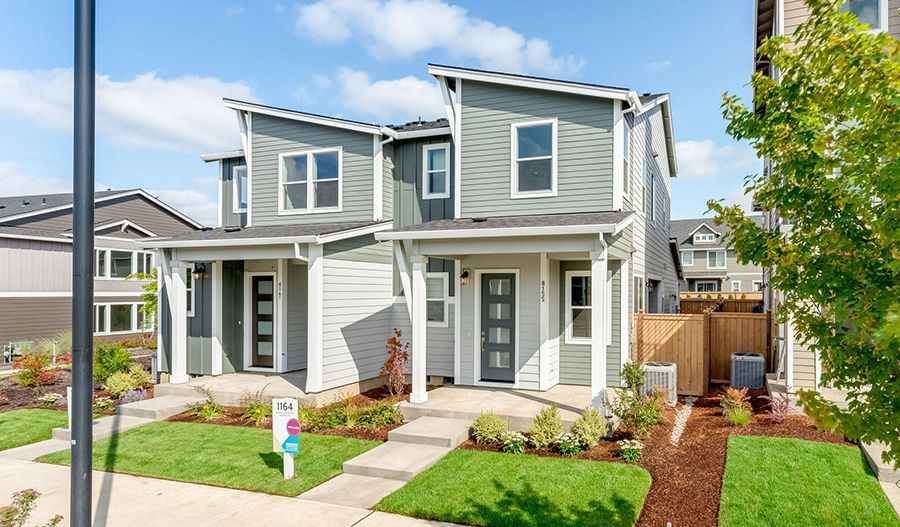
Spotlight
From $497,990
3 Br | 2.5 Ba | 2 Gr | 1,450 sq ft
8155 Se Blanton Street. Hillsboro, OR 97123
Richmond American Homes


From $899,995
3 Br | 2 Ba | 2 Gr | 1,937 sq ft
2864 N 49Th Ave. Camas, WA 98607
Toll Brothers
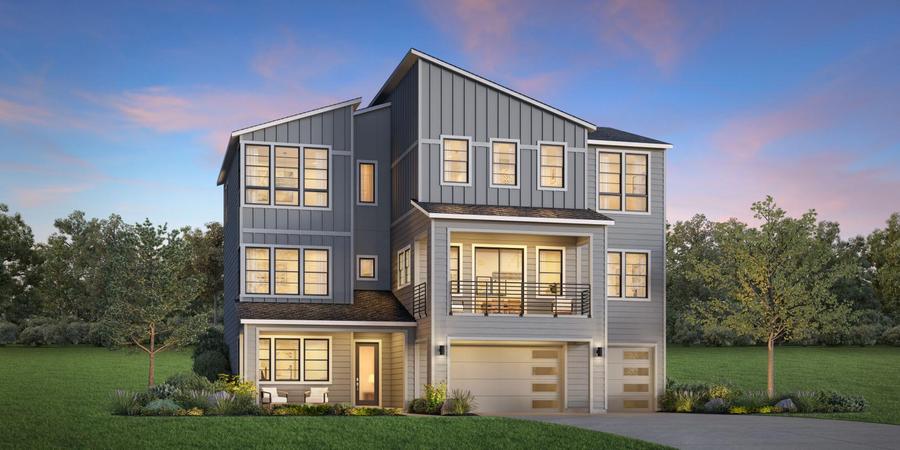
From $1,349,995
5 Br | 4.5 Ba | 3 Gr | 3,753 sq ft
386 W Fir Lp. Washougal, WA 98671
Toll Brothers
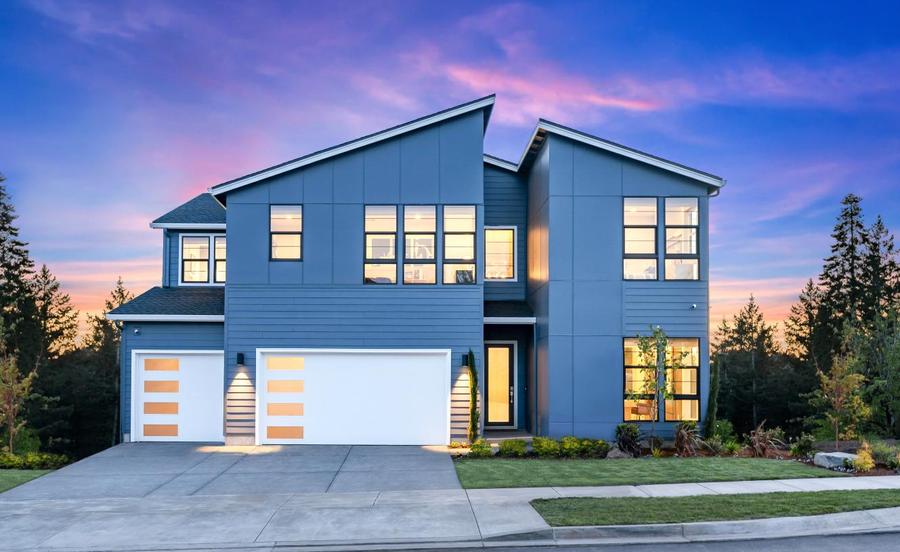
From $2,199,995
6 Br | 5.5 Ba | 3 Gr | 4,432 sq ft
4907 N Elk Dr. Camas, WA 98607
Toll Brothers
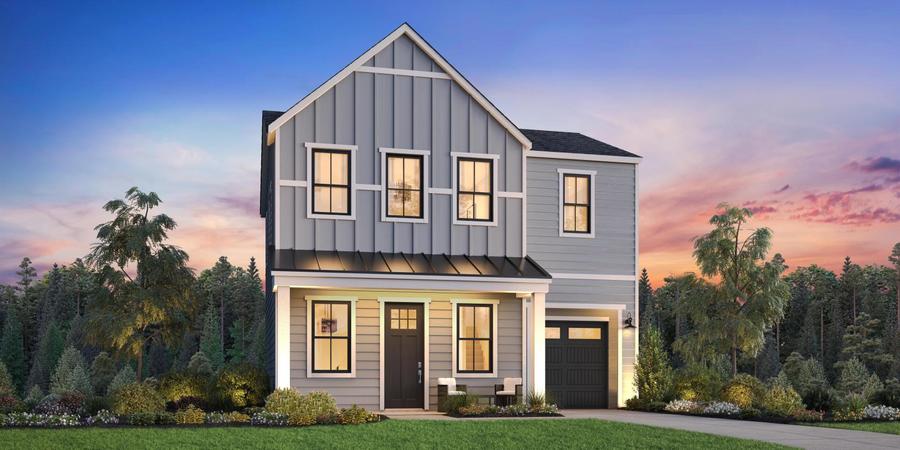
From $699,995
4 Br | 3 Ba | 1 Gr | 1,849 sq ft
15612 Nw Raywood Ln. Portland, OR 97229
Toll Brothers
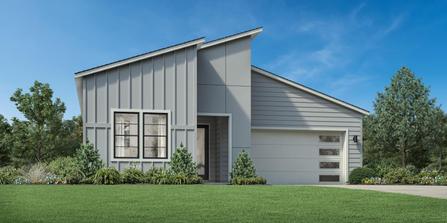
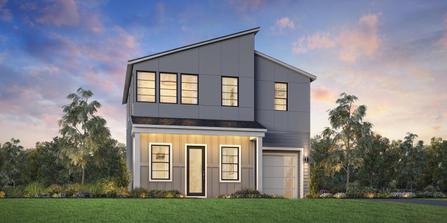
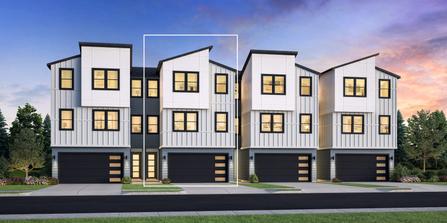
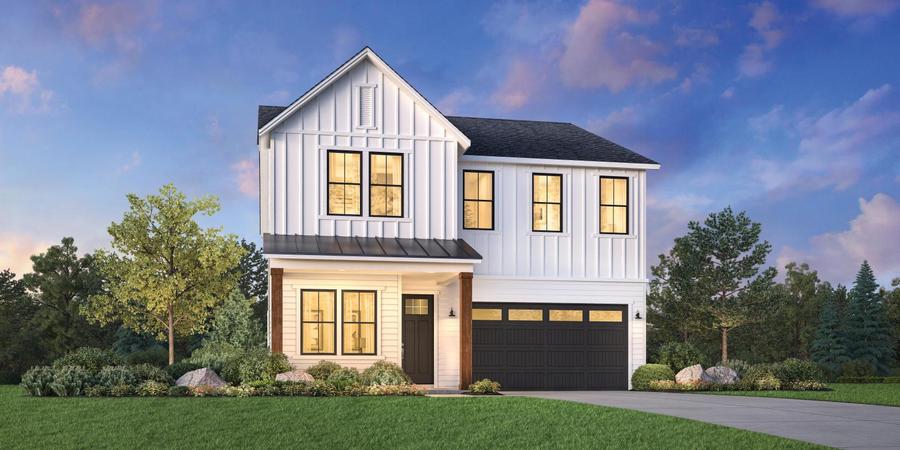
From $1,124,995
6 Br | 4 Ba | 2 Gr | 3,761 sq ft
15133 Sw 164Th Ave. Tigard, OR 97224
Toll Brothers
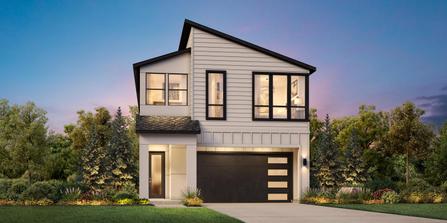
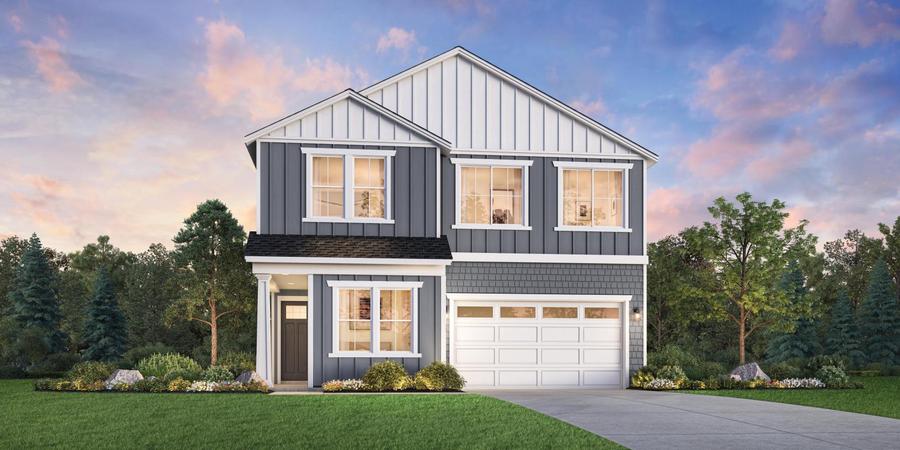
From $1,049,995 $1,099,995
6 Br | 4 Ba | 2 Gr | 3,676 sq ft
15149 Sw 164Th Ave. Tigard, OR 97224
Toll Brothers
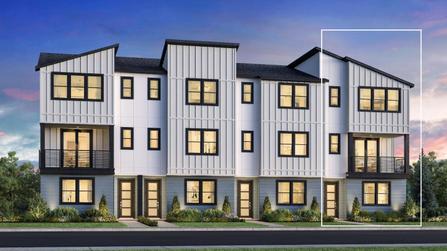
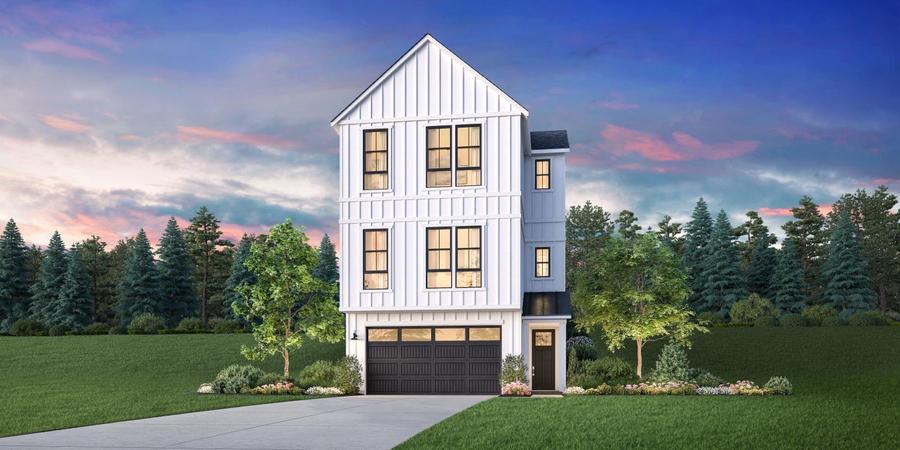
From $819,995 $849,995
4 Br | 3.5 Ba | 2 Gr | 2,620 sq ft
16072 Nw Holman Way. Portland, OR 97229
Toll Brothers
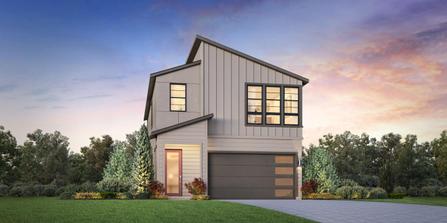
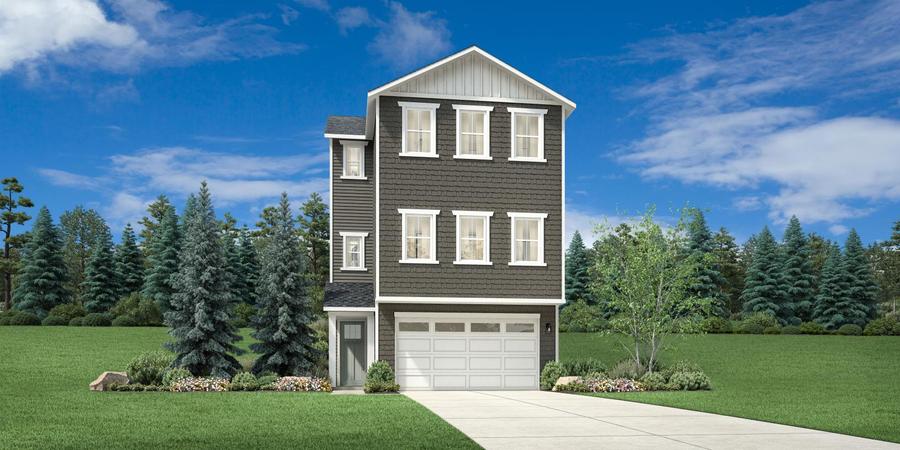
From $749,995 $859,995
4 Br | 3.5 Ba | 2 Gr | 2,620 sq ft
16192 Nw Holman Way. Portland, OR 97229
Toll Brothers
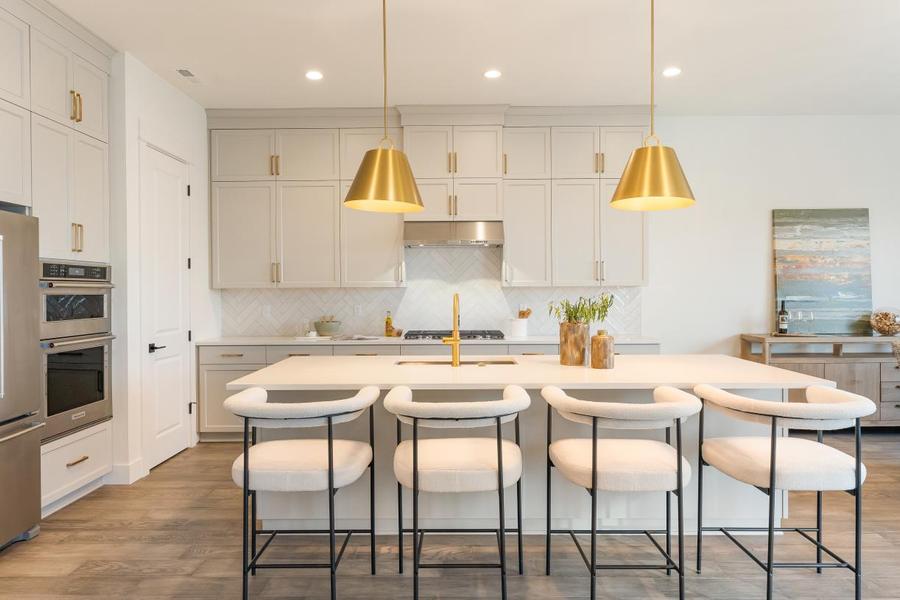
From $1,149,995
6 Br | 5 Ba | 2 Gr | 4,248 sq ft
15191 Sw 164Th Ave. Tigard, OR 97224
Toll Brothers
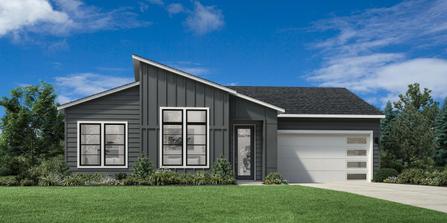
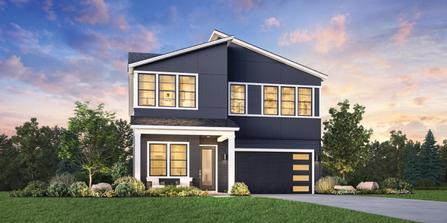
$50,000
From $1,099,995 $1,149,995
6 Br | 4 Ba | 2 Gr | 3,761 sq ft
Silas with Basement | Tigard, OR
Toll Brothers

From $1,074,995 $1,199,995
6 Br | 4 Ba | 2 Gr | 3,761 sq ft
15165 Sw 164Th Ave. Tigard, OR 97224
Toll Brothers
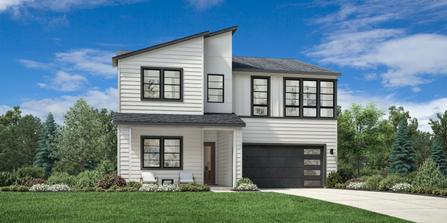
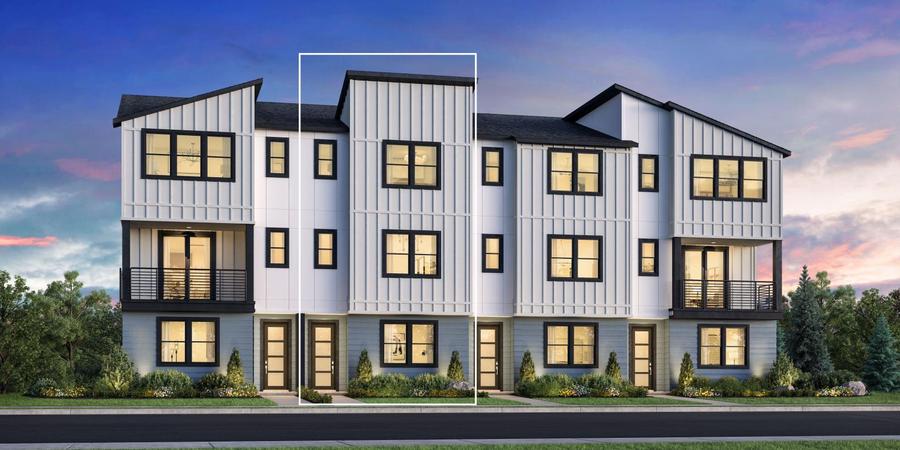
From $724,995
3 Br | 2.5 Ba | 2 Gr | 2,120 sq ft
6507 Nw Olympic Ln. Camas, WA 98607
Toll Brothers
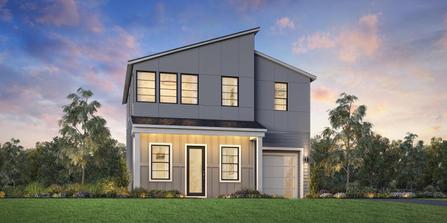
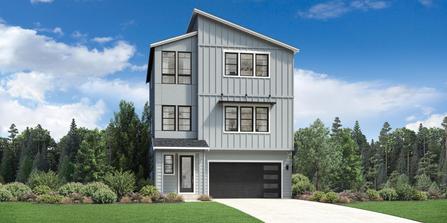
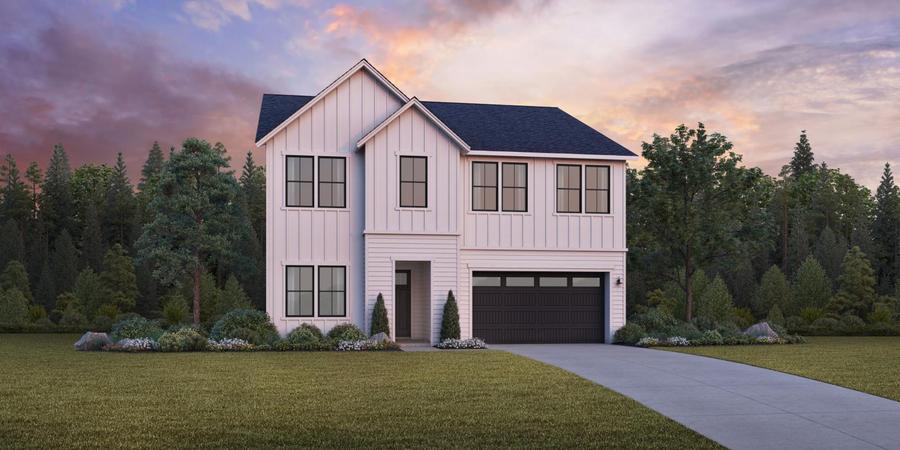
From $1,324,995 $1,483,995
7 Br | 3.5 Ba | 2 Gr | 4,413 sq ft
16287 Nw Clover Ln. Portland, OR 97229
Toll Brothers
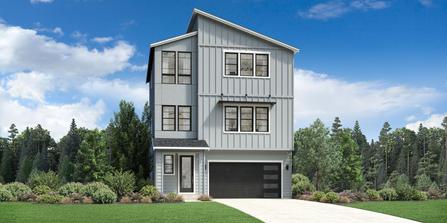
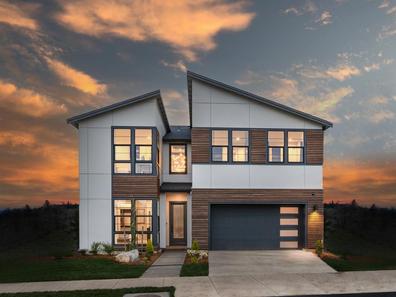
$258,475
From $1,236,520 $1,494,995
6 Br | 5 Ba | 3 Gr | 4,410 sq ft
Springhill with Basement | Camas, WA
Toll Brothers
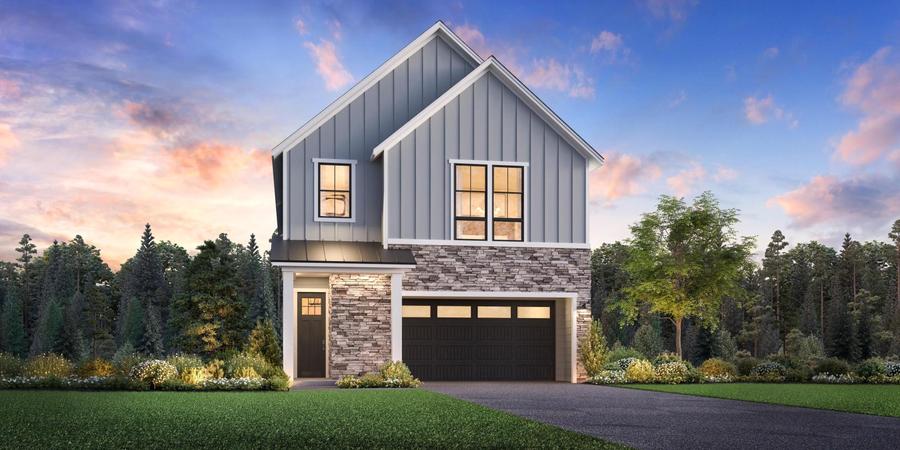
From $849,995 $959,995
4 Br | 2.5 Ba | 2 Gr | 3,230 sq ft
16137 Nw Holman Way. Portland, OR 97229
Toll Brothers
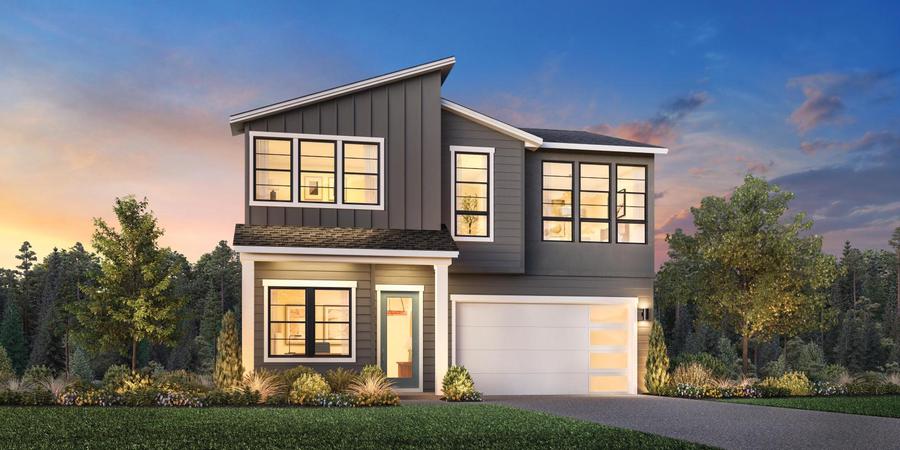
From $874,995 $1,014,995
4 Br | 3.5 Ba | 2 Gr | 2,964 sq ft
16281 Nw Clover Ln. Portland, OR 97229
Toll Brothers
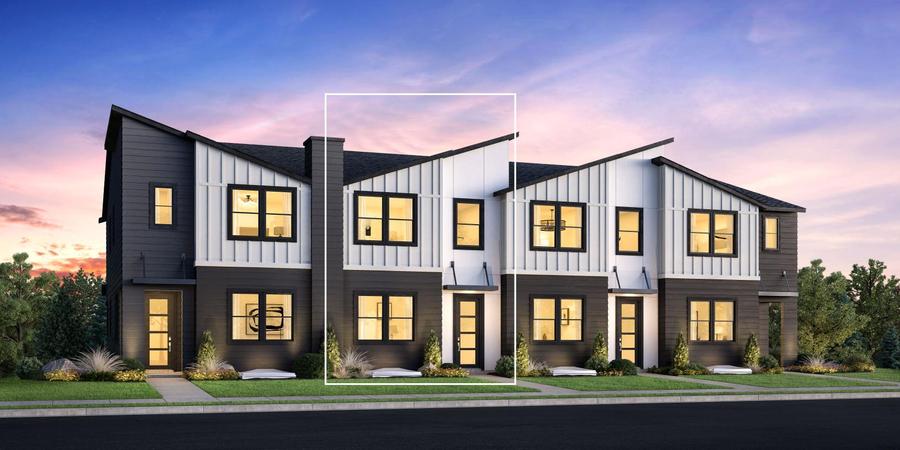
From $734,995
4 Br | 3 Ba | 2 Gr | 2,150 sq ft
6491 Nw Olympic Ln. Camas, WA 98607
Toll Brothers

From $1,249,995
5 Br | 3.5 Ba | 3 Gr | 3,598 sq ft
2763 N 48Th Ave. Camas, WA 98607
Toll Brothers
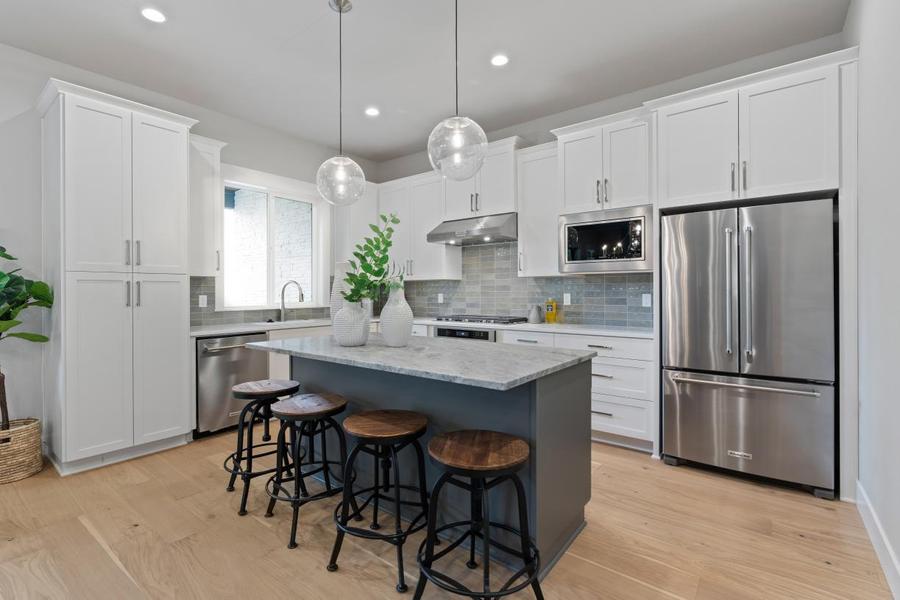
From $924,995 $999,995
4 Br | 2.5 Ba | 2 Gr | 2,936 sq ft
16309 Nw Clover Ln. Portland, OR 97229
Toll Brothers
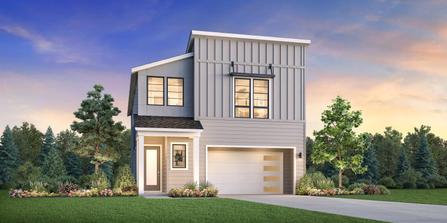
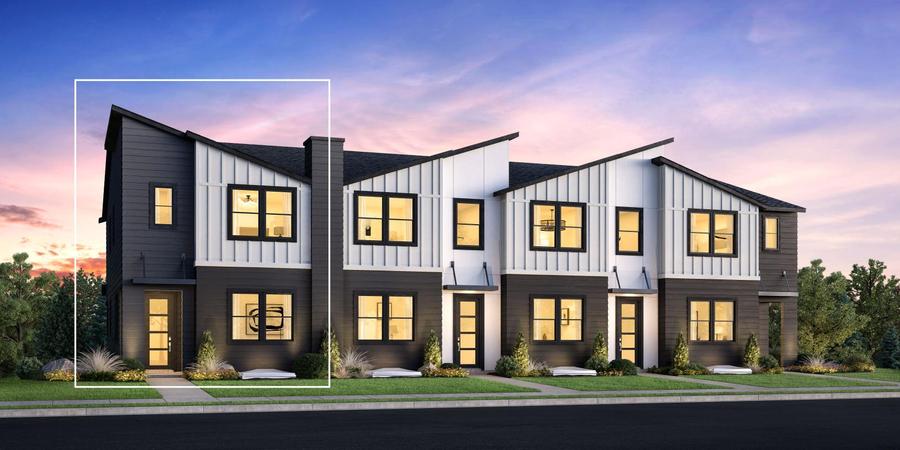
From $771,995
3 Br | 2.5 Ba | 2 Gr | 2,117 sq ft
6495 Nw Olympic Ln. Camas, WA 98607
Toll Brothers
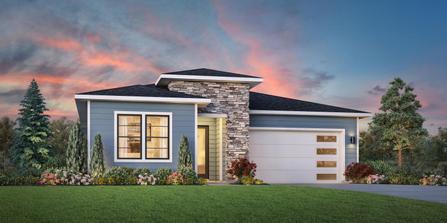
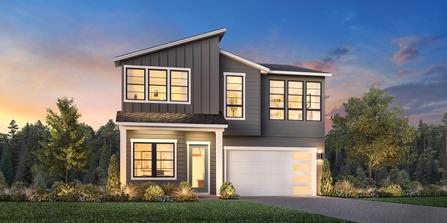
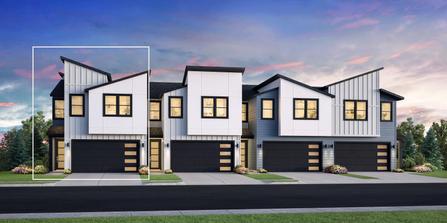
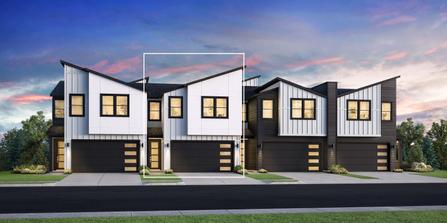
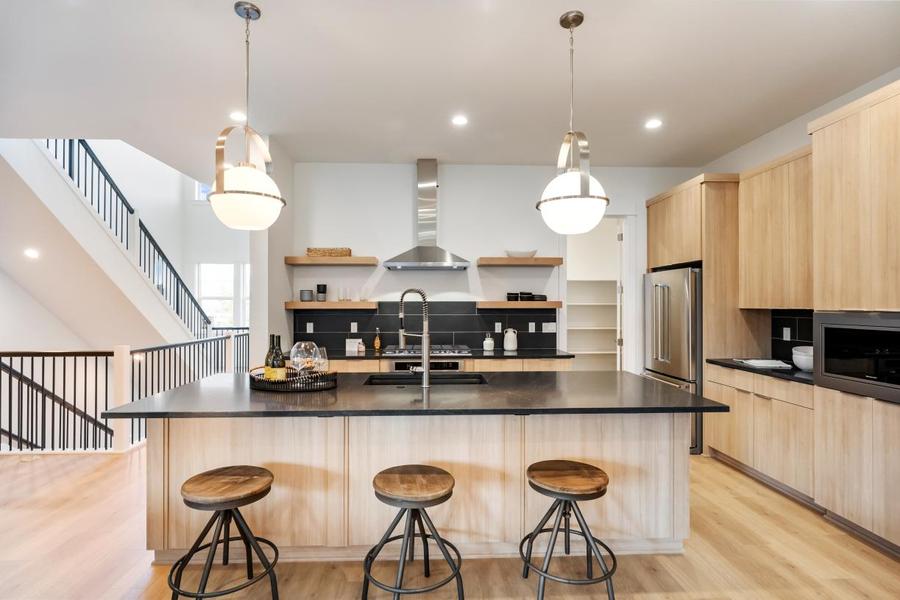
From $824,995 $954,995
4 Br | 3.5 Ba | 2 Gr | 3,006 sq ft
16180 Nw Holman Way. Portland, OR 97229
Toll Brothers

From $799,995 $889,995
5 Br | 4 Ba | 2 Gr | 3,039 sq ft
15144 Sw 164Th Ave. Tigard, OR 97224
Toll Brothers
