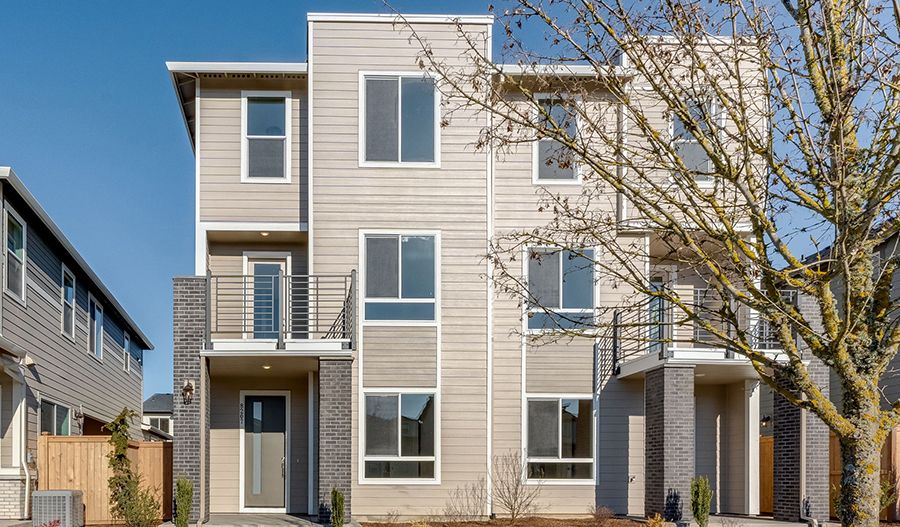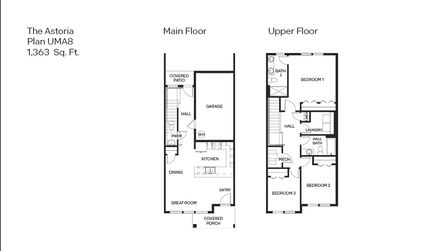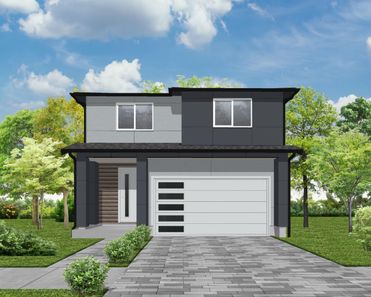

Spotlight
From $569,990 $609,990
4 Br | 3.5 Ba | 2 Gr | 2,160 sq ft
8207 Se Blanton Street. Hillsboro, OR 97123
Richmond American Homes
Homes near Cornelius, OR

From $555,000
4 Br | 2 Ba | 2 Gr | 2,036 sq ft
Plan 2036 | Forest Grove, OR
Chad E Davis Construction LLC

From $615,000
4 Br | 3 Ba | 3 Gr | 2,423 sq ft
Plan 2423 | Forest Grove, OR
Chad E Davis Construction LLC

From $535,900
3 Br | 2 Ba | 3 Gr | 1,722 sq ft
Huston | Forest Grove, OR
Chad E Davis Construction LLC

From $575,000
4 Br | 3 Ba | 2 Gr | 2,345 sq ft
Plan 2345 | Forest Grove, OR
Chad E Davis Construction LLC

From $539,900
3 Br | 2 Ba | 3 Gr | 2,016 sq ft
Plan 2016 | Forest Grove, OR
Chad E Davis Construction LLC

From $560,000
4 Br | 3 Ba | 2 Gr | 2,355 sq ft
Plan 2355 | Forest Grove, OR
Chad E Davis Construction LLC

From $515,000
4 Br | 2 Ba | 2 Gr | 1,658 sq ft
Benson | Forest Grove, OR
Chad E Davis Construction LLC

From $1,050,000
4 Br | 3 Ba | 3 Gr | 3,061 sq ft
Boulder | Forest Grove, OR
Chad E Davis Construction LLC

From $585,000
4 Br | 3 Ba | 2 Gr | 2,269 sq ft
Plan 2269 | Forest Grove, OR
Chad E Davis Construction LLC

From $539,900
4 Br | 2 Ba | 3 Gr | 2,144 sq ft
Plan 2144 | Forest Grove, OR
Chad E Davis Construction LLC

From $545,000
4 Br | 2.5 Ba | 2 Gr | 2,279 sq ft
Jackson | Forest Grove, OR
Chad E Davis Construction LLC

From $634,000
5 Br | 2.5 Ba | 3 Gr | 2,564 sq ft
Plan 2564 | Forest Grove, OR
Chad E Davis Construction LLC

From $519,900
4 Br | 2.5 Ba | 2 Gr | 1,848 sq ft
Plan 1848 | Forest Grove, OR
Chad E Davis Construction LLC

From $1,085,000
3 Br | 3 Ba | 3 Gr | 3,298 sq ft
Arlington M Modern | Forest Grove, OR
Chad E Davis Construction LLC

From $1,075,000
3 Br | 3 Ba | 3 Gr | 3,257 sq ft
Arlington J Craftsman | Forest Grove, OR
Chad E Davis Construction LLC

From $999,900
3 Br | 3.5 Ba | 2 Gr | 2,522 sq ft
Stephanie | Forest Grove, OR
Chad E Davis Construction LLC
























