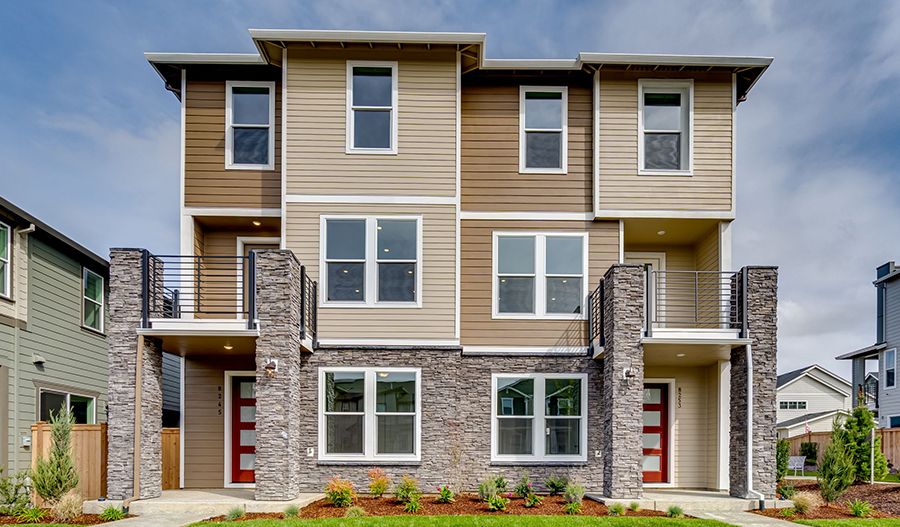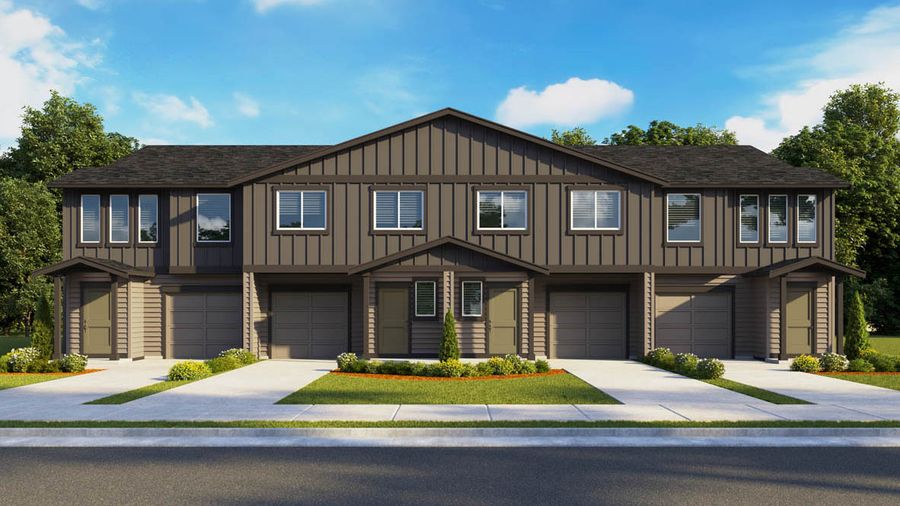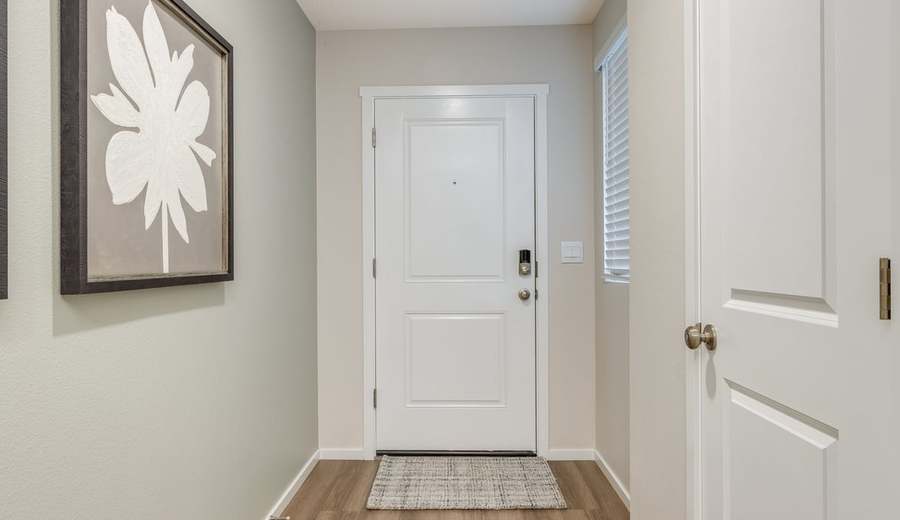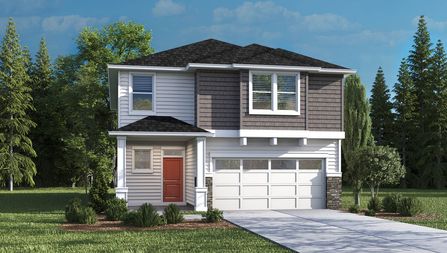

Spotlight
From $569,990
4 Br | 3.5 Ba | 2 Gr | 2,160 sq ft
8245 Se Blanton Street. Hillsboro, OR 97123
Richmond American Homes

Spotlight
From $949,960 $1,072,038
6 Br | 3.5 Ba | 3 Gr | 3,370 sq ft
1351 N Kalani Loop. Ridgefield, WA 98642
Holt Homes









From $665,990
4 Br | 2.5 Ba | 3 Gr | 2,560 sq ft
The Evergreen | Estacada, OR
Hardin & Healy Homes Inc















Homes near Estacada, OR






From $404,995
3 Br | 2.5 Ba | 1 Gr | 1,545 sq ft
6082 Se 15Th Street. Gresham, OR 97080
D.R. Horton



From $419,995
3 Br | 2.5 Ba | 1 Gr | 1,545 sq ft
1673 Se Pheasant Avenue. Gresham, OR 97080
D.R. Horton

From $419,995
3 Br | 2.5 Ba | 1 Gr | 1,545 sq ft
1625 Se Pheasant Avenue. Gresham, OR 97080
D.R. Horton

From $374,995
3 Br | 2.5 Ba | 1 Gr | 1,671 sq ft
6027 Se 15Th Street. Gresham, OR 97080
D.R. Horton

From $374,995
3 Br | 2.5 Ba | 1 Gr | 1,545 sq ft
6021 Se 15Th Street. Gresham, OR 97080
D.R. Horton

From $404,995
3 Br | 2.5 Ba | 1 Gr | 1,545 sq ft
1587 Se Pheasant Avenue. Gresham, OR 97080
D.R. Horton

From $414,995
3 Br | 2.5 Ba | 1 Gr | 1,671 sq ft
6061 Se 15Th Street. Gresham, OR 97080
D.R. Horton

