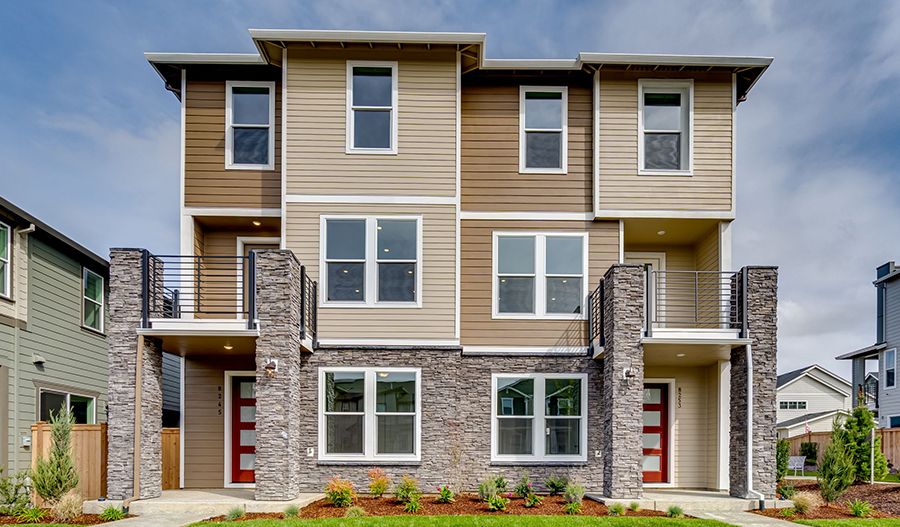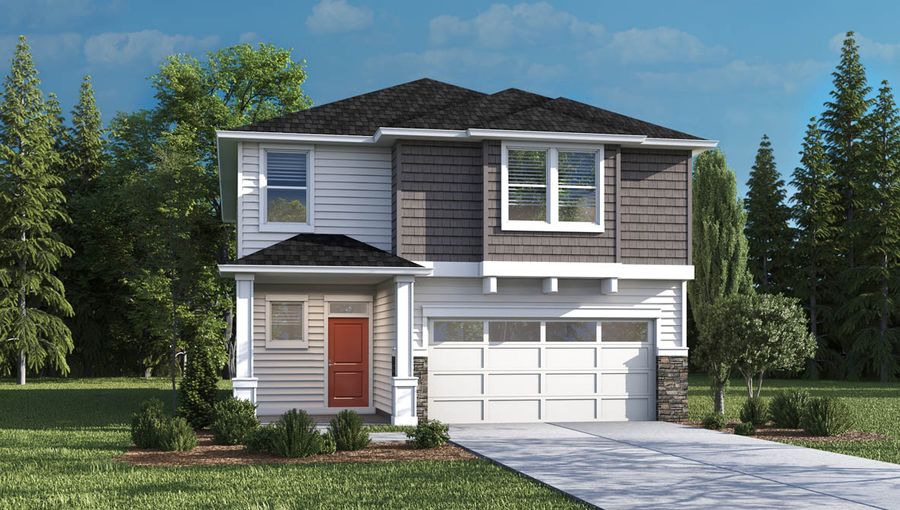

Spotlight
From $569,990
4 Br | 3.5 Ba | 2 Gr | 2,160 sq ft
8245 Se Blanton Street. Hillsboro, OR 97123
Richmond American Homes

Spotlight
From $949,960 $1,072,038
6 Br | 3.5 Ba | 3 Gr | 3,370 sq ft
1351 N Kalani Loop. Ridgefield, WA 98642
Holt Homes
Homes near Estacada, OR


From $519,995
4 Br | 2.5 Ba | 2 Gr | 1,812 sq ft
9336 Se Middleton Street. Happy Valley, OR 97086
D.R. Horton

From $629,995
4 Br | 2.5 Ba | 2 Gr | 2,332 sq ft
16753 Se Crossland Street. Happy Valley, OR 97086
D.R. Horton






From $535,000
3 Br | 2.5 Ba | 1 Gr | 1,700 sq ft
Chloe Creek 1700 SF | Portland, OR
Mountain View Construction

From $499,999
3 Br | 2.5 Ba | 1 Gr | 1,528 sq ft
Chloe Creek 1528 SF | Portland, OR
Mountain View Construction

From $355,900
3 Br | 1.5 Ba | 2 Gr | 1,217 sq ft
New Plan | Portland, OR
Frederick G Shervey Construction Inc

From $365,000
3 Br | 2.5 Ba | 2 Gr | 1,200 sq ft
Plan 1200 | Portland, OR
Frederick G Shervey Construction Inc

From $437,400
4 Br | 2 Ba | 2 Gr | 1,500 sq ft
Plan 1500 | Portland, OR
Frederick G Shervey Construction Inc


















From $2,046,800
2 Br | 2.5 Ba | 2 Gr | 2,246 sq ft
Townhouse 14 | Lake Oswego, OR
Hugh Development LLC


From $3,899,999
2 Br | 2.5 Ba | 2 Gr | 3,206 sq ft
Townhouse 16 | Lake Oswego, OR
Hugh Development LLC




From $319,900
3 Br | 3 Ba | 1 Gr | 1,224 sq ft
Plan 1224 | Portland, OR
Ground Breakers Const & Dev Inc


