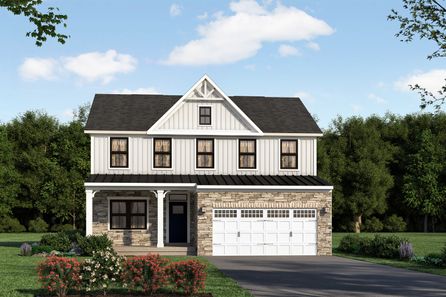
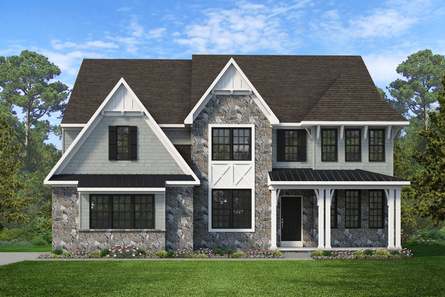
Spotlight
Homes near Levittown, PA

From $402,990
2 Br | 2 Ba | 2 Gr | 1,500 sq ft
114 Delhaas Circle. Bristol, PA 19007
D.R. Horton Basic


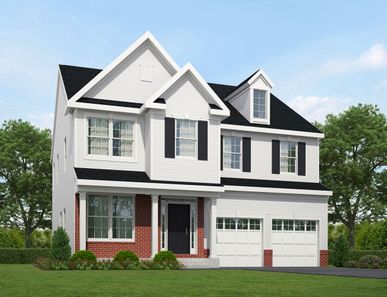
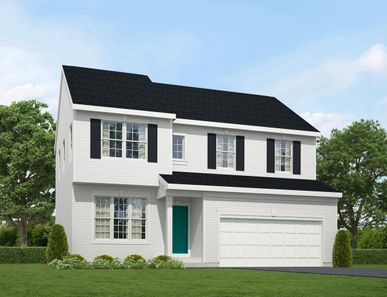
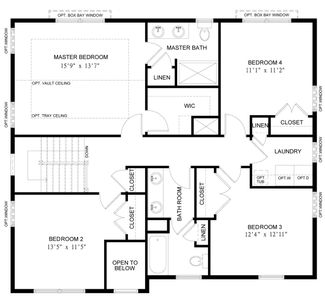

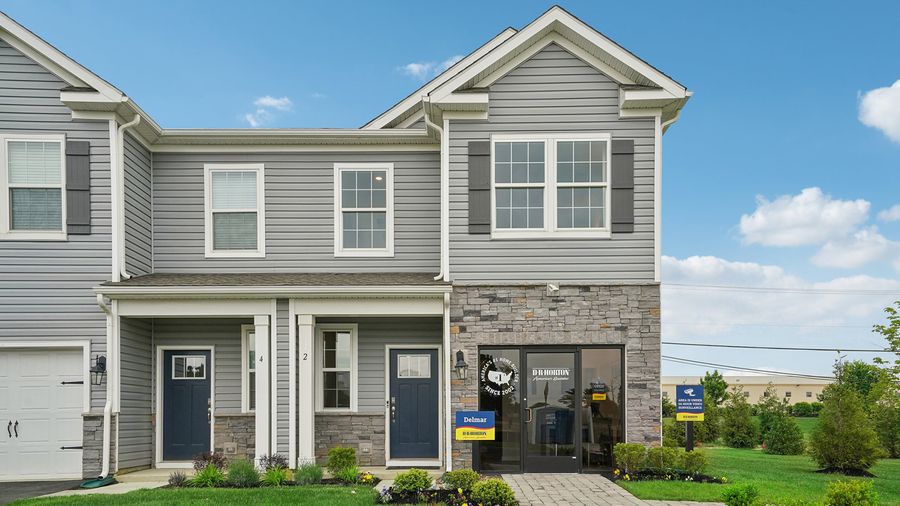
From $422,490
3 Br | 2.5 Ba | 1 Gr | 1,500 sq ft
7 Eleanor Lane. Westampton, NJ 08060
D.R. Horton Basic
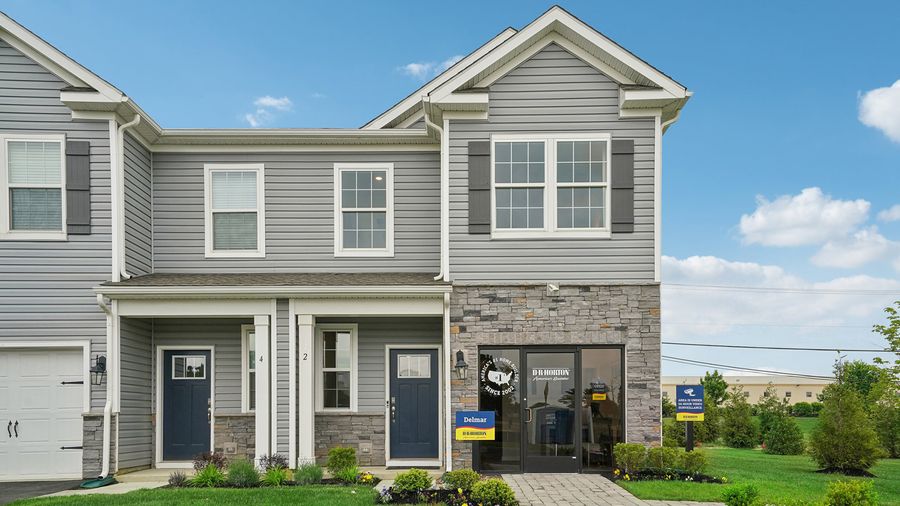
From $424,490
3 Br | 2.5 Ba | 1 Gr | 1,500 sq ft
5 Eleanor Lane. Westampton, NJ 08060
D.R. Horton Basic
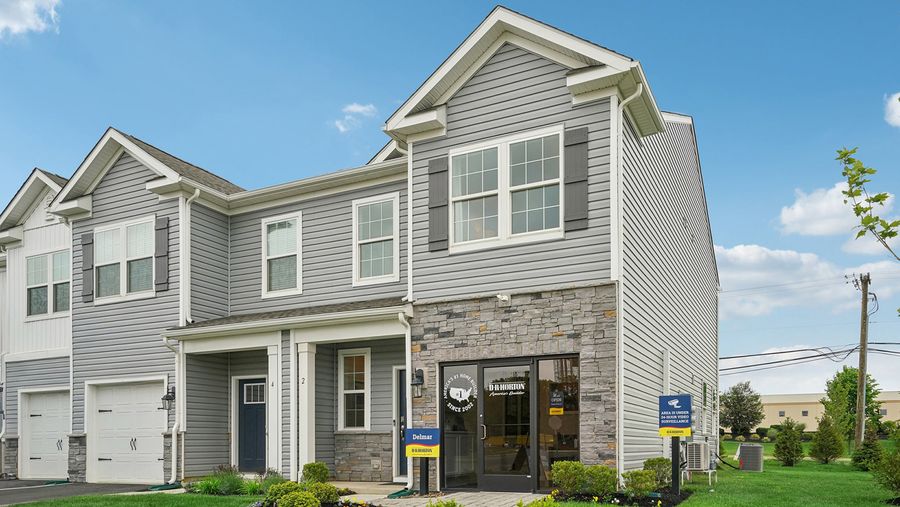
From $437,490
3 Br | 2.5 Ba | 1 Gr | 1,500 sq ft
41 Alexander Way. Westampton, NJ 08060
D.R. Horton Basic

From $439,490
3 Br | 2.5 Ba | 1 Gr | 1,500 sq ft
45 Alexander Way. Westampton, NJ 08060
D.R. Horton Basic

From $442,490
3 Br | 2.5 Ba | 1 Gr | 1,500 sq ft
3 Anna Lane. Westampton, NJ 08060
D.R. Horton Basic

From $446,490
3 Br | 2.5 Ba | 1 Gr | 1,500 sq ft
5 Anna Lane. Westampton, NJ 08060
D.R. Horton Basic

From $459,490
3 Br | 2.5 Ba | 1 Gr | 1,500 sq ft
1 Anna Lane. Westampton, NJ 08060
D.R. Horton Basic
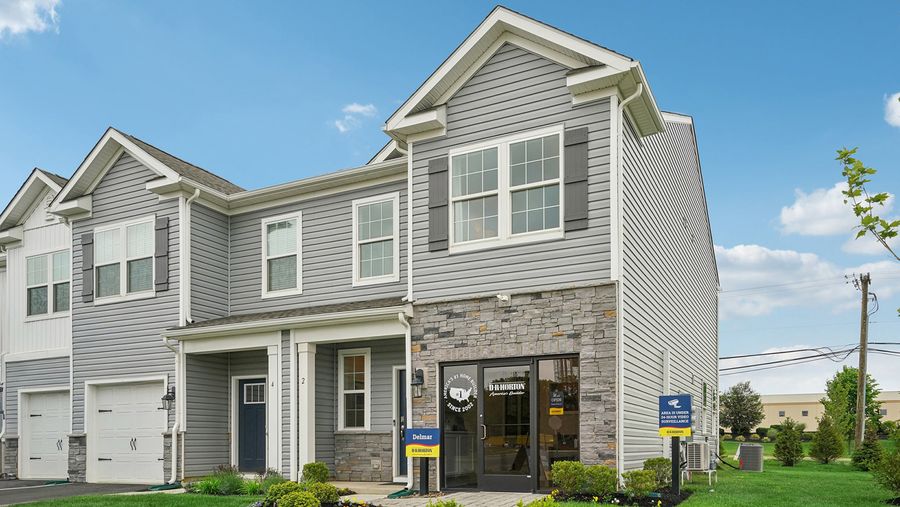
From $441,490
3 Br | 2.5 Ba | 1 Gr | 1,500 sq ft
8 Anna Lane. Westampton, NJ 08060
D.R. Horton Basic

From $456,490
3 Br | 2.5 Ba | 1 Gr | 1,500 sq ft
2 Anna Lane. Westampton, NJ 08060
D.R. Horton Basic

From $454,490
3 Br | 2.5 Ba | 1 Gr | 1,500 sq ft
12 Anna Lane. Westampton, NJ 08060
D.R. Horton Basic
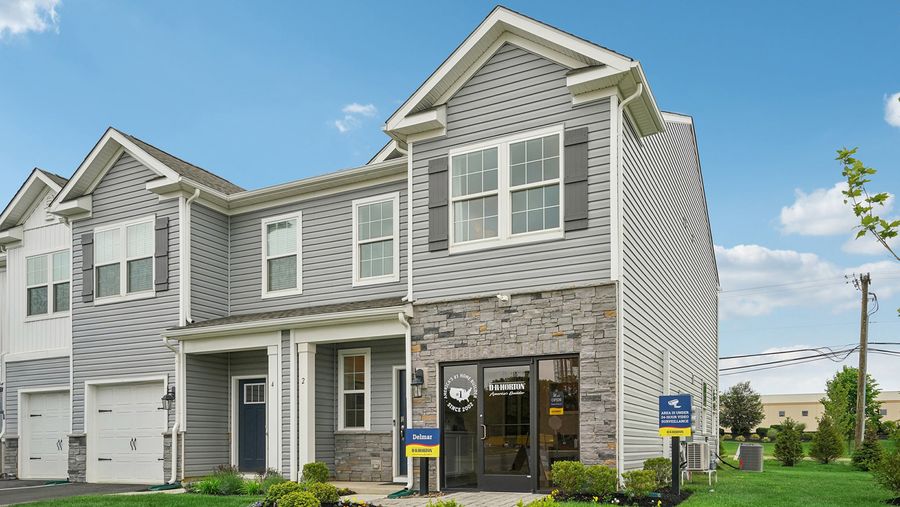
From $439,490
3 Br | 2.5 Ba | 1 Gr | 1,500 sq ft
6 Anna Lane. Westampton, NJ 08060
D.R. Horton Basic
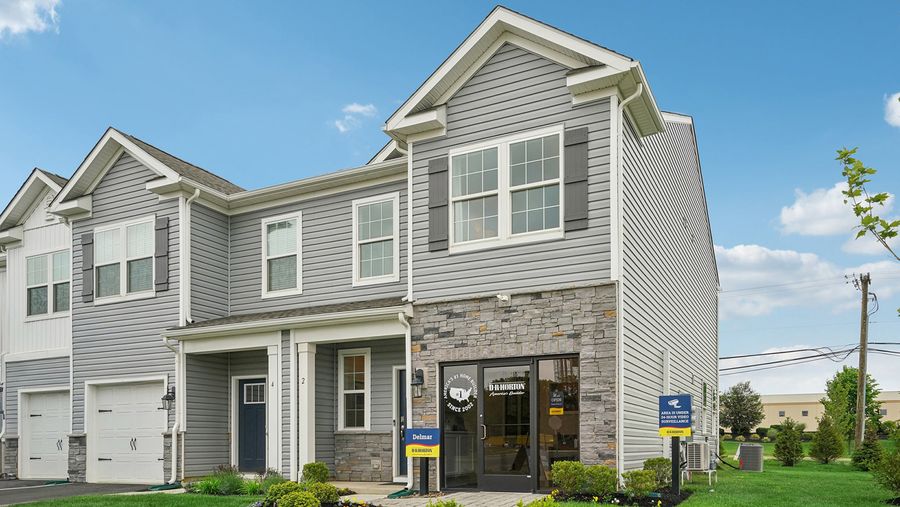
From $437,490
3 Br | 2.5 Ba | 1 Gr | 1,500 sq ft
4 Anna Lane. Westampton, NJ 08060
D.R. Horton Basic

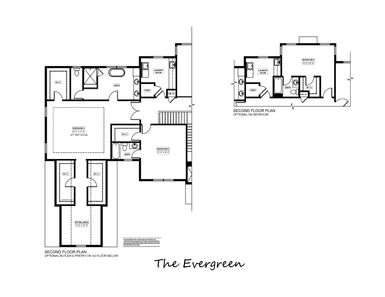
From $1,349,000
4 Br | 4.5 Ba | 3 Gr | 4,933 sq ft
Evergreen Waverly AT Northampton | Southampton, PA
Mar Mar Builders

From $609,900
3 Br | 2.5 Ba | 2 Gr | 1,930 sq ft
New Plan | Southampton, PA
Four Brothers Construction

From $604,900
3 Br | 2.5 Ba | 2 Gr | 1,857 sq ft
Unit C Sequoia | Southampton, PA
Four Brothers Construction

From $579,900
3 Br | 2.5 Ba | 2 Gr | 1,864 sq ft
Unit B Hawthorne | Southampton, PA
Four Brothers Construction
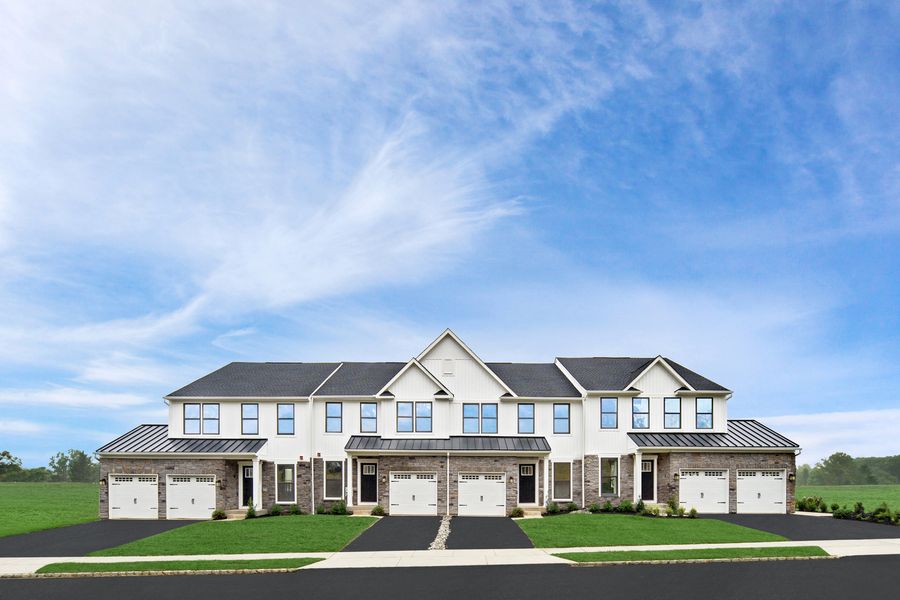
From $434,990
3 Br | 3.5 Ba | 1 Gr | 2,569 sq ft
7963 Milltown Circle. Cheltenham, PA 19012
Ryan Homes

From $449,990
3 Br | 2.5 Ba | 1 Gr | 2,569 sq ft
7974 Milltown Circle. Cheltenham, PA 19012
Ryan Homes

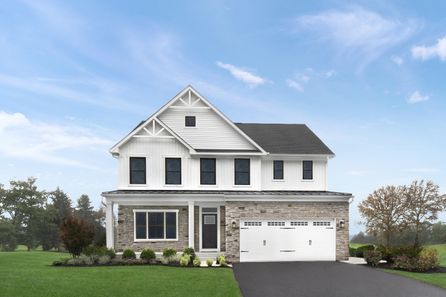
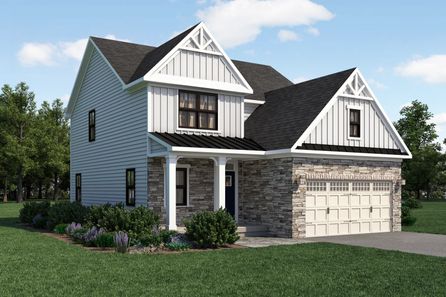
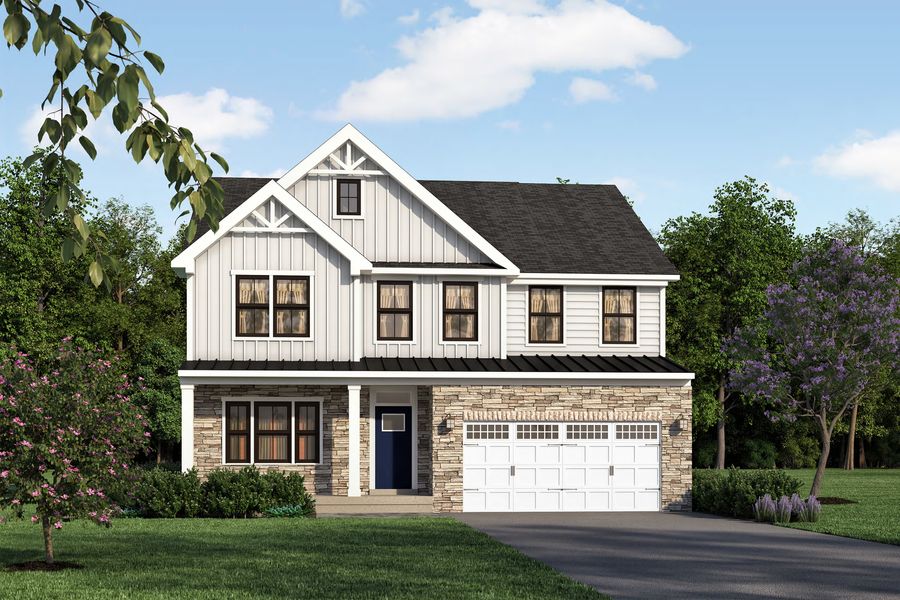
From $789,990
4 Br | 4.5 Ba | 2 Gr | 4,701 sq ft
1051 Miles Court. Cheltenham, PA 19012
Ryan Homes

