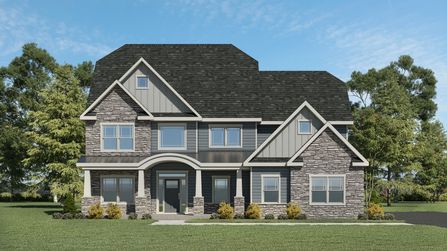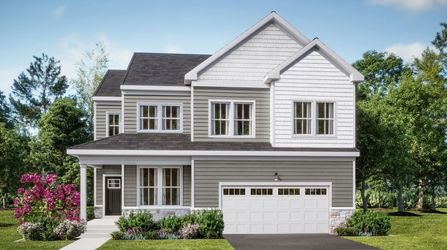
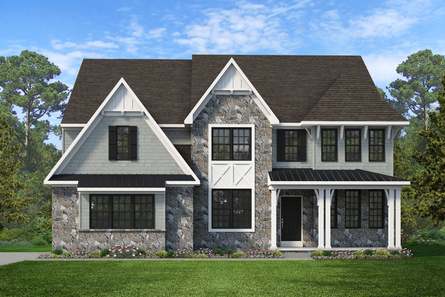
Spotlight
Homes near Perkasie, PA
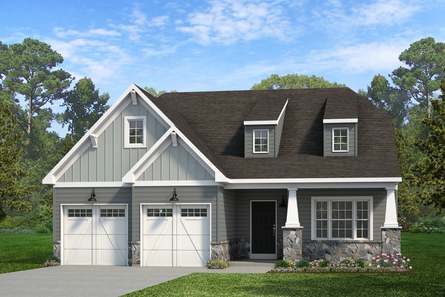
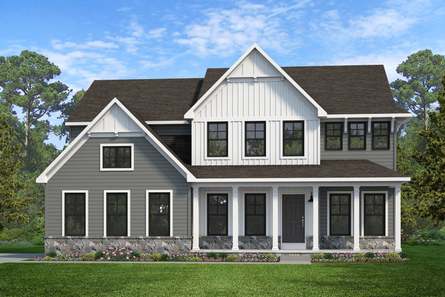
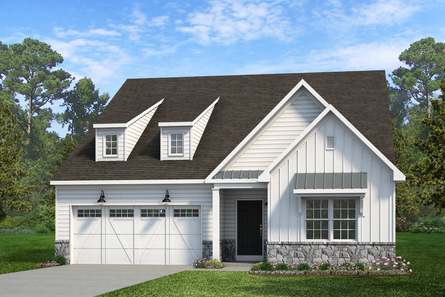

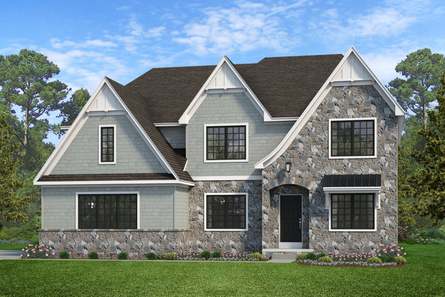
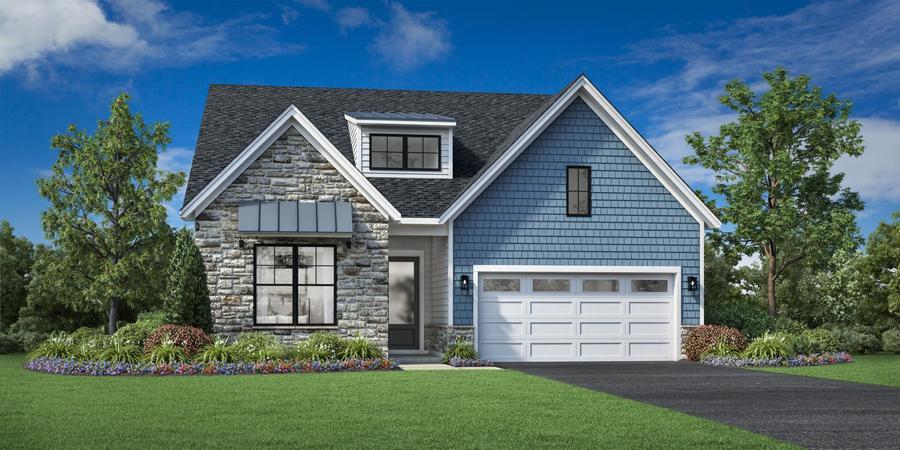
From $874,995 $919,251
2 Br | 2 Ba | 2 Gr | 2,071 sq ft
207 Rush Ln. Ambler, PA 19002
Toll Brothers
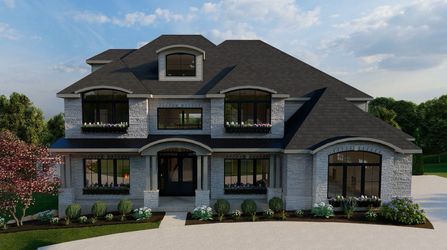
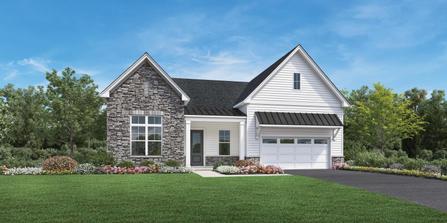
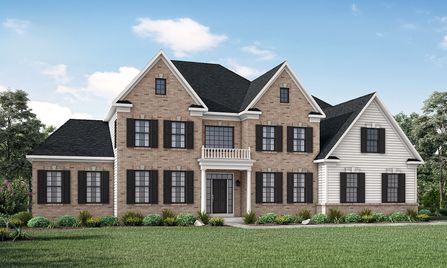
From $1,325,990
4 Br | 4.5 Ba | 3 Gr | 4,397 sq ft
The Eisenhower | Warrington, PA
Hallmark Homes Group
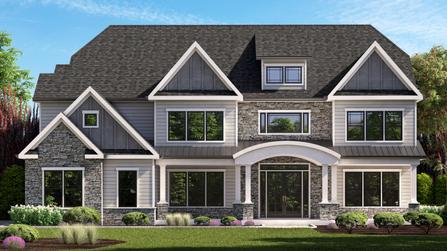

From $899,995
2 Br | 2 Ba | 2 Gr | 2,071 sq ft
228 Gerry Way. Ambler, PA 19002
Toll Brothers
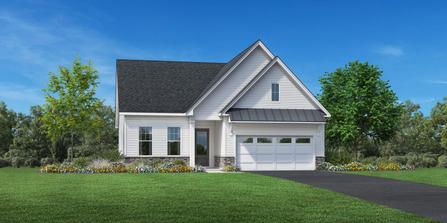
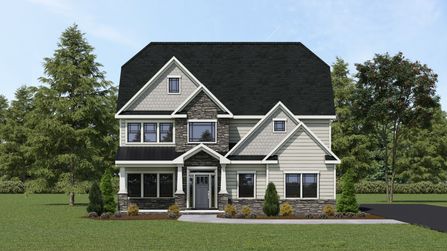

From $849,620
4 Br | 4.5 Ba | 2 Gr | 4,200 sq ft
171 Steiner Way. Perkiomenville, PA 18074
Lennar
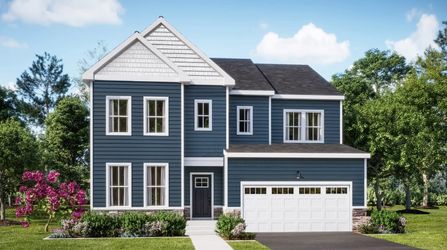
From $822,990
4 Br | 4.5 Ba | 2 Gr | 3,833 sq ft
Dalton w/ Basement & Sun Room | Perkiomenville, PA
Lennar

From $842,990
4 Br | 4.5 Ba | 2 Gr | 4,207 sq ft
Graham w/ Basement & Sun Room | Perkiomenville, PA
Lennar
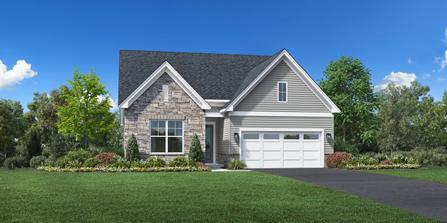

From $999,995 $1,049,995
3 Br | 3 Ba | 2 Gr | 2,830 sq ft
196 Ellery Way. Ambler, PA 19002
Toll Brothers
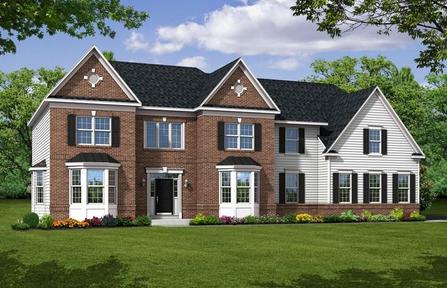
From $1,265,990
4 Br | 3.5 Ba | 3 Gr | 4,101 sq ft
The Greenbrier | Warrington, PA
Hallmark Homes Group
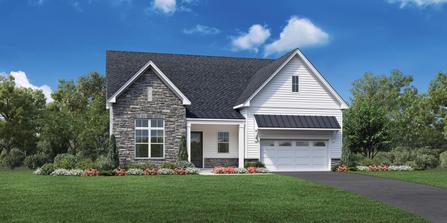

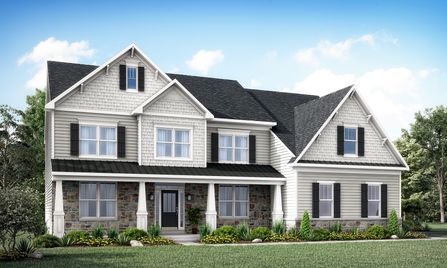
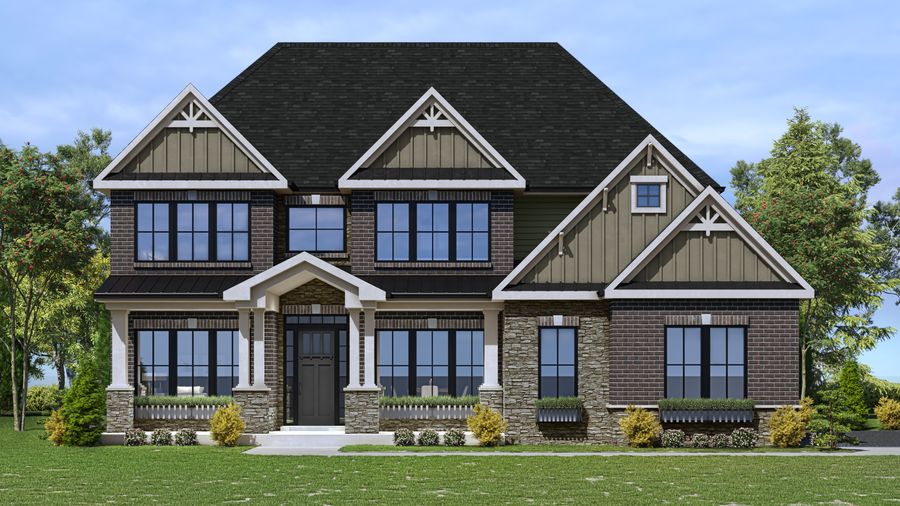
From $1,499,900
4 Br | 4.5 Ba | 3 Gr | 3,704 sq ft
Harleysville, PA 19438
Eddy Homes
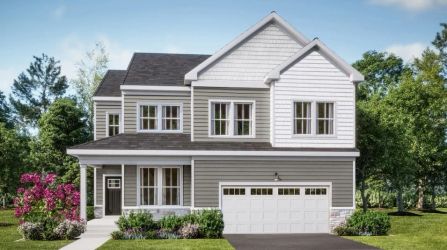
From $809,990
4 Br | 3.5 Ba | 2 Gr | 3,595 sq ft
Grayson w/ Basement & Sun Room | Perkiomenville, PA
Lennar
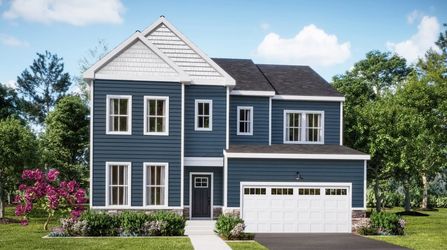
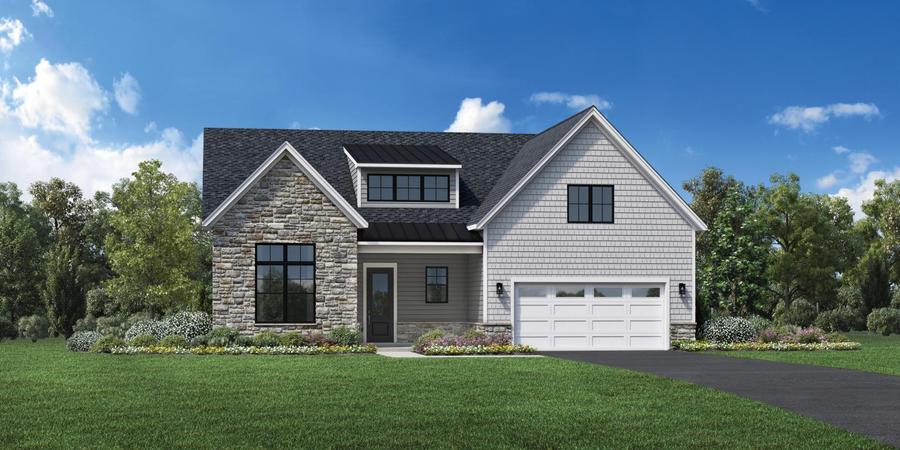
From $1,099,995
2 Br | 2 Ba | 2 Gr | 2,214 sq ft
198 Ellery Way. Ambler, PA 19002
Toll Brothers


From $1,049,995
2 Br | 2.5 Ba | 2 Gr | 2,432 sq ft
194 Ellery Way. Ambler, PA 19002
Toll Brothers
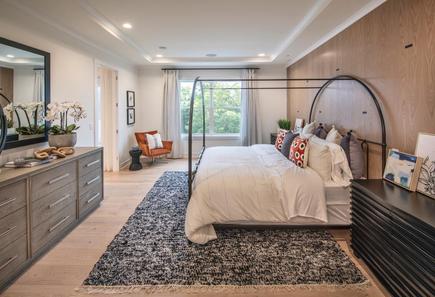
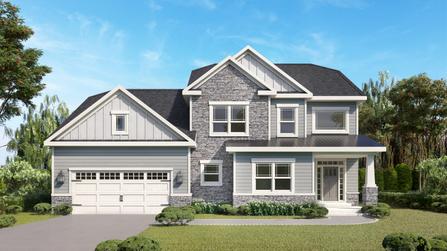
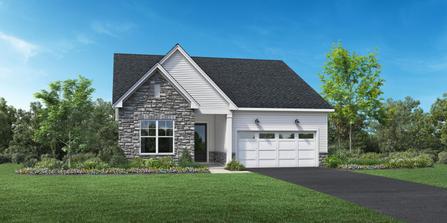
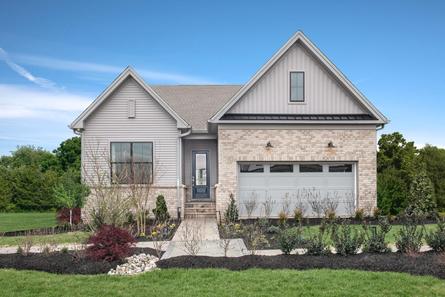

From $899,995
2 Br | 2 Ba | 2 Gr | 1,943 sq ft
233 Gerry Way. Ambler, PA 19002
Toll Brothers
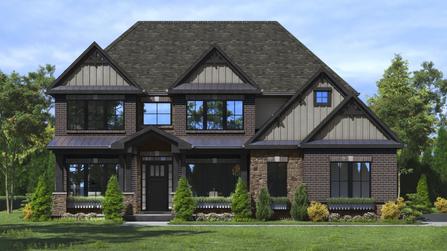
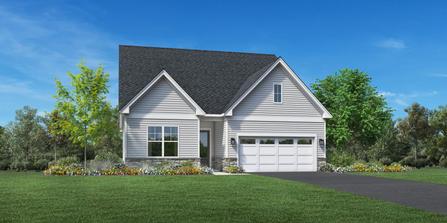
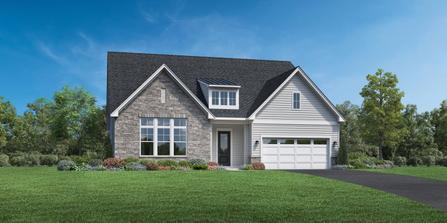
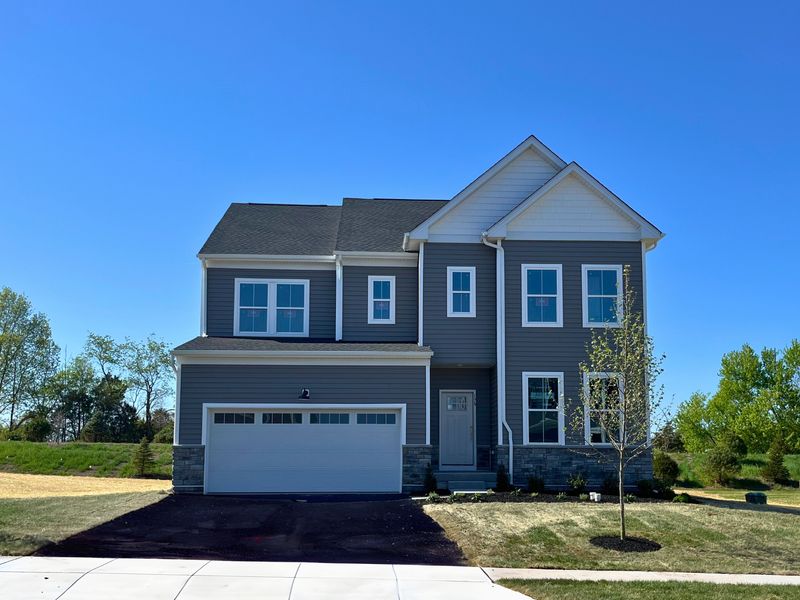
From $843,620
4 Br | 4.5 Ba | 2 Gr | 3,833 sq ft
176 Steiner Way. Perkiomenville, PA 18074
Lennar
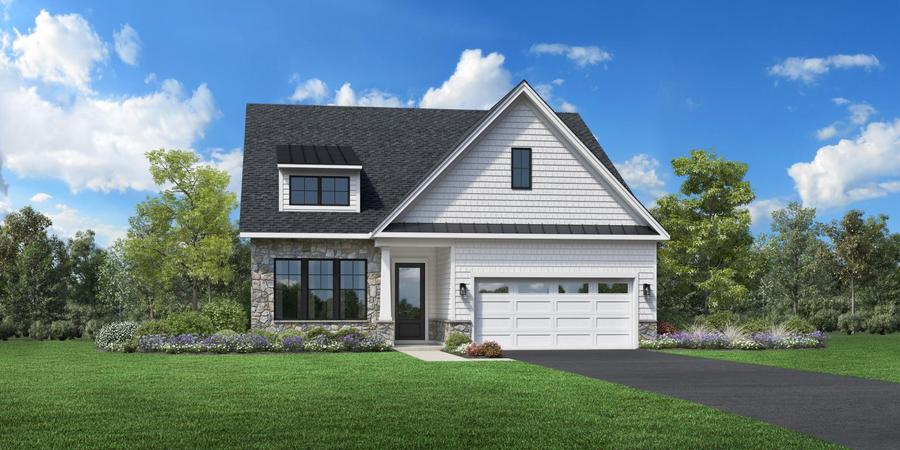
From $893,995
3 Br | 3 Ba | 2 Gr | 2,593 sq ft
213 Gerry Way. Ambler, PA 19002
Toll Brothers
