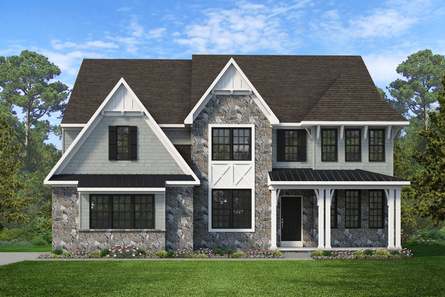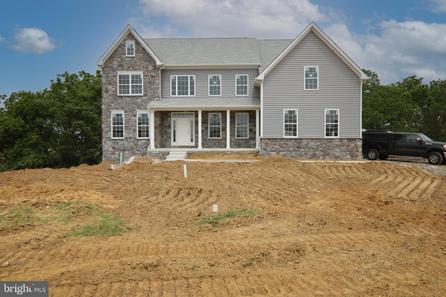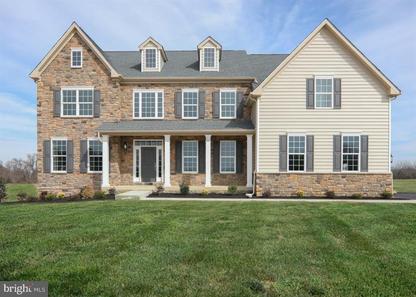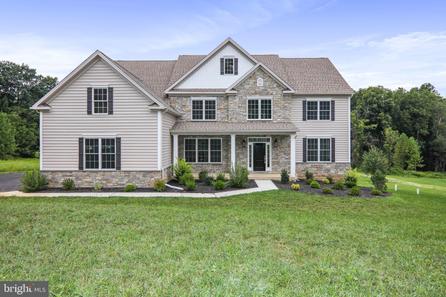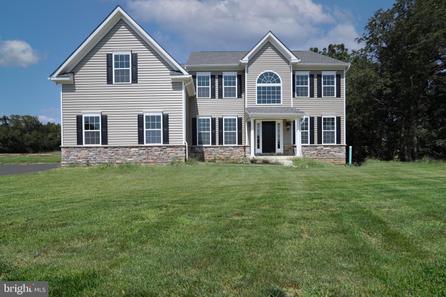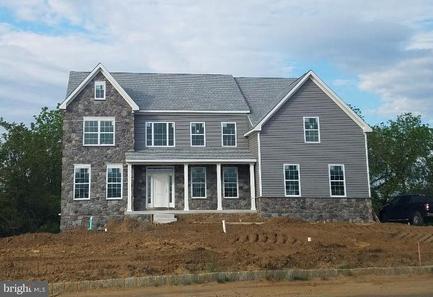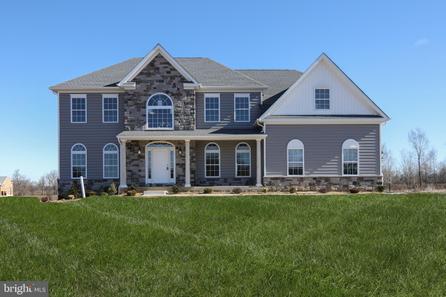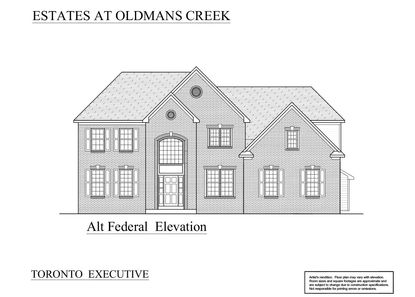Williamstown is making great progress to accommodate its ever growing community. This business friendly town is known for its progressive and pro-business environment that looks after small entrepreneurs and big companies well. For a very long time, it has been considered as the gem of Gloucester County. However, it is not all business-oriented activities here. Residents take great pleasure in indulging in the numerous outdoor and indoor recreational and entertainment opportunities that Williamstown offers.
The main street is as charming and as walkable as it can get. Dotted by a number of unique stores and dining outlets, it is not uncommon to find lots of town folks here – especially during weekends and holidays. Also along the main street is a stage and ballet theater, an arts center and yoga center which only goes to show how big an influence arts and culture has in this part of New Jersey.
Introduce yourself to the local tastes at Big Daddy’s Seafood & Rib Ranch. This fun spot serves up well-prepared premium cuts with an assortment of salads. Perfect for brunch and dinners, this joint along with Shop Pizzeria & Market, is an ideal place to take the family out for a treat.
So what does it take to buy a new home for sale in Williamstown? For as little as the high 200s to the mid-300s, you can now comfortably live where you do business. The town offers an assortment of 3 and 4 bedroom single family homes spread out on 2000+ square feet. These low maintenance homes come with generous well-manicured lots, 2 car garage, fine finishing and energy saving appliances.
Won’t you be proud to live in a place described as “a town on the rise” by the Philadelphia Inquirer? At NewHomeSource, we are ready to provide you with the resources you need to find the perfect home in this location.
There are only 274 new construction homes in Williamstown. For more options to choose from, try expanding your search to include all Philadelphia area new construction homes. You might also consider home types across the Philadelphia area that are in good supply incuding new construction luxury homes, new townhomes in Philadelphia, or 55 plus new construction homes in Philadelphia.
Browse by Price Range
Here are all the affordably priced new construction homes in Williamstown.
Market Overview: New Construction in Williamstown, NJ
Here is a quick overview of housing developments in Williamstown, as well as the new construction outlook for new build homes in Williamstown:
| City | Williamstown |
| State | New Jersey |
| Metro Area | Philadelphia |
| Subdivisions | 17 |
| Quick Move in Homes | 46 |
| Homes Under Construction | 43 |
| Starting Price | $221,000 |
| Average Price | $418,185 |
| Price Per Square Foot | $229 |
| Home Builders | 12 |
| Builders in Williamstown | - J.S. Hovnanian & Sons
- Paparone New Homes
|
Customizable Options in Williamstown
| Floor Plans Available | 62 |
| Bedroom Count | 1 to 5 |
| Bathroom Count | 1 to 4 |
| Square Footage Range | 565 to 4,176 sq/ft. |

