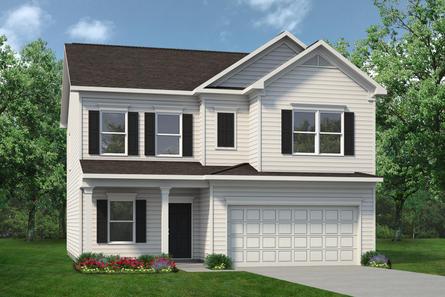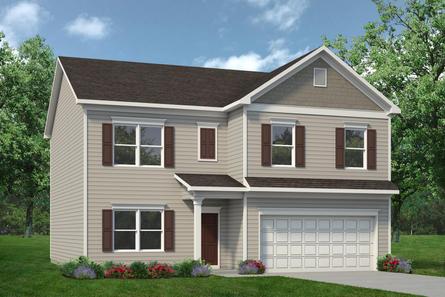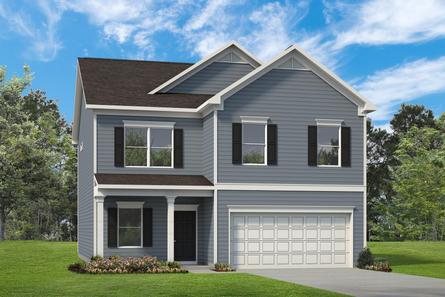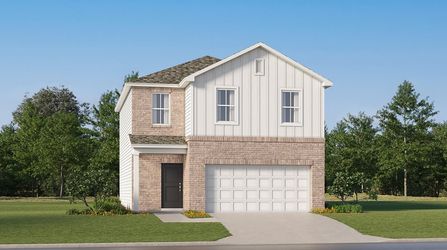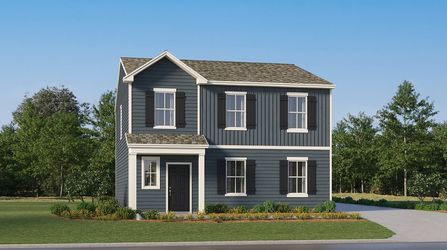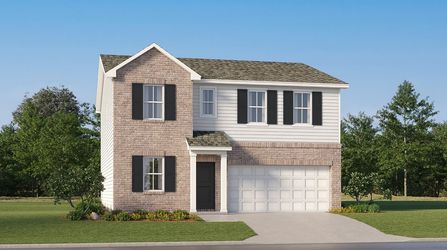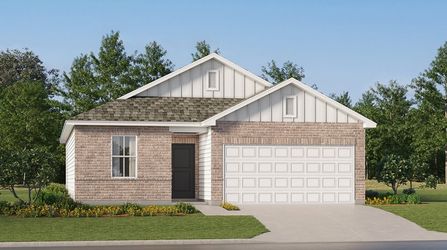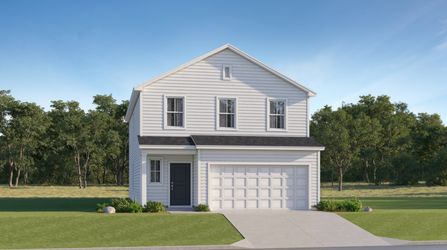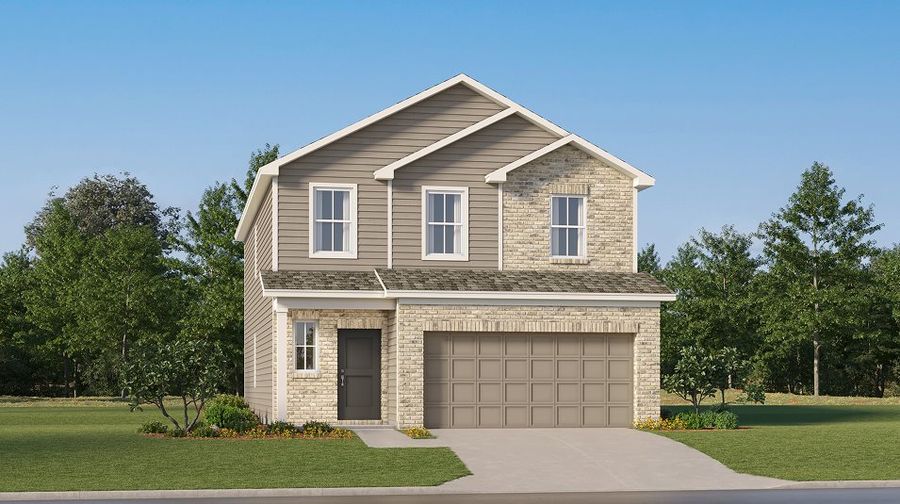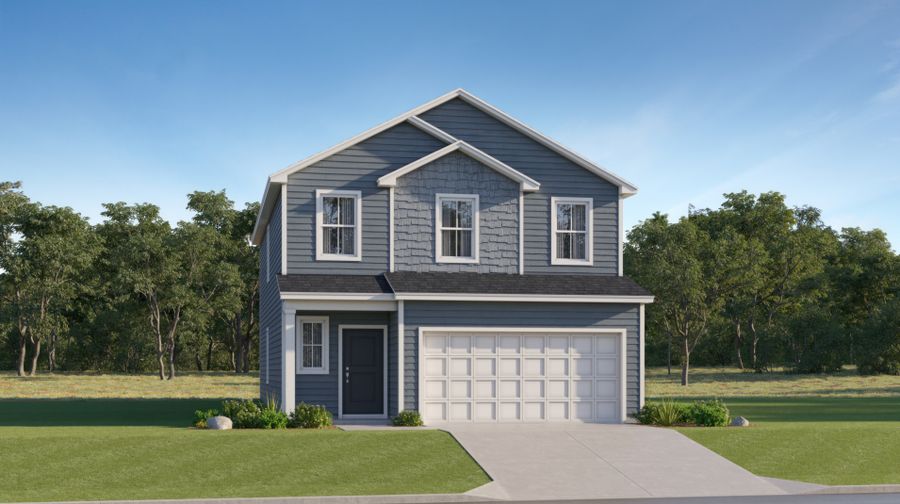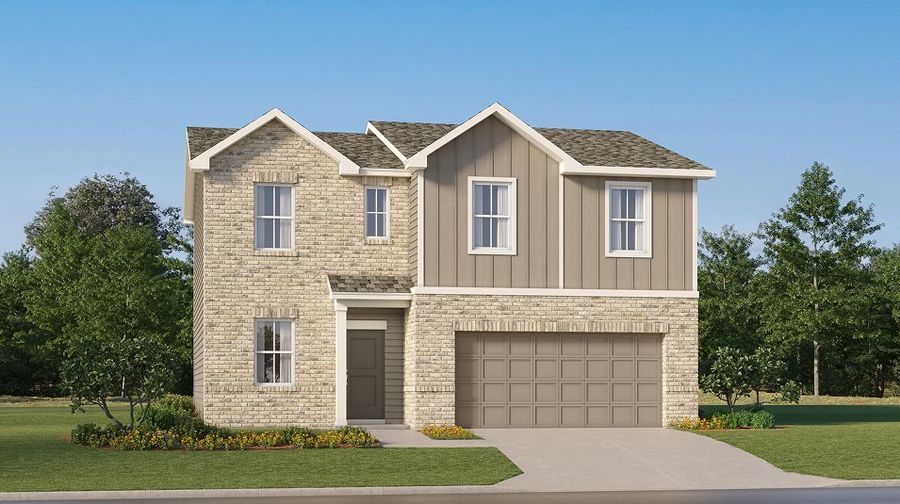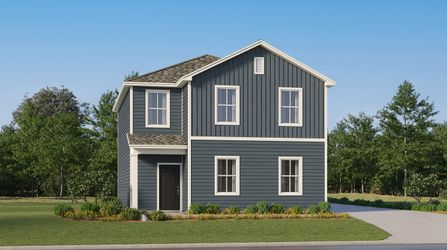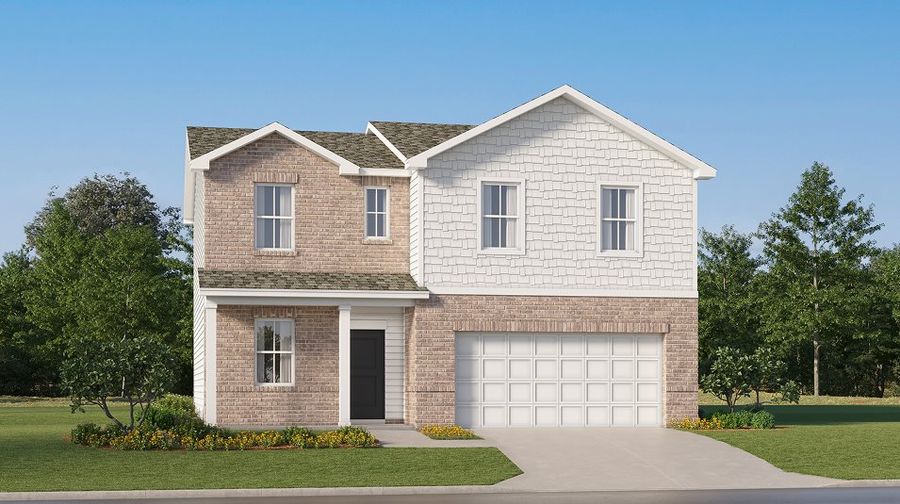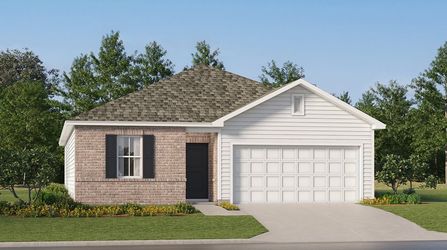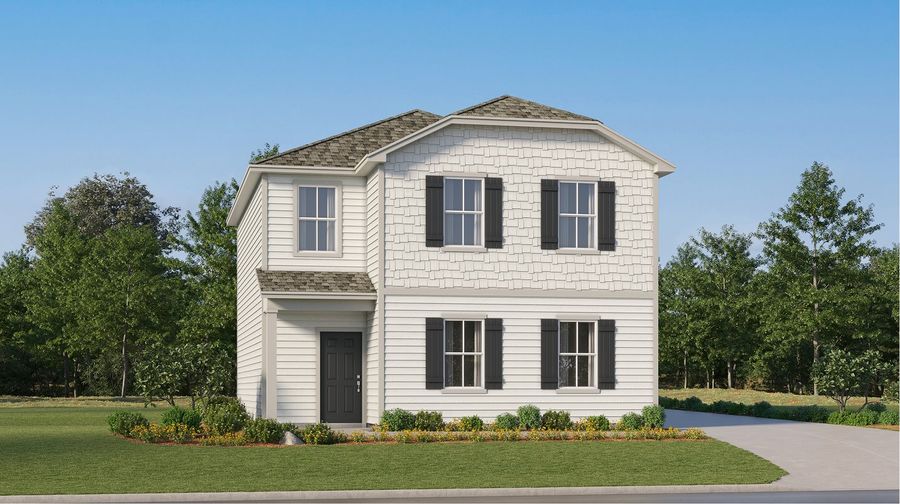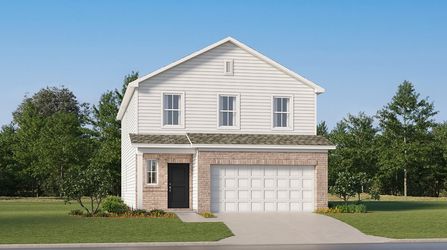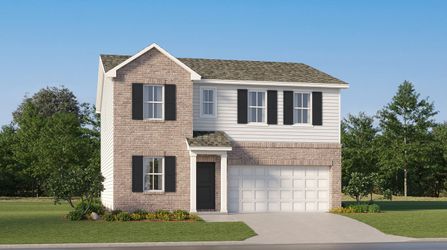Things to Do in Soddy Daisy
Fifteen minutes from downtown Chattanooga is the charming community of Soddy Daisy, Tennessee. This growing area is a great place to put down roots. Enjoy a suburban lifestyle with easy ability to commute or take advantage of fun Chattanooga attractions. Be rewarded with stunning views of Ruby Falls from Lookout Mountain when you ride the Lookout Mountain Incline Railway. Families love spending time at the Chattanooga Zoo and the Tennessee Aquarium. Be sure to check out the water recreation at Chickamauga Lake. There’s memories to make while you are fishing, boating, swimming and camping. Another fun spot for kayaking and swimming is the North Chickamauga Creek Gorge State Natural Area. The walking trails at Big Soddy Creek Gulf will have you enjoying a scenic setting. Take the kids to Scramble Alley Park to enjoy the great playground. Living close to Chattanooga allows you to explore delicious restaurants, distilleries and nightlife.
Everything You Need to Know About New Homes in Soddy Daisy
Soddy Daisy is a great place for people who want to invest in living in a community with new homes for sale homes. 39 new home communities offer 863 available new homes, ready to build, starting at just $257,990. With spacious floorplans featuring up to 5 bedrooms in 4,109 square feet, home shoppers can live comfortably in their new home.
Buy Your New Home Today!
It’s easy to choose Soddy Daisy or the greater Chattanooga area as your new home locale. Communities like Soddy Daisy offer you a respite from the hustle and bustle. Make the path to new homeownership easy. When you’re ready to start your new home search, consider using the resource that puts all the builders, floor plans, and new home communities in one easy location. NewHomeSource.com is the leader in connecting new home buyers with the resources that make their homeownership journey easy. Forego the issues that happen with previously owned homes and choose a brand new home for your family! Start your search today for the home that suits your family’s personality!
Market Overview: New Construction in Soddy Daisy, TN
Here is a quick overview of housing developments in Soddy Daisy, as well as the new construction outlook for new build homes in Soddy Daisy:
| City | Soddy Daisy |
| State | Tennessee |
| Metro Area | Chattanooga |
| Subdivisions | 39 |
| Quick Move in Homes | 197 |
| Homes Under Construction | 186 |
| Starting Price | $257,990 |
| Average Price | $406,725 |
| Price Per Square Foot | $190 |
| Home Builders | 10 |
| Builders in Soddy Daisy | - Greentech Homes LLC
- Smith Douglas Homes
|
Customizable Options in Soddy Daisy
| Floor Plans Available | 298 |
| Bedroom Count | 2 to 5 |
| Bathroom Count | 2 to 4 |
| Square Footage Range | 1,122 to 4,109 sq/ft. |



