
Homes near Navasota, TX
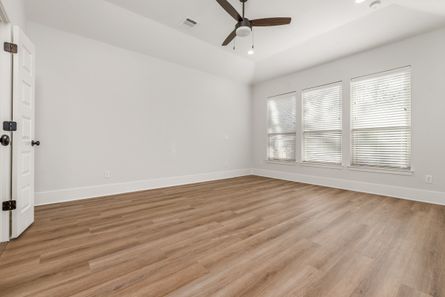
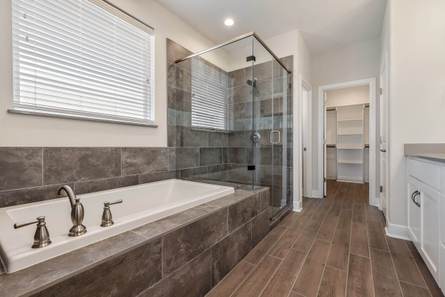
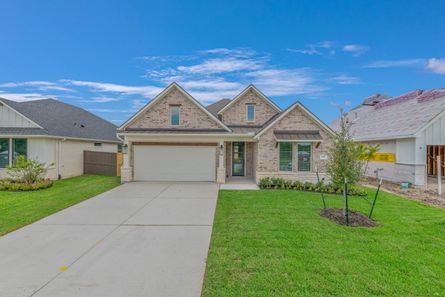
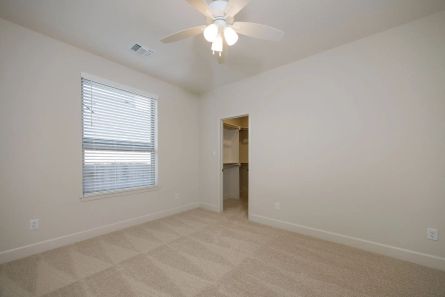
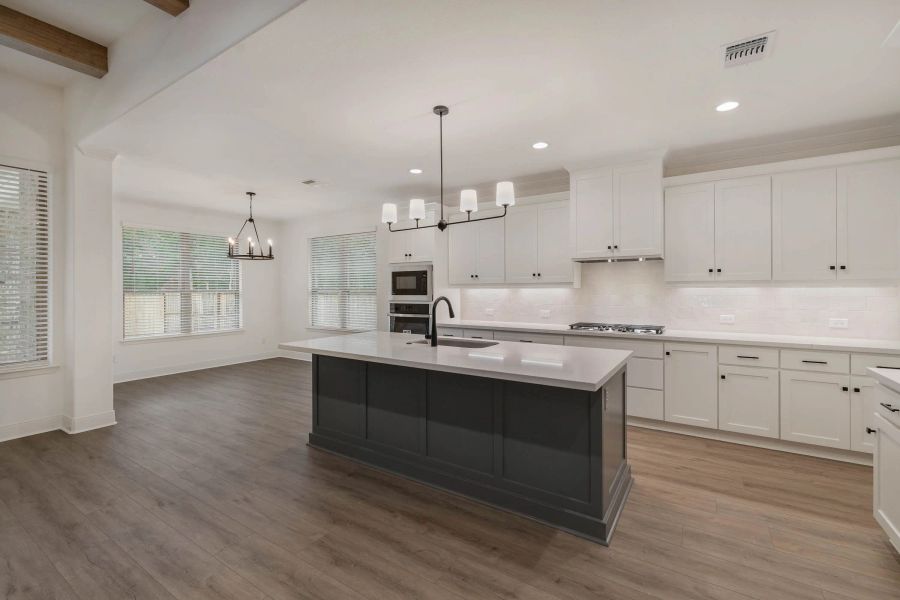
From $549,900
4 Br | 3 Ba | 2 Gr | 2,222 sq ft
4711 Coral River Road Rnl. College Station, TX 77845
RNL Homes
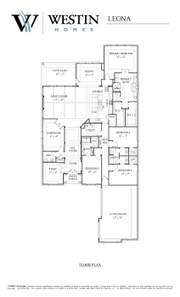

From $678,990
2 Br | 3.5 Ba | 3 Gr | 3,709 sq ft
Westin Homes Houston The Leona Floor Plan 65 Homes | Montgomery, TX
Westin Homes
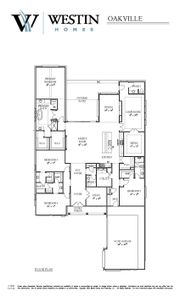
From $694,990
4 Br | 4 Ba | 3 Gr | 3,849 sq ft
Westin Homes Houston The Oakville Floor Plan 65 Ho | Montgomery, TX
Westin Homes
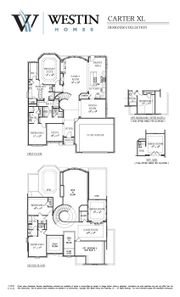
From $657,990
5 Br | 4.5 Ba | 2 Gr | 3,905 sq ft
The Carter XL Floor Plan | Montgomery, TX
Westin Homes

From $709,990
3 Br | 4.5 Ba | 4 Gr | 4,500 sq ft
Westin Homes Houston The Jaxson IX Floor Plan 65 H | Montgomery, TX
Westin Homes
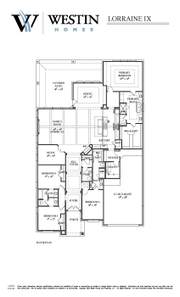
From $687,990
4 Br | 3.5 Ba | 3 Gr | 3,345 sq ft
The Lorraine IX Floor Plan | Montgomery, TX
Westin Homes
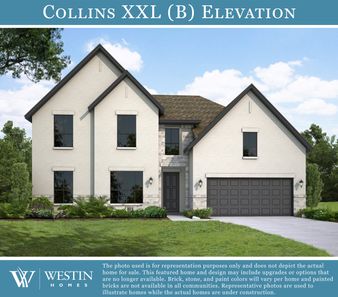
From $649,990
4 Br | 3.5 Ba | 3 Gr | 3,126 sq ft
Westin Homes Houston The Collins Xxl Floor Plan 65 | Montgomery, TX
Westin Homes
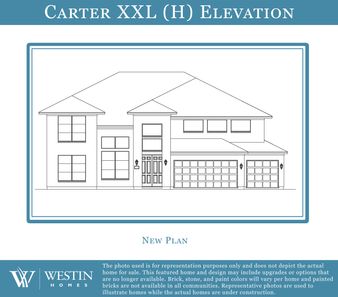
From $682,990
2 Br | 4.5 Ba | 3 Gr | 4,263 sq ft
Westin Homes Houston The Carter Xxl Floor Plan 65 | Montgomery, TX
Westin Homes

From $653,990
5 Br | 4.5 Ba | 2 Gr | 3,905 sq ft
Westin Homes Houston The Carter XL Floor Plan 65 H | Montgomery, TX
Westin Homes
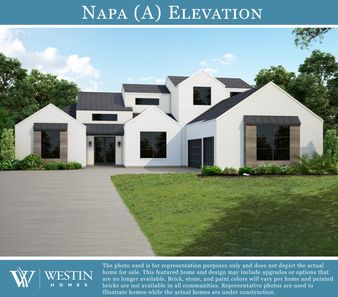
From $682,990
4 Br | 3.5 Ba | 3 Gr | 4,112 sq ft
Westin Homes Houston The Napa Floor Plan 65 Homesi | Montgomery, TX
Westin Homes

From $709,990
3 Br | 4.5 Ba | 4 Gr | 4,500 sq ft
The Jaxson IX Floor Plan | Montgomery, TX
Westin Homes

From $682,990
2 Br | 4.5 Ba | 3 Gr | 4,263 sq ft
The Carter Xxl Floor Plan | Montgomery, TX
Westin Homes



From $687,990
4 Br | 3.5 Ba | 3 Gr | 3,345 sq ft
Westin Homes Houston The Lorraine IX Floor Plan 65 | Montgomery, TX
Westin Homes

From $948,990
4 Br | 3.5 Ba | 3 Gr | 3,126 sq ft
The Collins Xxl Floor Plan | Montgomery, TX
Westin Homes
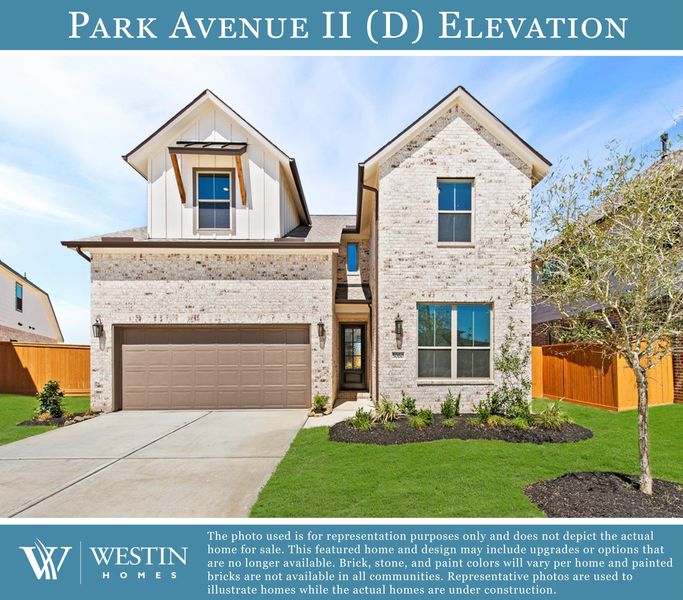
From $470,990
5 Br | 4 Ba | 2 Gr | 2,800 sq ft
Westin Houston The Park Avenue Ii Floor Plan 40 Homesite. Montgomery, TX 77316
Westin Homes

From $477,990
4 Br | 3.5 Ba | 2 Gr | 2,600 sq ft
The Dominion Floor Plan | Montgomery, TX
Westin Homes
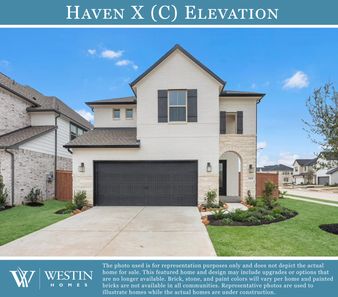
From $440,990
4 Br | 3.5 Ba | 2 Gr | 2,600 sq ft
Westin Homes Houston The Haven X Floor Plan 40 Hom | Montgomery, TX
Westin Homes
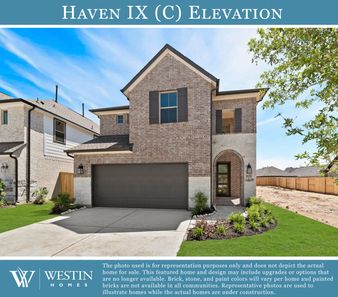
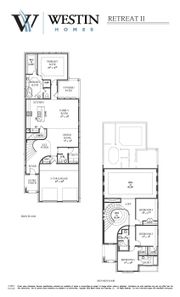
From $467,990
4 Br | 3.5 Ba | 2 Gr | 2,425 sq ft
The Retreat II Floor Plan | Montgomery, TX
Westin Homes
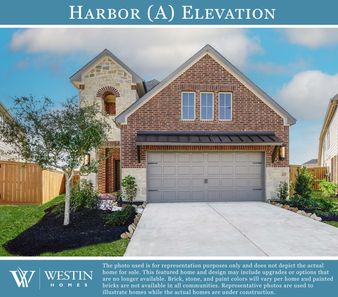

From $428,990
4 Br | 3 Ba | 2 Gr | 2,194 sq ft
Westin Homes Houston The Harbor Floor Plan 40 Home | Montgomery, TX
Westin Homes

From $435,990
4 Br | 3.5 Ba | 2 Gr | 2,425 sq ft
Westin Homes Houston The Retreat II Floor Plan 40 | Montgomery, TX
Westin Homes

From $443,990
4 Br | 3.5 Ba | 2 Gr | 2,600 sq ft
Westin Homes Houston The Dominion Floor Plan 40 Ho | Montgomery, TX
Westin Homes

From $440,990
5 Br | 3 Ba | 2 Gr | 2,600 sq ft
Westin Homes Houston The Haven IX Floor Plan 40 Ho | Montgomery, TX
Westin Homes

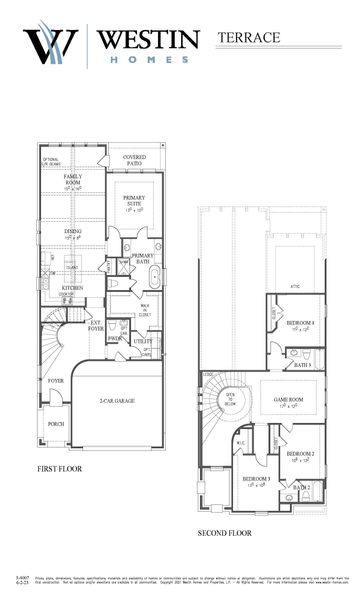
From $434,990
4 Br | 3.5 Ba | 2 Gr | 2,410 sq ft
Westin Houston The Terrace Floor Plan 40 Homesite. Montgomery, TX 77316
Westin Homes

From $439,993
4 Br | 3.5 Ba | 2 Gr | 2,463 sq ft
Home Kresston 26111 North Skylight Brook Circle Montgomery Tx. Montgomery, TX 77316
Westin Homes

From $419,993
4 Br | 3.5 Ba | 2 Gr | 2,463 sq ft
Home Kresston 26420 East Skylight Brook Circle Montgomery Tx. Montgomery, TX 77316
Westin Homes
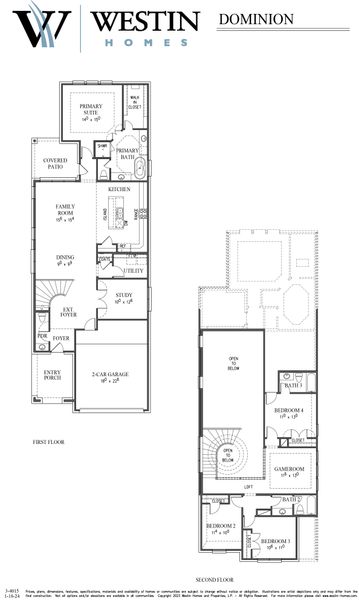
From $459,759
4 Br | 3.5 Ba | 2 Gr | 2,600 sq ft
Home Kresston 26424 East Skylight Brook Circle Montgomery Tx. Montgomery, TX 77316
Westin Homes

From $449,314
4 Br | 3.5 Ba | 2 Gr | 2,425 sq ft
Home Kresston 26401 East Skylight Brook Circle Montgomery Tx. Montgomery, TX 77316
Westin Homes

From $442,936
4 Br | 3.5 Ba | 2 Gr | 2,425 sq ft
Home Kresston 26433 East Skylight Brook Circle Montgomery Tx. Montgomery, TX 77316
Westin Homes
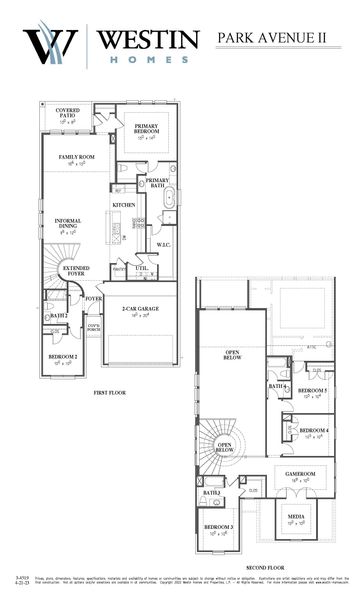
From $479,995
5 Br | 4 Ba | 2 Gr | 2,800 sq ft
Home Kresston 26105 North Skylight Brook Circle Montgomery Tx. Montgomery, TX 77316
Westin Homes
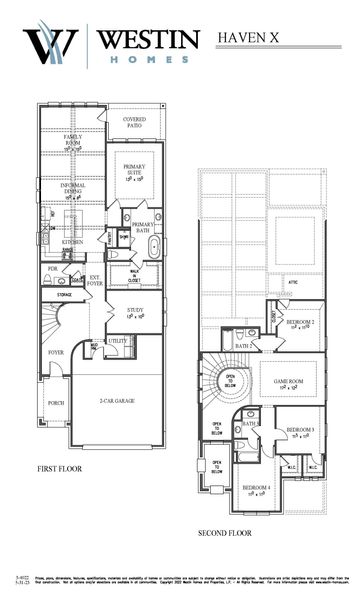
From $464,793
4 Br | 3.5 Ba | 2 Gr | 2,600 sq ft
Home Kresston 26437 East Skylight Brook Circle Montgomery Tx. Montgomery, TX 77316
Westin Homes