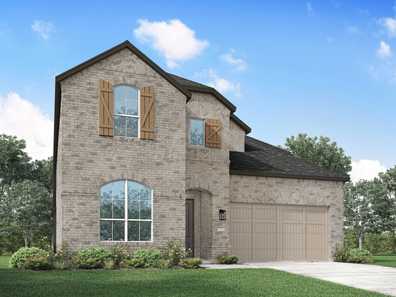
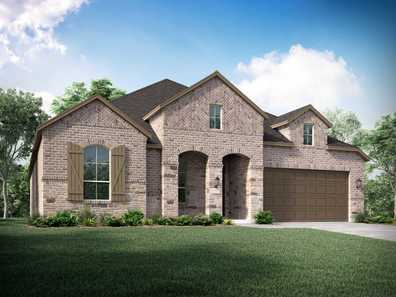
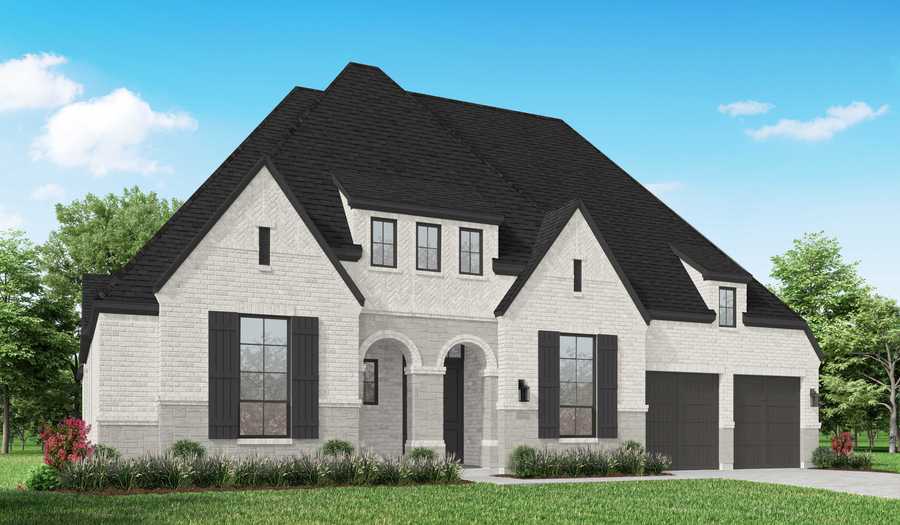
From $1,068,618
4 Br | 4.5 Ba | 3 Gr | 3,709 sq ft
2402 Miranda Lane. Rockwall, TX 75087
Highland Homes
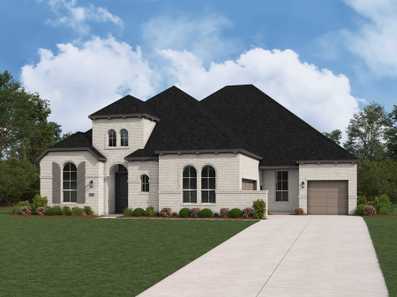

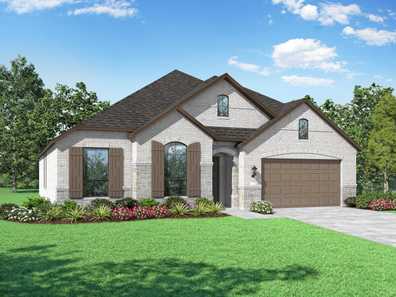



From $739,990 $760,469
5 Br | 5.5 Ba | 3 Gr | 3,687 sq ft
16325 Renault Street. Justin, TX 76247
Highland Homes
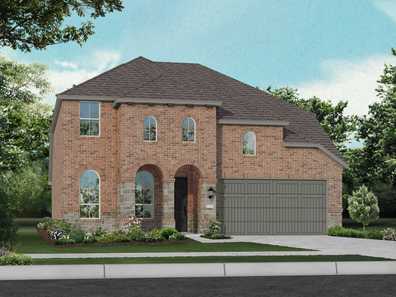
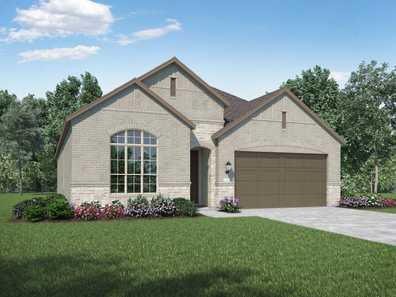
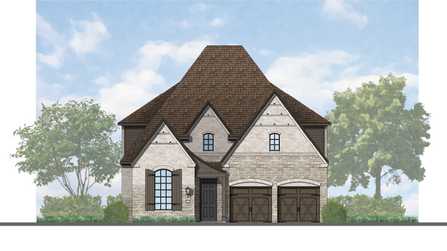




$40,000
From $506,990 $546,990
4 Br | 4 Ba | 2 Gr | 2,613 sq ft
Plan Griffith | Justin, TX
Highland Homes

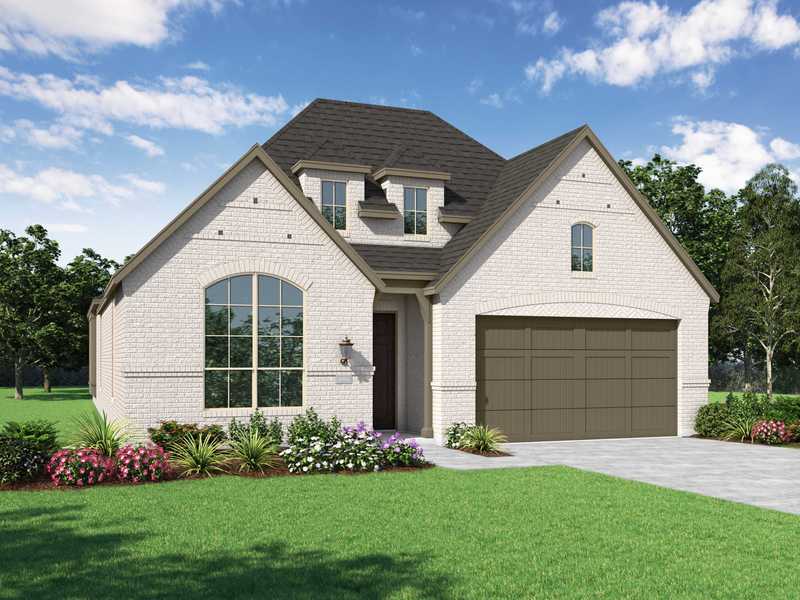
From $525,000 $544,470
4 Br | 3 Ba | 2 Gr | 2,337 sq ft
1410 Roundwash Way. Midlothian, TX 76065
Highland Homes
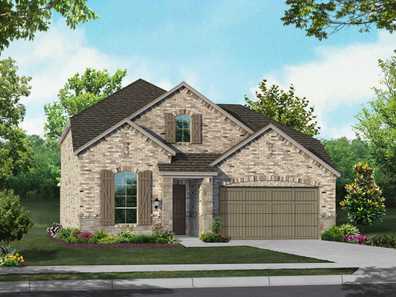





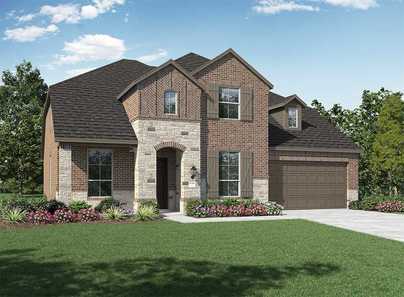


From $434,000 $449,900
4 Br | 3 Ba | 2 Gr | 2,349 sq ft
4335 Anglers Way. Royse City, TX 75189
Highland Homes

From $1,606,490
5 Br | 5.5 Ba | 3 Gr | 4,492 sq ft
14732 Whippoorwill Lane. Frisco, TX 75035
Highland Homes
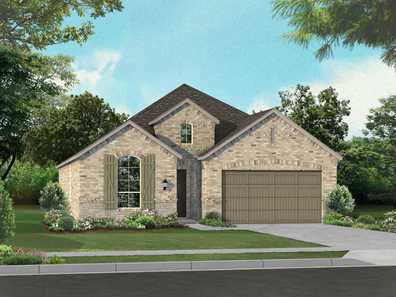
$15,000
From $464,990 $479,990
4 Br | 2 Ba | 2 Gr | 2,240 sq ft
Plan Dorchester | Argyle, TX
Highland Homes



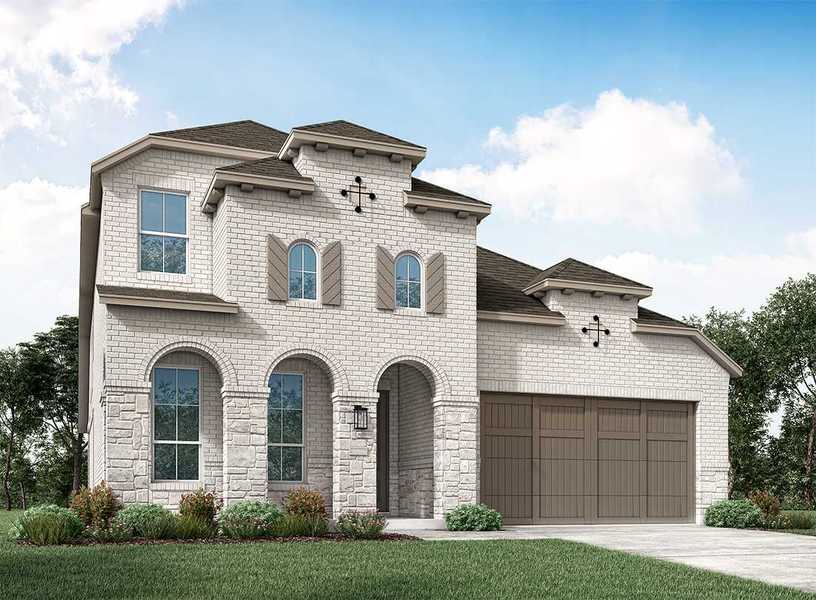
From $649,990 $671,285
4 Br | 3 Ba | 2 Gr | 2,971 sq ft
16440 Hemlock Tree Drive. Justin, TX 76247
Highland Homes


From $720,561
4 Br | 4 Ba | 3 Gr | 3,371 sq ft
16321 Renault Street. Justin, TX 76247
Highland Homes



