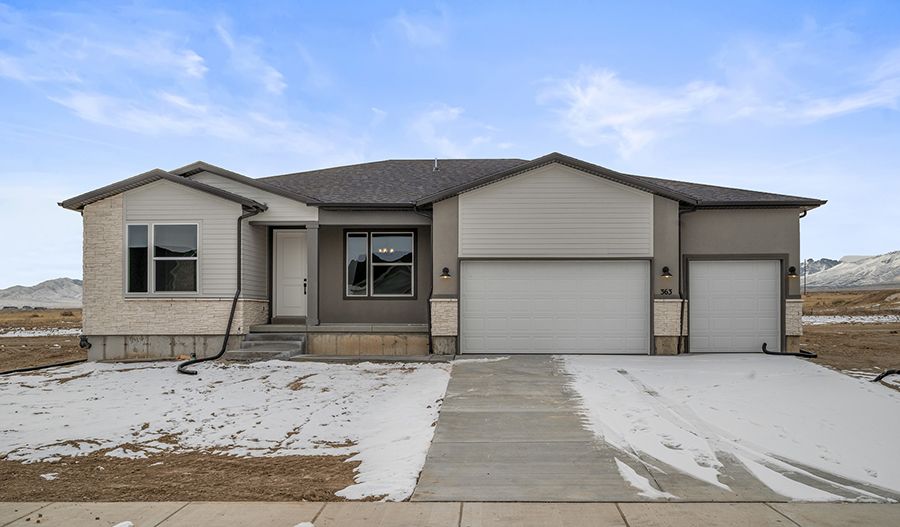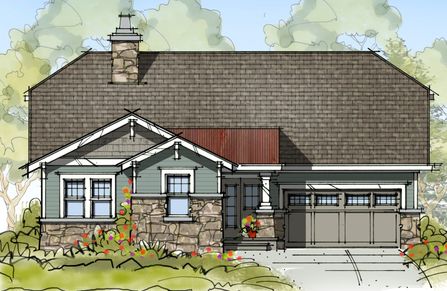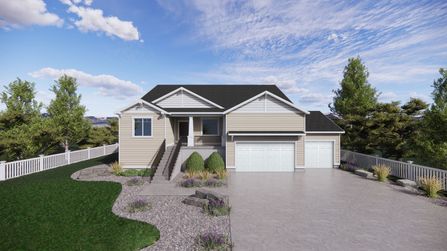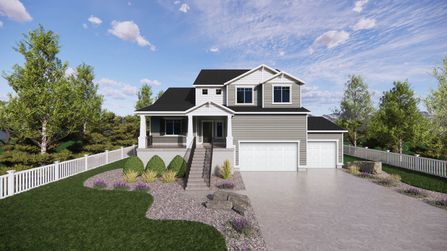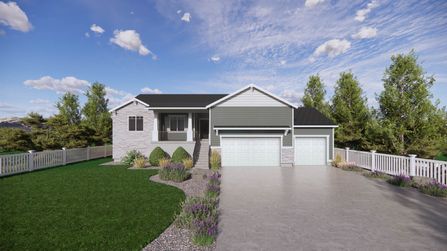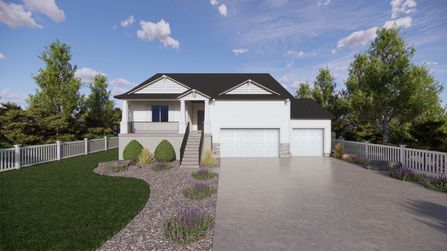If your idea of comfort comes laced with the concept of convenience and beauty, then relocating to the city of Layton in Davis County is your best bet. This city is the coveted hometown of more than 72,000 people, making it one of the most populous cities in the county and in the state of Utah. Layton is an economic center, with many movers and shakers in different industries setting up shop in this area. As a plus, it has one of the most vibrant communities, making life in this city a truly magnificent affair.
First settled in the 1850s, the city of Layton has expanded quite a bit since then. One of the best features of this city is its strategic location, as locals here get direct access to the cities of Ogden and Salt Lake City. Layton is also a short distance from Antelope Island, FrontRunner commuter rail, and Salt Lake City airport. The hospitality industry is booming in Layton, and it is one of the major sources of employment opportunities in this city. The Utah Transit Authority makes it easier for locals who prefer public transportation to get to their destinations of choice.
After working hard throughout the week, residents deserve a little pampering. Fortunately, this city does not disappoint, with plenty of spots for people of all indulgences. Starting your weekend at the Layton Commons Park is the perfect way to destress. The popular Adams Canyon Trail is great for an action-packed weekend of hiking while enjoying the beauty of this city. Locals who love fun and challenges can head over to Great Room Escape. Shopaholics are in luck in this city, as the Layton Hills Mall stocks both necessities and luxuries. Little kids will have fun till they drop at Dartside, while adults can tee off with friends at the Valley View Golf Course.
An equal balance of prosperity and fun makes Layton the perfect place to relocate to, and New Home Source can help you with the home search process. A new home for sale in Layton goes for as little as the lower $200s, though there are some more expensive options that cost in the mid $400s. Compare options within your price range to determine which ones match your preferences. The size of a home typically ranges from 3 bedrooms and 2.5 bathrooms to 7 bedrooms and 3.5 bathrooms.
Home buyers who want less stress when searching for a home will love New Home Source. The best part is that our experts are available to guide you through the entire home search process.
Market Overview: New Construction in Layton, UT
Here is a quick overview of housing developments in Layton, as well as the new construction outlook for new build homes in Layton:
| City | Layton |
| State | Utah |
| Metro Area | Salt Lake |
| Subdivisions | 41 |
| Quick Move in Homes | 94 |
| Homes Under Construction | 33 |
| Starting Price | $365,000 |
| Average Price | $757,275 |
| Price Per Square Foot | $307 |
| Home Builders | 21 |
| Builders in Layton | |
Customizable Options in Layton
| Floor Plans Available | 136 |
| Bedroom Count | 1 to 9 |
| Bathroom Count | 1 to 9 |
| Square Footage Range | 907 to 5,626 sq/ft. |

