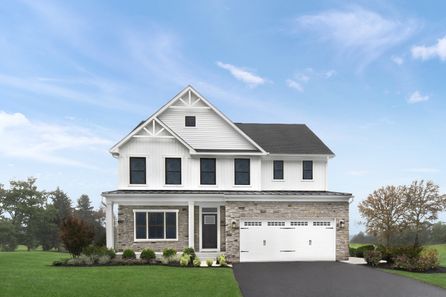
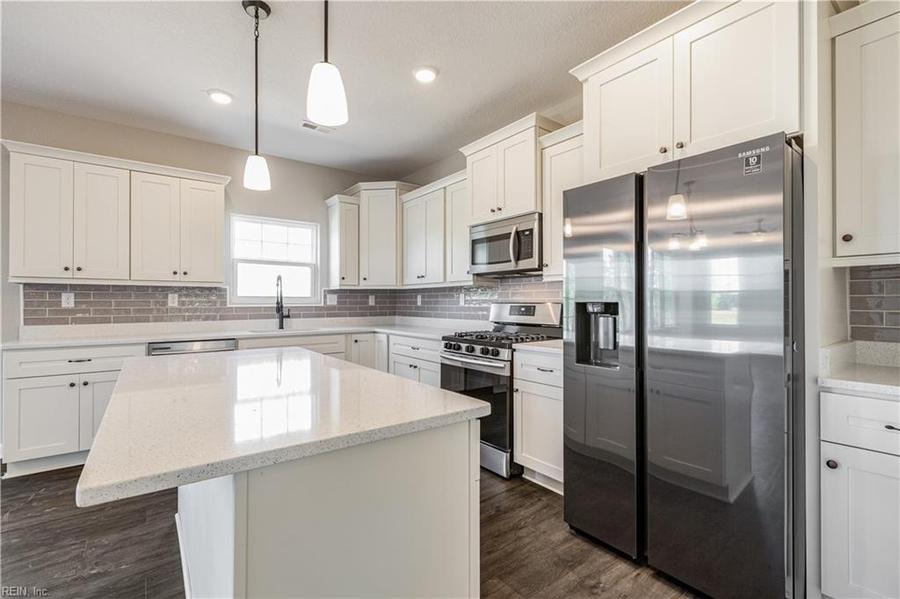
Spotlight
From $479,000
5 Br | 3.5 Ba | 2 Gr | 2,435 sq ft
Old Courthouse Rd. Newport News, VA 23602
Custom Homes of Virginia
Homes near Yorktown, VA




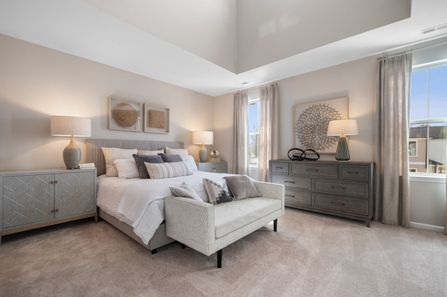
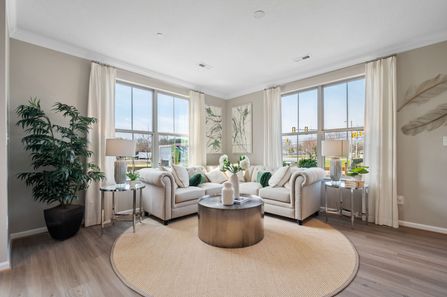
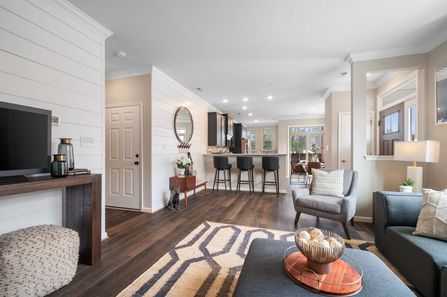
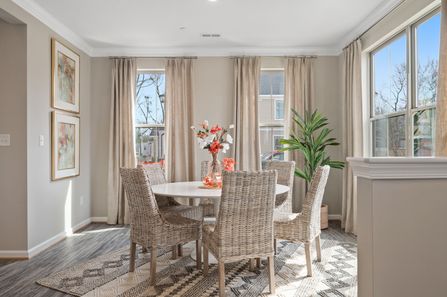
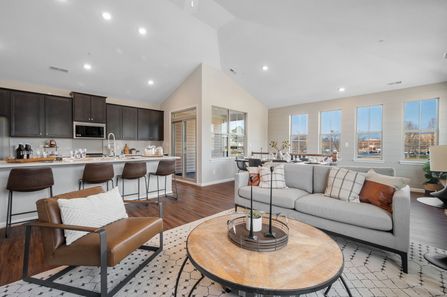

Contact Builder for Details
5 Br | 3 Ba | 2 Gr | 2,974 sq ft
HAYDEN | Gloucester, VA
D.R. Horton Basic

Contact Builder for Details
4 Br | 2.5 Ba | 2 Gr | 3,604 sq ft
HANOVER | Gloucester, VA
D.R. Horton Basic

Contact Builder for Details
4 Br | 2.5 Ba | 2 Gr | 3,524 sq ft
SALEM | Gloucester, VA
D.R. Horton Basic


From $678,990
4 Br | 3 Ba | 2 Gr | 2,879 sq ft
1244 Treviso Bay. Williamsburg, VA 23188
D.R. Horton Basic

From $668,990
4 Br | 3 Ba | 2 Gr | 2,879 sq ft
1292 Treviso Bay. Williamsburg, VA 23188
D.R. Horton Basic

From $679,990
4 Br | 3 Ba | 2 Gr | 2,879 sq ft
1232 Treviso Bay. Williamsburg, VA 23188
D.R. Horton Basic
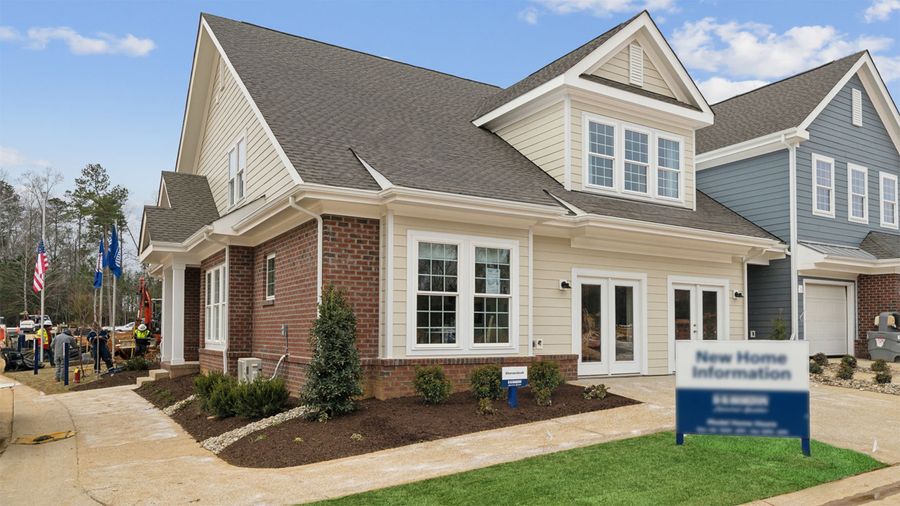
From $694,990
4 Br | 2.5 Ba | 2 Gr | 2,714 sq ft
1240 Treviso Bay. Williamsburg, VA 23188
D.R. Horton Basic

From $665,990
3 Br | 3 Ba | 2 Gr | 2,474 sq ft
1220 Treviso Bay. Williamsburg, VA 23188
D.R. Horton Basic

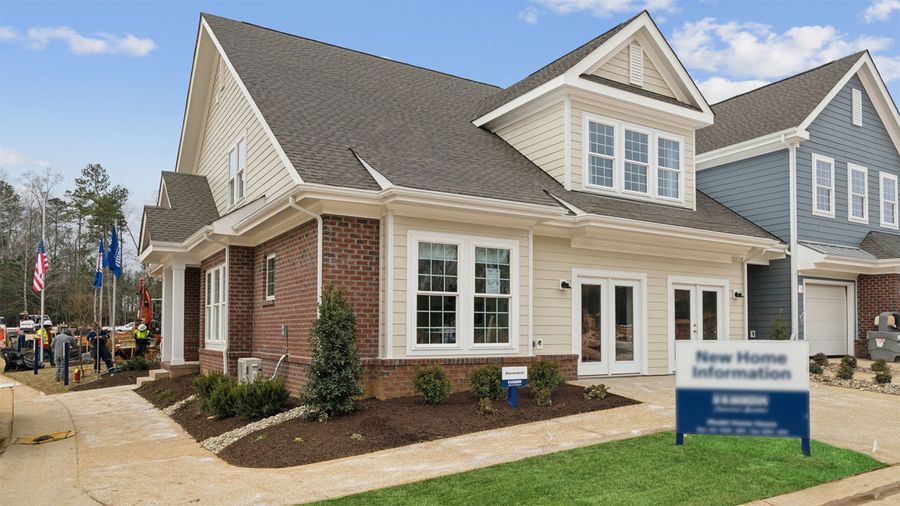
From $699,490
4 Br | 2.5 Ba | 2 Gr | 2,751 sq ft
1288 Treviso Bay. Williamsburg, VA 23188
D.R. Horton Basic
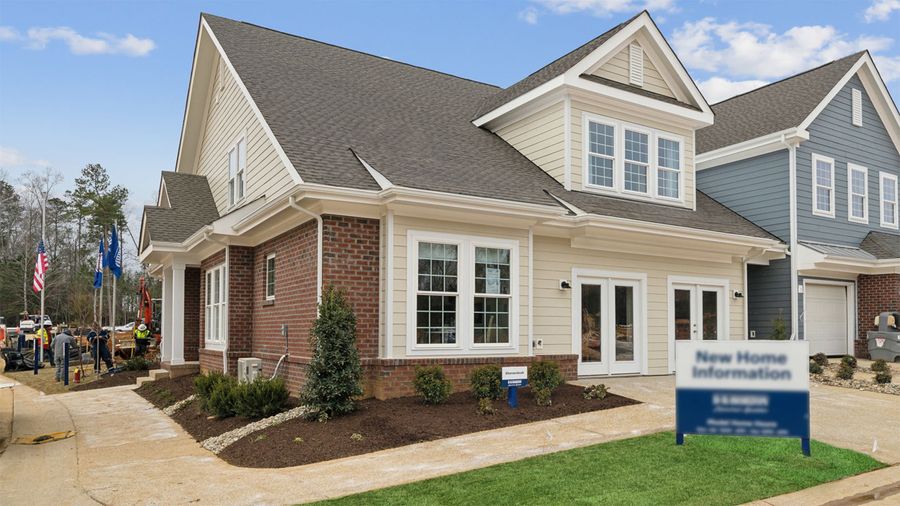
From $712,990
4 Br | 2.5 Ba | 2 Gr | 2,714 sq ft
1228 Treviso Bay. Williamsburg, VA 23188
D.R. Horton Basic

From $872,490
3 Br | 3 Ba | 2 Gr | 2,662 sq ft
5316 Arbor Pl. Williamsburg, VA 23188
D.R. Horton Basic
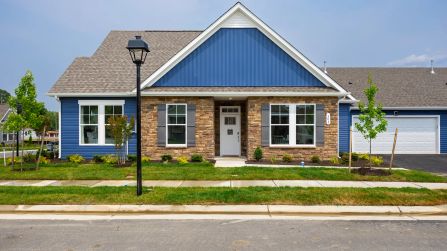
From $434,400
3 Br | 3 Ba | 2,362 sq ft
The Newport W Loft Villa Home Church Square | Smithfield, VA
Cornerstone Homes

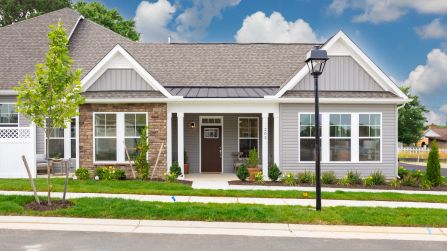
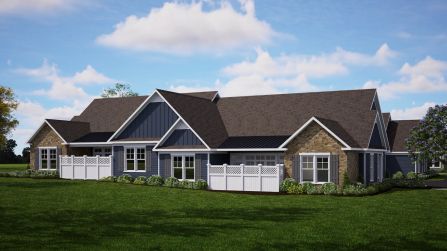
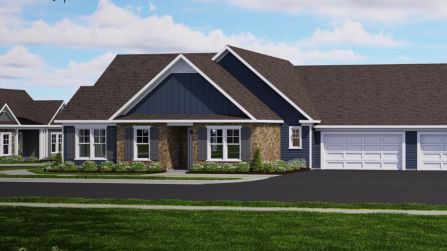
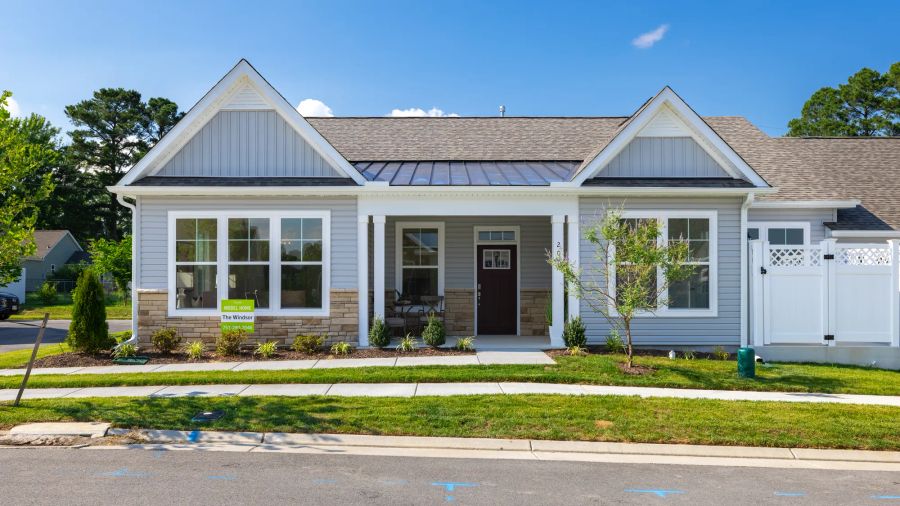
From $438,527
2 Br | 2 Ba | 1,661 sq ft
207 Richmond Ave. Smithfield, VA 23430
Cornerstone Homes

From $436,743
2 Br | 2 Ba | 1,805 sq ft
222 Richmond Avenue. Smithfield, VA 23430
Cornerstone Homes

From $448,448
2 Br | 2 Ba | 1,805 sq ft
204 Saint Pauls Avenue. Smithfield, VA 23430
Cornerstone Homes

From $438,658
2 Br | 2 Ba | 1,898 sq ft
212 St Pauls Ave. Smithfield, VA 23430
Cornerstone Homes

From $512,458
3 Br | 3 Ba | 2,560 sq ft
202 St Pauls Ave. Smithfield, VA 23430
Cornerstone Homes
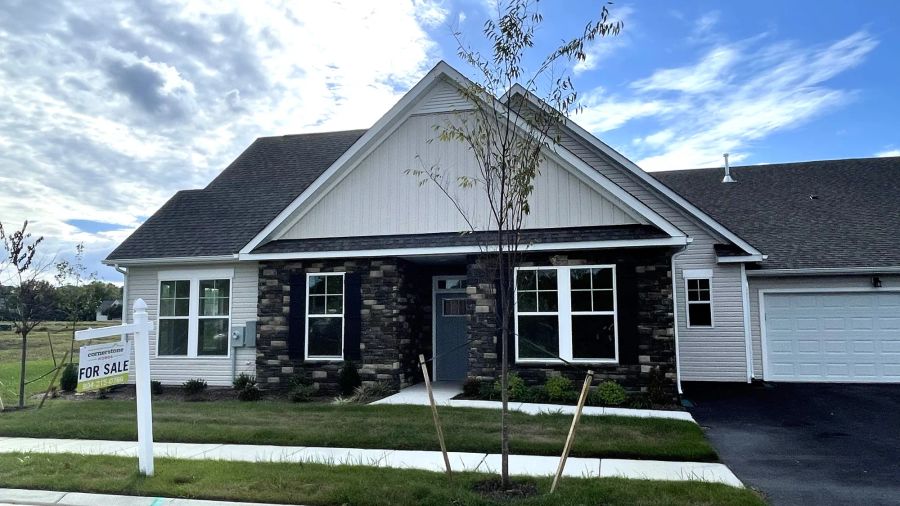
From $448,193
2 Br | 2 Ba | 1,805 sq ft
216 St Pauls Ave. Smithfield, VA 23430
Cornerstone Homes






