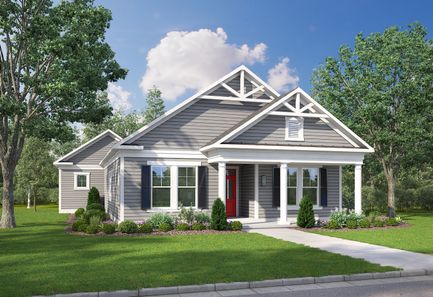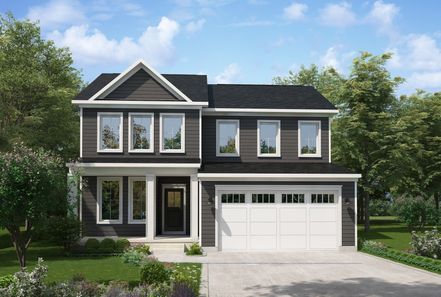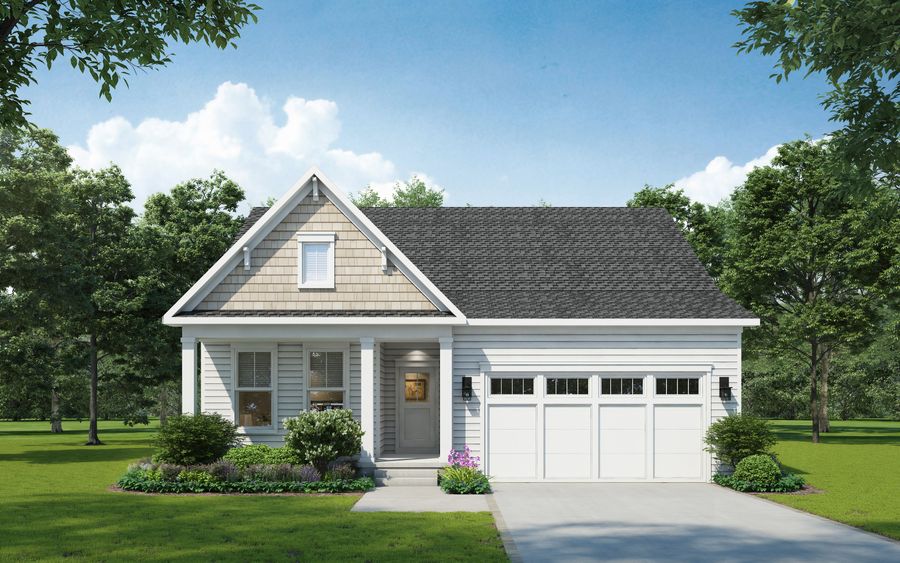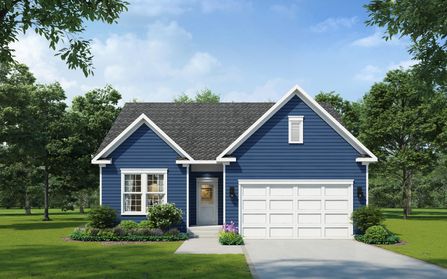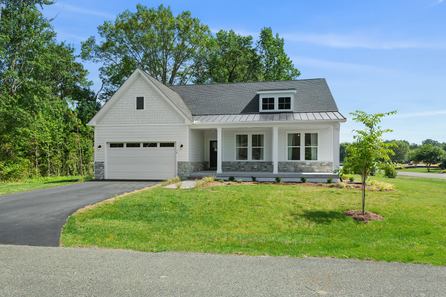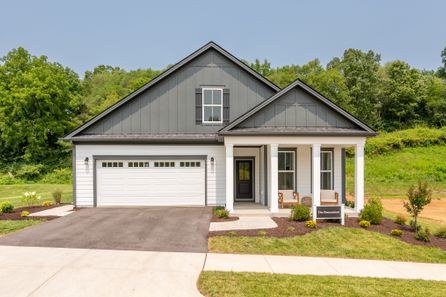You found our Stateson Homes floor plans in Richmond, VA. There's lots of builder jargon out there, but if you are in the market, then it's best to know a few terms. Homes for sale come with many names. Quick delivery homes are often referred to as spec homes or inventory homes. You can move into these pretty quickly since they are either standing inventory or already under construction. Model plans are unbuilt floor plans that you can have built just for you. Some people refer to them as models, but whatever you call them, they often come in several design variants called elevations. The same floor plan or model can look very different with brick, siding or stone exteriors, but the entire outline can change from one elevation to the next while the underlying floor plan is the same.
This view on New HomeSource shows all the Stateson Homes plans and inventory homes in the Richmond. In Richmond you will find theses homes with pricing and inventory updated daily. Search Stateson Homes plans and spec homes on NewHomeSource where we make it easy for you to compare communities, plans, and see specials and incentives directly from Stateson Homes.
Overview: Stateson Homes in Richmond, VA
Stateson Homes has a wide range of floor plans and models to view and tour in the Richmond. You can often find Stateson Homes homes for sale that are ready now for quick delivery near where you live or new where you work. Here's a snapshot of what you will find form Stateson Homes in Richmond, VA.
| Homes for Sale | 8 |
| Floor Plans Options | 6 |
| Quick Delivery Homes | 2 |
| Starting Price | $314,900 |
| Square Footage | 1,526 to 2,130 sq/ft |
| Bedroom Options | 3 to 5 |
| Bathroom Options | 2 to 3 |

