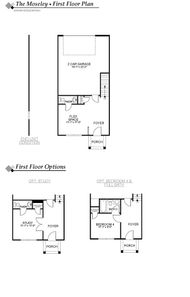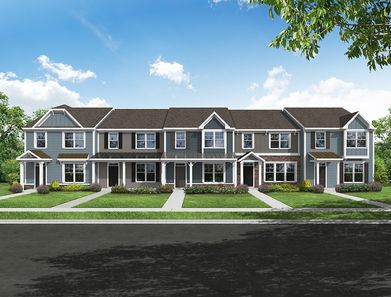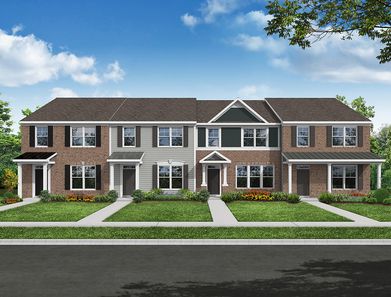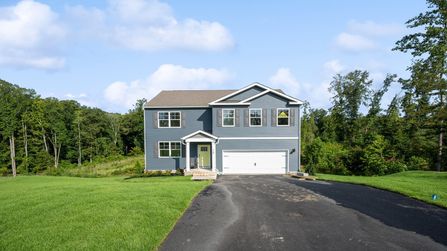
Homes near Henrico, VA
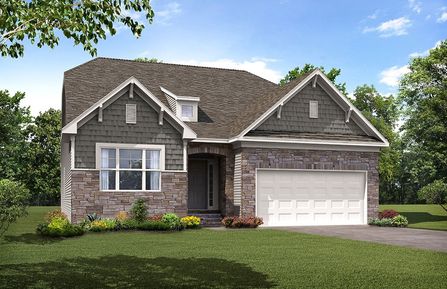
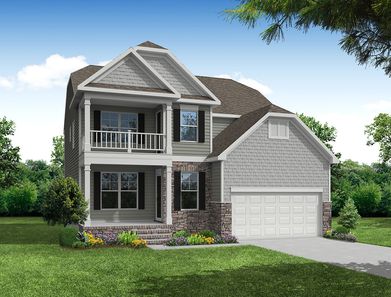

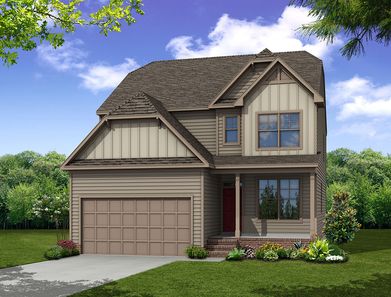







Contact Builder for Details
3 Br | 2.5 Ba | 2 Gr | 2,148 sq ft
PENWELL | Chester, VA
D.R. Horton Basic
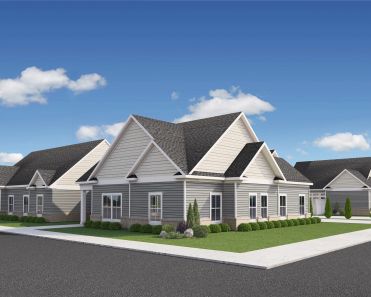

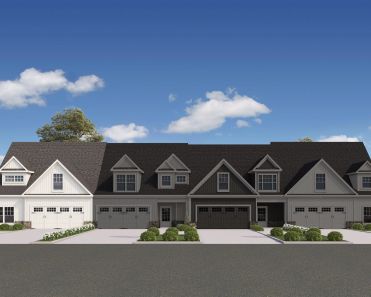

From $628,111
4 Br | 3 Ba | 2 Gr | 2,885 sq ft
6721 Mayland Ridge Lane. Moseley, VA 23120
Boone Homes
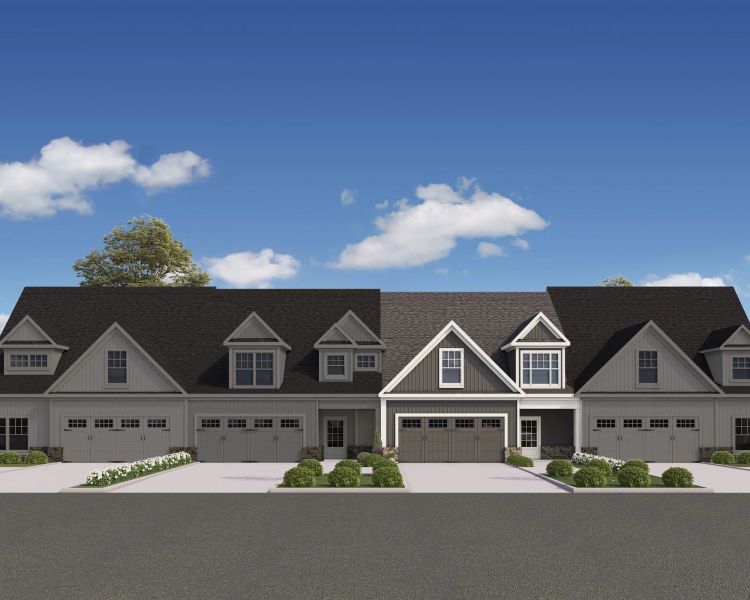
From $567,525
3 Br | 2.5 Ba | 2 Gr | 2,552 sq ft
16309 Creekstone Point Ave. Moseley, VA 23120
Boone Homes
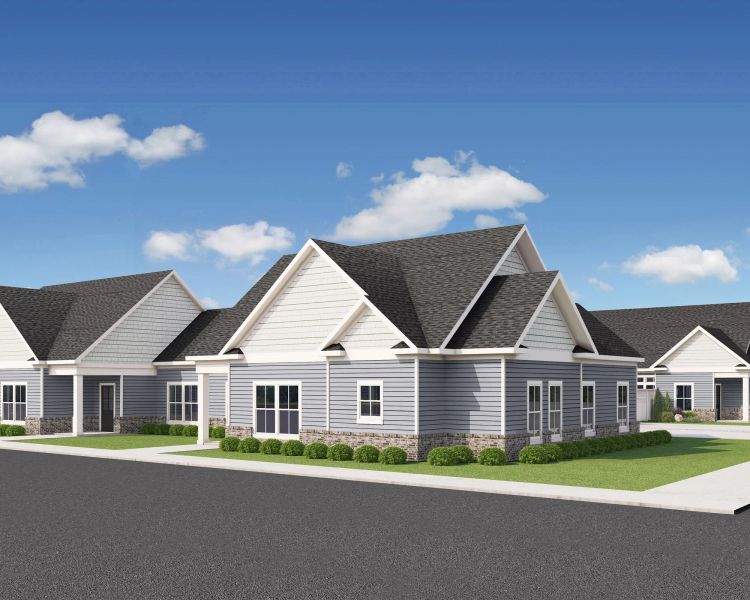
From $597,234
3 Br | 3 Ba | 2 Gr | 2,291 sq ft
6645 Mayland Ridge Lane. Moseley, VA 23120
Boone Homes
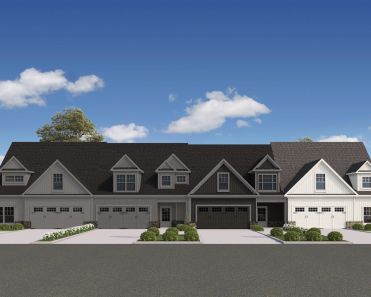
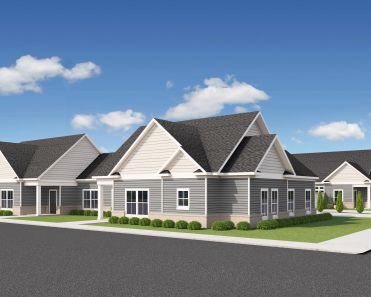
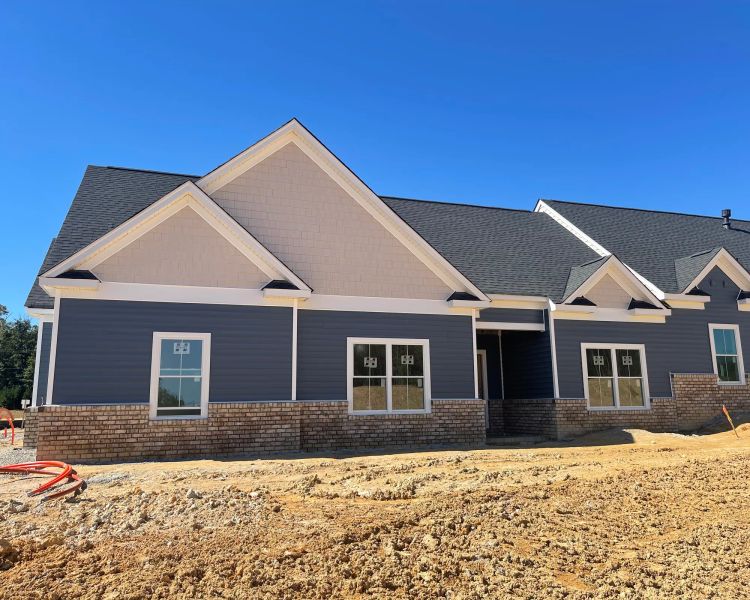
From $624,039
4 Br | 3 Ba | 2 Gr | 2,213 sq ft
6700 Blue Iris Lane. Moseley, VA 23120
Boone Homes
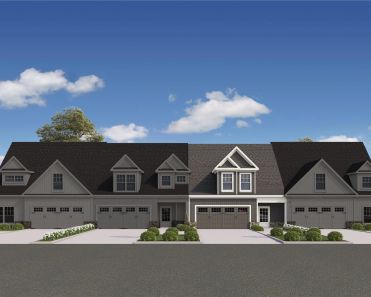
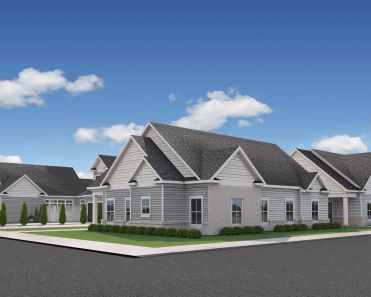
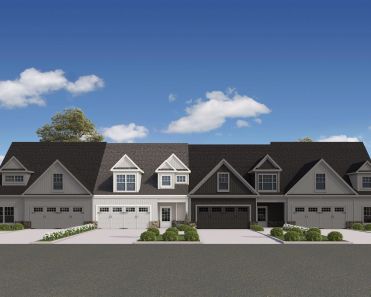

From $624,002
4 Br | 3 Ba | 2 Gr | 2,391 sq ft
6649 Mayland Ridge Lane. Moseley, VA 23120
Boone Homes

From $532,365
2 Br | 2.5 Ba | 2 Gr | 2,167 sq ft
6703 Blue Iris Lane. Moseley, VA 23120
Boone Homes

From $439,950
3 Br | 3.5 Ba | 2 Gr | 2,986 sq ft
Beverly | Midlothian, VA
Innovative Builders of Midlothian

From $399,950
3 Br | 3.5 Ba | 1 Gr | 2,243 sq ft
Lauren | Midlothian, VA
Innovative Builders of Midlothian

From $409,950
3 Br | 3.5 Ba | 1 Gr | 2,776 sq ft
Hardee | Midlothian, VA
Innovative Builders of Midlothian

From $479,950
3 Br | 3.5 Ba | 1 Gr | 2,776 sq ft
6432 Sanford Springs Cove | Midlothian, VA
Innovative Builders of Midlothian

From $519,950
3 Br | 3.5 Ba | 2 Gr | 3,002 sq ft
15313 Pincess Lauren Lane | Midlothian, VA
Innovative Builders of Midlothian

From $462,950
3 Br | 3.5 Ba | 1 Gr | 2,776 sq ft
6428 Sanford Springs Cove | Midlothian, VA
Innovative Builders of Midlothian

From $359,950
3 Br | 2.5 Ba | 2 Gr | 2,521 sq ft
Atkins | Midlothian, VA
Innovative Builders of Midlothian

From $459,950
3 Br | 3.5 Ba | 1 Gr | 2,776 sq ft
6424 Sanford Springs Cove | Midlothian, VA
Innovative Builders of Midlothian

From $522,250
3 Br | 3.5 Ba | 2 Gr | 3,002 sq ft
15301 Princess Lauren Lane | Midlothian, VA
Innovative Builders of Midlothian

From $479,950
3 Br | 3.5 Ba | 1 Gr | 2,776 sq ft
15305 Princess Lauren Lane | Midlothian, VA
Innovative Builders of Midlothian

