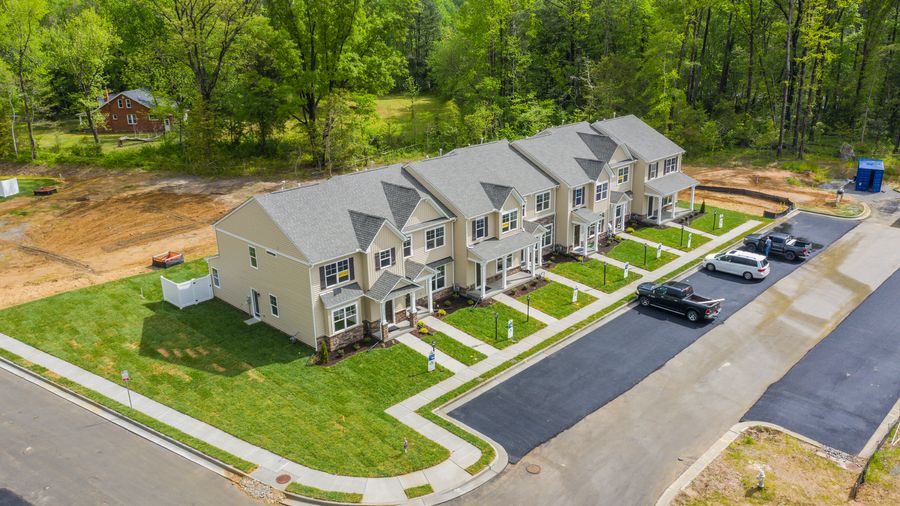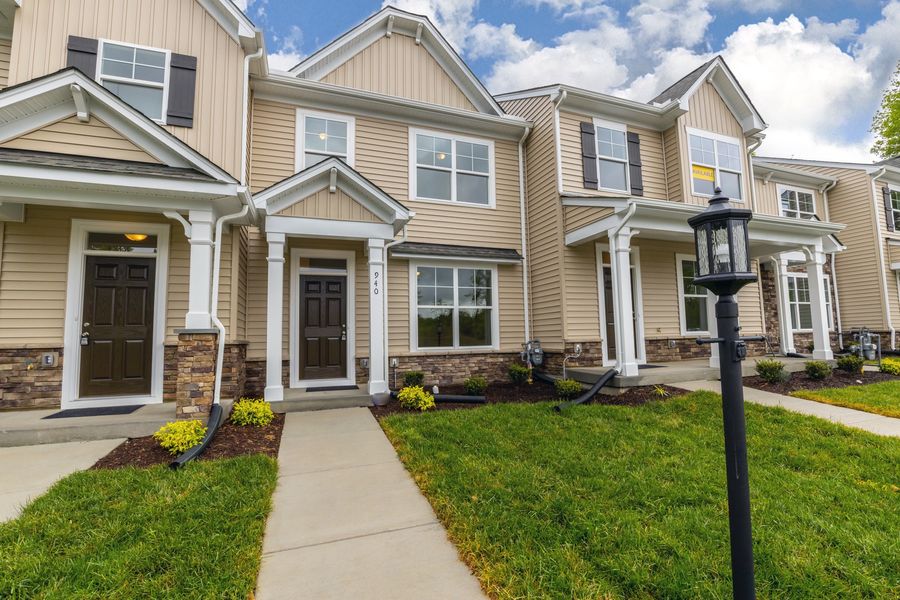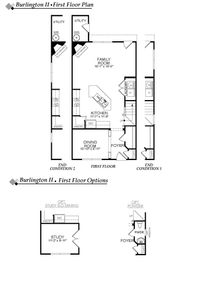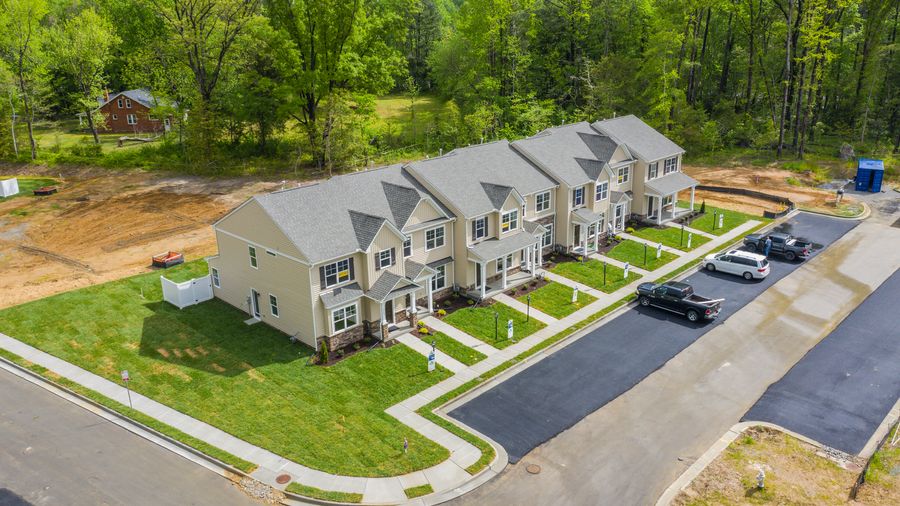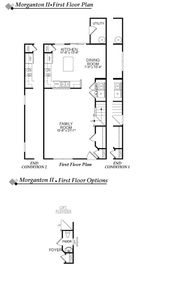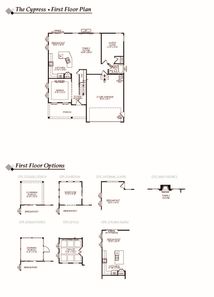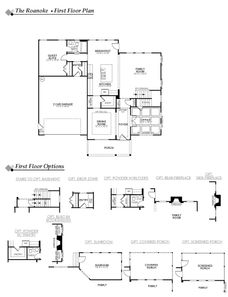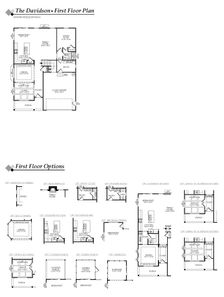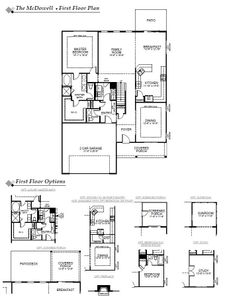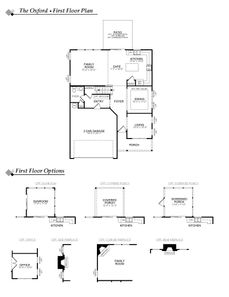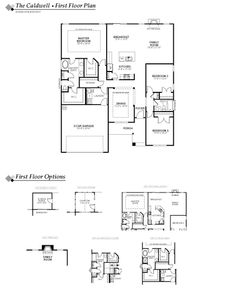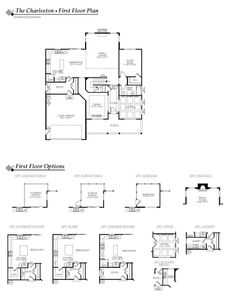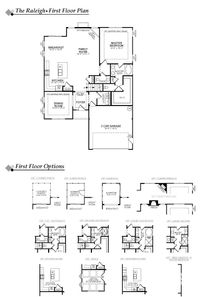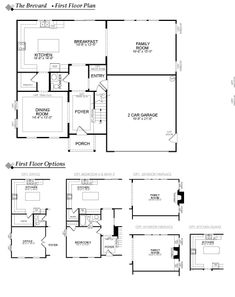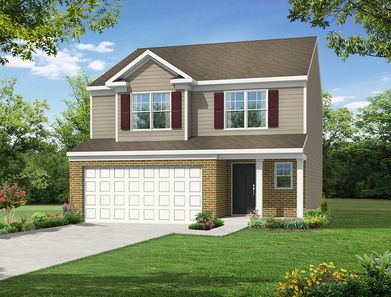The town of Henrico in Henrico County, Virginia, has become a favorite among real estate agents and aspiring home buyers looking for serenity and convenience. Loved by both the young and the old alike, the small town of Henrico has enough services to match up with larger cities while maintaining a reserved and unparalleled country charm. The locals of this town enjoy security and emergency services as well as utilities and amenities that make their lives easier and more comfortable.
The areas surrounding Henrico present a gold mine for the job seeker, with plenty of major companies in the area providing employment opportunities. Examples include Anthem and Capital One. The county government maintains the town’s roads, ensuring quality and accountability. Interstate highways in the area include I-64, I-95, and I-195. Individuals who would like to book a flight to other parts of the state or the country can travel the few miles to the nearby Richmond International Airport.
The town of Henrico typifies the excellent experience that one would have from living in an all-rounded city, with plenty of outdoor and indoor recreation opportunities. The Lewis Ginter Botanical Garden is a place of beauty and wonder that has dramatic views and an inviting atmosphere. The Virginia Randolph Cottage is a stunning museum that would tickle the fancy of any history buff. Residents who enjoy fun activities can channel their inner Sherlock Holmes and solve a few mysteries at the Escape Room RVA or the Enigma Escape Rooms Richmond.
New Home Source proudly stands as one of the most convenient online resources for people looking for new homes for sale in Henrico. Featuring organized listings that are comprehensive and regularly updated, our resources has simplified the home search process and made it easier and less frustrating to hunt for a home. Our filters make it easier to create a short list of preferred houses, while our special deals and offers help home buyers get the best value for their money when purchasing a home in this town.
When it comes to the home search process, New Home Source is second to none. Use our resources and our listings to help you locate your perfect home in Henrico, Virginia.
If you can't find the perfect home in Henrico, consider expanding to all new construction homes for sale in Richmond, VA. Alternatively, you can look at all of Richmond, but with a narrower focus.
Narrow Your New Home Search:
Here at NewHomeSource.com, we understand that finding and building the perfect home can be challenging. To help you find the right home for you, try filtering your results to view different types of new construction available in the Richmond area.
Browse by Price Range
Here are all the affordably priced new construction homes in Henrico.








