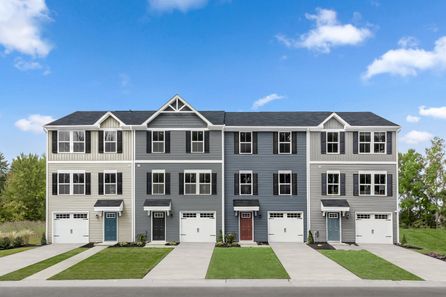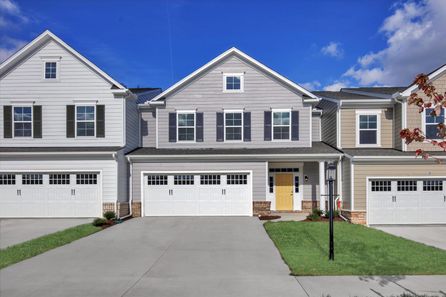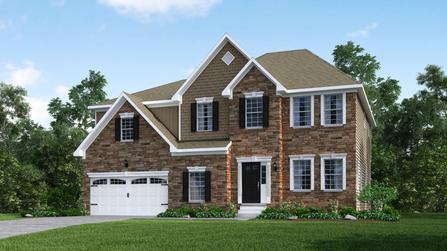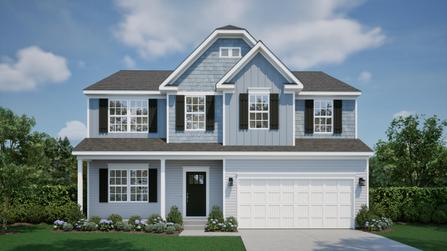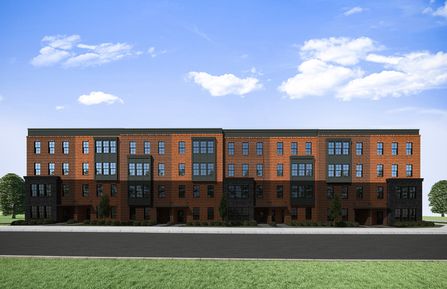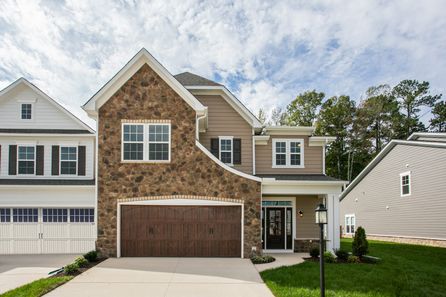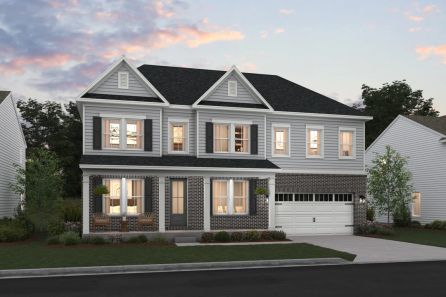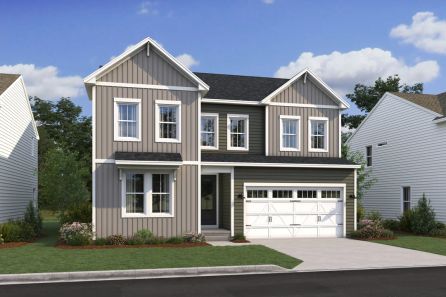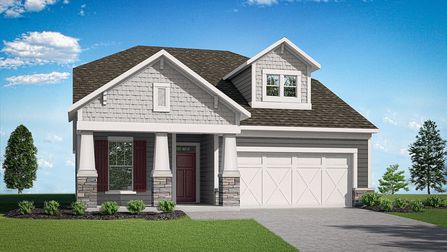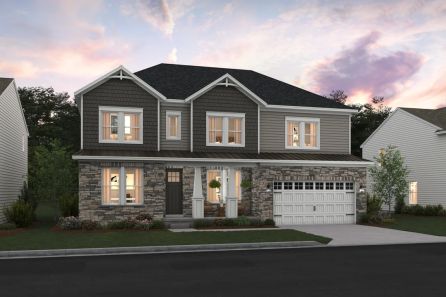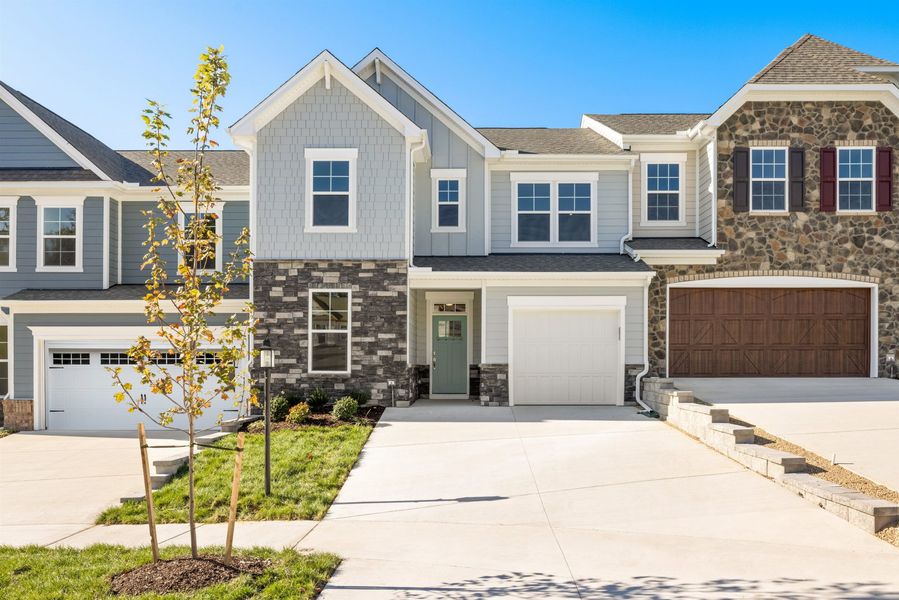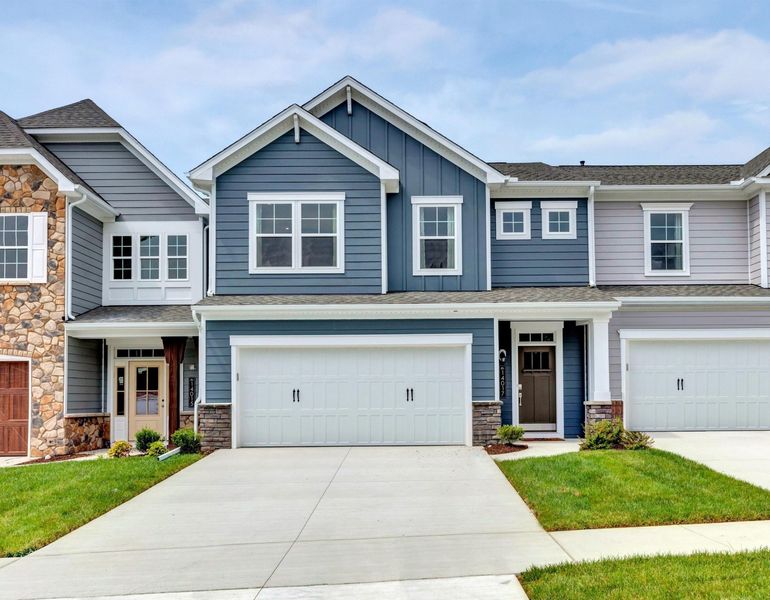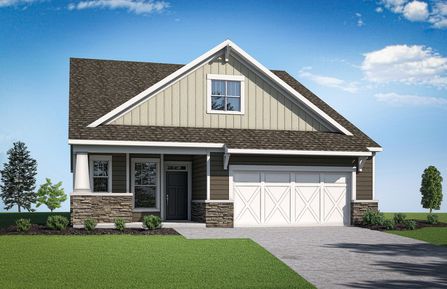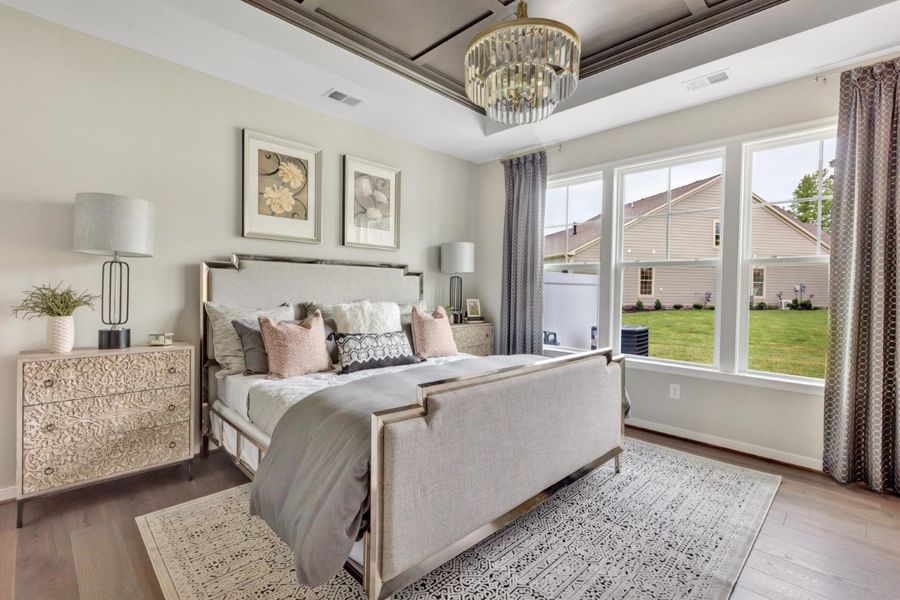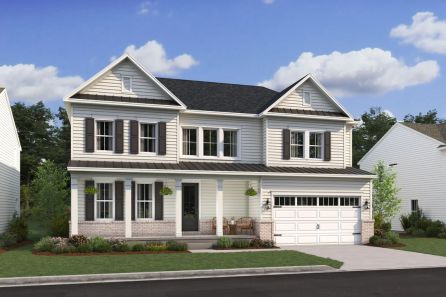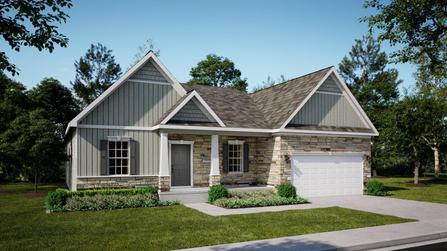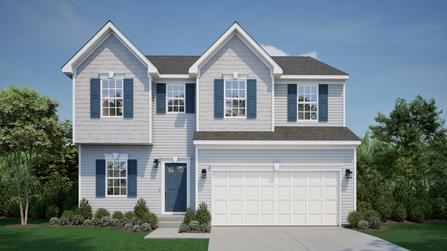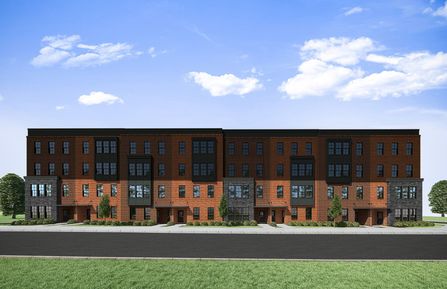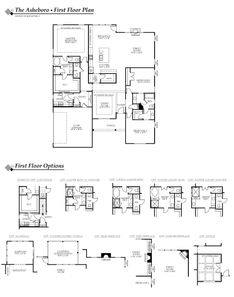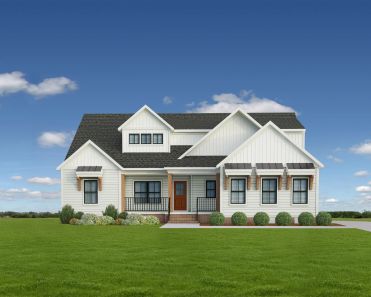With the vibes of small-town and rustic edge, living in Ruther Glen acquaints you with laid back attitude of people who treasure life to the paramount with the abundance of amenities at hand, Ruther Glen is certain to do all the tricks for you.
It is a crowning jewel of Caroline County, inhabited with incredible people of this blissful place, Ruther Glen have their pristine perspective on how to live life to the fullest. They hold strong conviction of treasuring simple things of life, instead of running for meaningless materialistic gains. Great values to teach your children and a soothing haven for the elderly!
As soon as you decide to move to a new place, adapting your family is a major unease. Once you enter the neighborhood, it becomes instantlyapparent that you have come into another world of calmness with the astounding feeling of being safe. Living in the Ruther Glen, would absolutely make you fail to recall the annoyances and flurries of big city dwellings.
Besides, being a small neighborhood, Ruther Glen is no short of experienced builders and their masterpieces. Homebuyers would be dumbfounded to know that the locality has whimsical array of new homes for sale in Ruther Glen to pick from with mutable price ranges.A 3 to 4 bedroom house could be purchased from the lows of $200s to the highs of $300s. These residential sites are works of immense design and updated appliances.
Put the weekend mode on at the Mt. Olympus Berry Farm with profusion of vegetation and relaxing hotspots for the whole family to enjoy their heart out. You could purchase local produce for cooking healthy food. Golfing can be fun again in Mattaponi Springs Golf Club with par-excellence facilities with lush green fields. You could also indulge into multiple cuisines here in Giuseppe’s Italian Restaurant, Mi Jalisco and Lin’s Gourmet, offering nothing but the best to their customers with a big smile.
The stage is set for you to resume your invigorated life in the lap of natural abundances and thriving modern contemporaries in Ruther Glen. New Home Source is all-ready to aid you to keep the right step forward.
If you can't find the perfect home in Ruther Glen, consider expanding to all new construction homes for sale in Richmond, VA. Alternatively, you can look at all of Richmond, but with a narrower focus.
Narrow Your New Home Search:
Here at NewHomeSource.com, we understand that finding and building the perfect home can be challenging. To help you find the right home for you, try filtering your results to view different types of new construction available in the Richmond area.
Market Overview: New Construction in Ruther Glen, VA
Here is a quick overview of housing developments in Ruther Glen, as well as the new construction outlook for new build homes in Ruther Glen:
| City | Ruther Glen |
| State | Virginia |
| Metro Area | Richmond |
| Subdivisions | 37 |
| Quick Move in Homes | 128 |
| Homes Under Construction | 110 |
| Starting Price | $270,990 |
| Average Price | $517,997 |
| Price Per Square Foot | $196 |
| Home Builders | 18 |
| Builders in Ruther Glen | |
Customizable Options in Ruther Glen
| Floor Plans Available | 163 |
| Bedroom Count | 1 to 7 |
| Bathroom Count | 1 to 6 |
| Square Footage Range | 1,082 to 6,159 sq/ft. |



