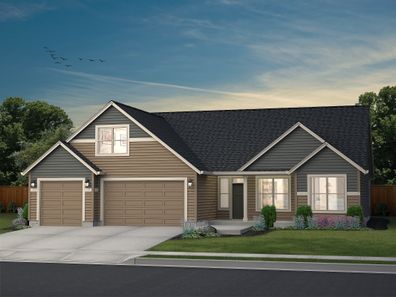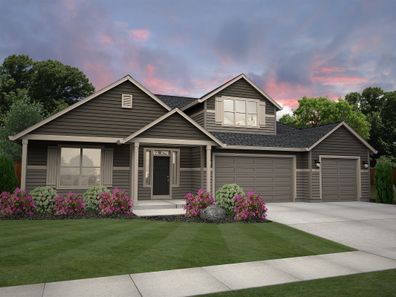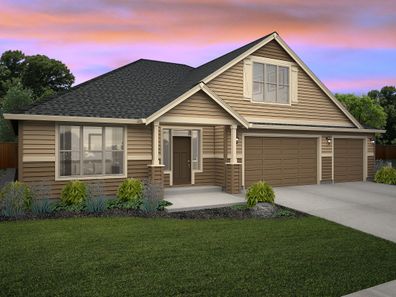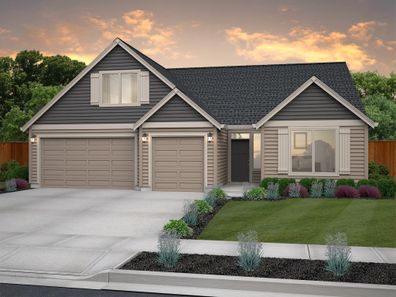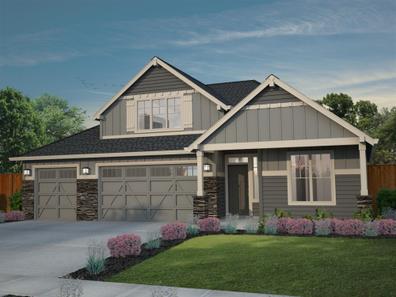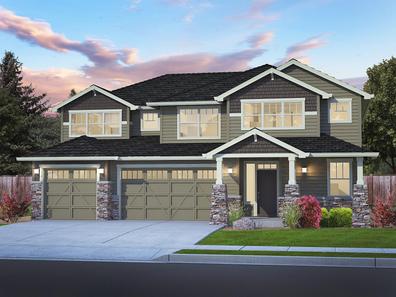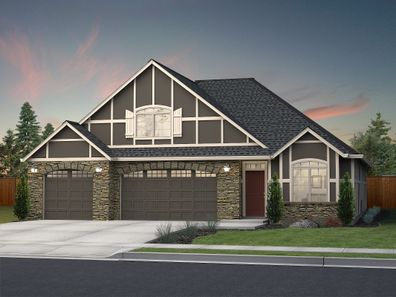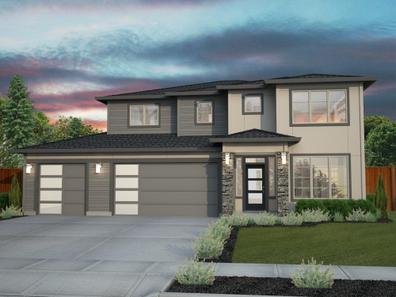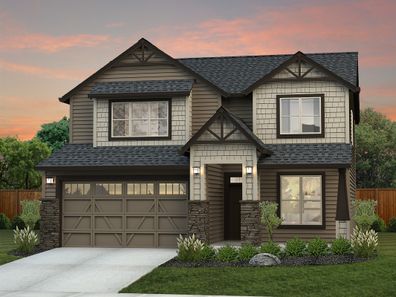
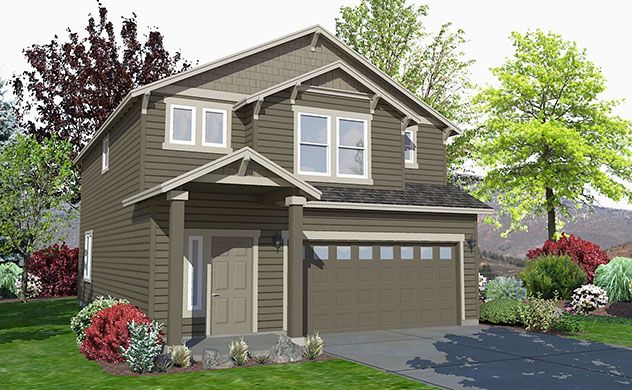
From $461,990
3 Br | 2.5 Ba | 2 Gr | 1,743 sq ft
626 Snowking St. Richland, WA 99352
Hayden Homes, Inc.
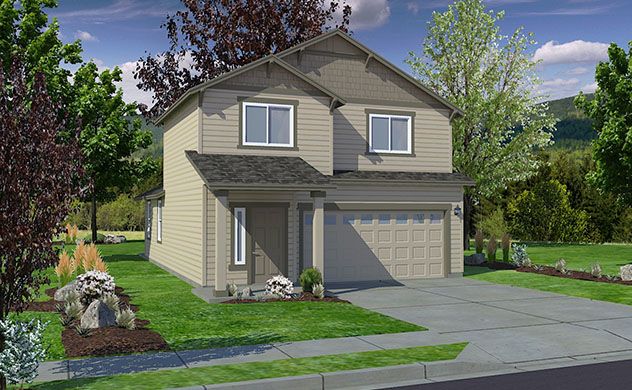
From $429,990
3 Br | 2.5 Ba | 2 Gr | 1,573 sq ft
716 Zee Pride Ln. Richland, WA 99352
Hayden Homes, Inc.
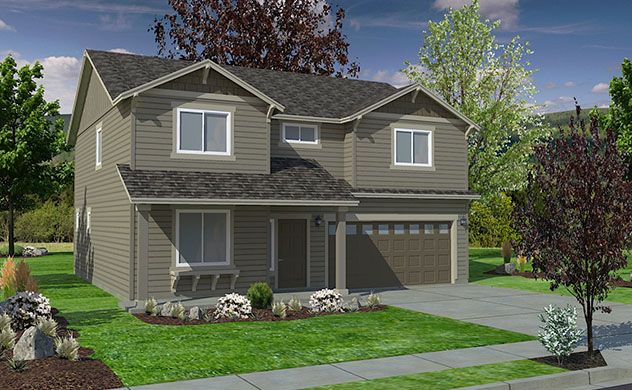
From $524,990
4 Br | 2.5 Ba | 2 Gr | 2,211 sq ft
721 Zee Pride Ln. Richland, WA 99352
Hayden Homes, Inc.
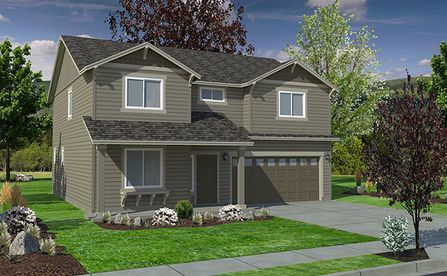
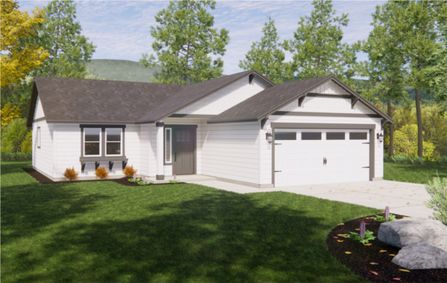
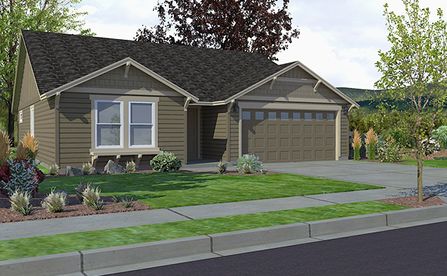
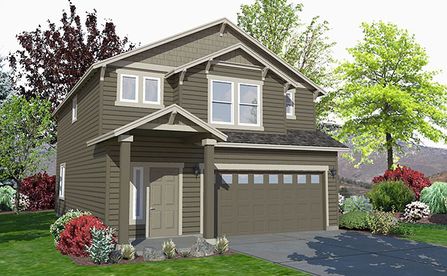
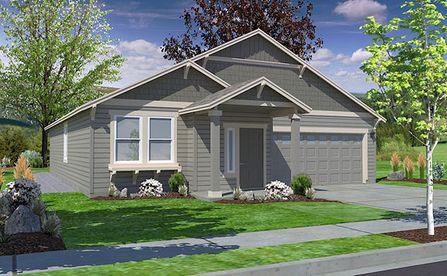
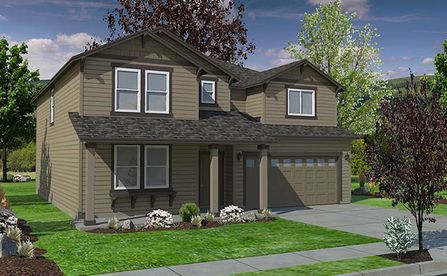
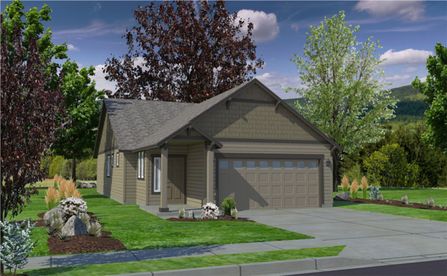


From $469,990
3 Br | 2 Ba | 2 Gr | 1,574 sq ft
3813 Stonecap St. Richland, WA 99352
Hayden Homes, Inc.


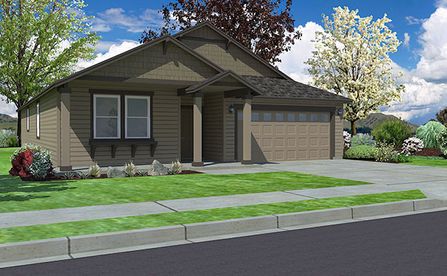


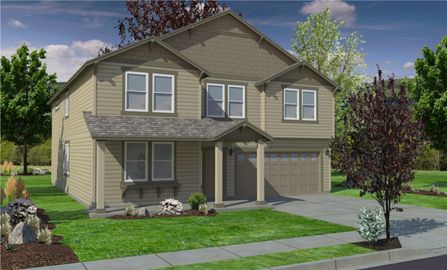

From $519,990
4 Br | 2.5 Ba | 2 Gr | 2,211 sq ft
3793 Barbera St. Richland, WA 99352
Hayden Homes, Inc.
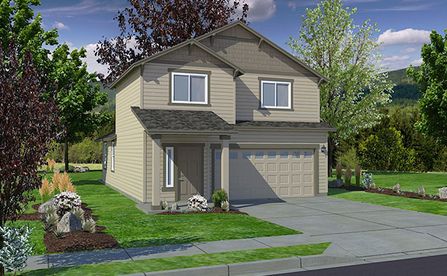

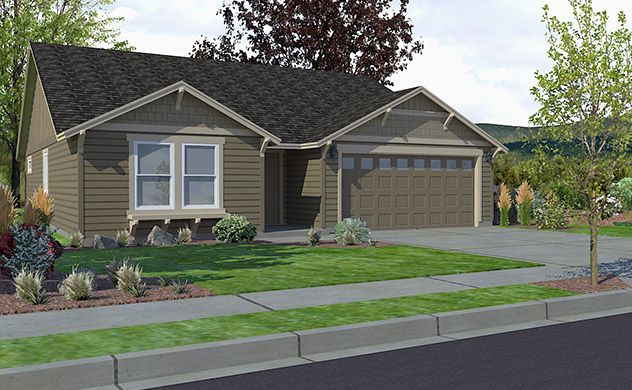
From $420,990
3 Br | 2 Ba | 2 Gr | 1,408 sq ft
3795 Stonecap St. Richland, WA 99352
Hayden Homes, Inc.

From $414,990
3 Br | 2 Ba | 2 Gr | 1,408 sq ft
3752 Barbera St. Richland, WA 99352
Hayden Homes, Inc.
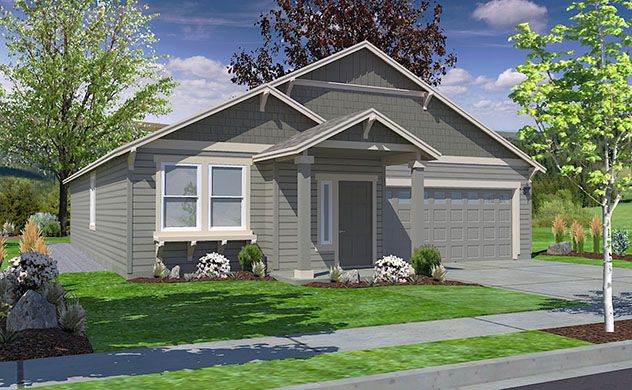
From $469,990
3 Br | 2 Ba | 2 Gr | 1,574 sq ft
3757 Barbera St. Richland, WA 99352
Hayden Homes, Inc.
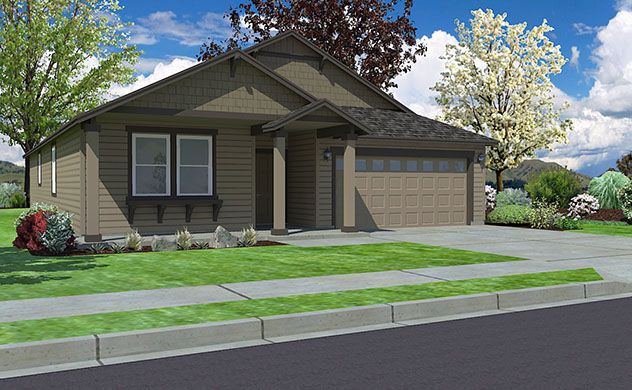
From $484,990
3 Br | 2 Ba | 2 Gr | 1,800 sq ft
3745 Barbera St. Richland, WA 99352
Hayden Homes, Inc.

From $488,990
3 Br | 2 Ba | 2 Gr | 1,800 sq ft
3705 Stonecap St. Richland, WA 99352
Hayden Homes, Inc.

From $419,990
3 Br | 2 Ba | 2 Gr | 1,408 sq ft
3777 Stonecap St. Richland, WA 99352
Hayden Homes, Inc.

From $504,990
3 Br | 2 Ba | 3 Gr | 1,800 sq ft
3758 Stonecap St. Richland, WA 99352
Hayden Homes, Inc.

From $489,990
3 Br | 2 Ba | 3 Gr | 1,574 sq ft
3782 Stonecap St. Richland, WA 99352
Hayden Homes, Inc.

From $434,990
3 Br | 2.5 Ba | 2 Gr | 1,573 sq ft
3759 Stonecap St. Richland, WA 99352
Hayden Homes, Inc.

From $485,990
3 Br | 2.5 Ba | 3 Gr | 1,743 sq ft
3800 Barbera St. Richland, WA 99352
Hayden Homes, Inc.
Homes near Richland, WA
