
Homes near Richland, WA
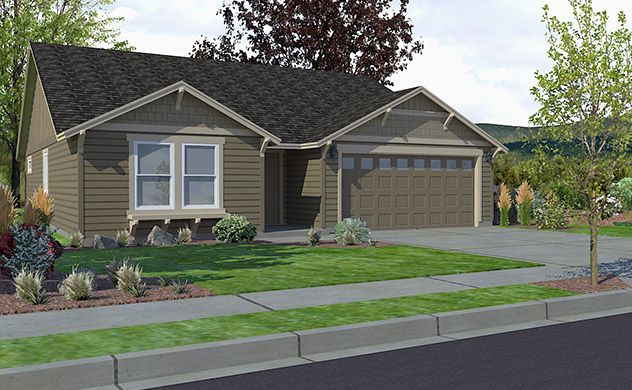
From $413,990
3 Br | 2 Ba | 2 Gr | 1,408 sq ft
7243 W 25Th Ave. Kennewick, WA 99336
Hayden Homes, Inc.
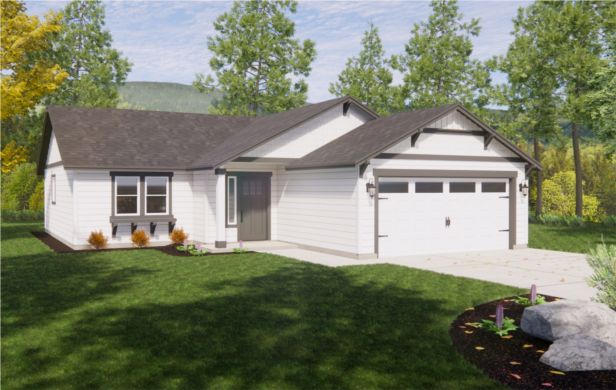
From $389,990
3 Br | 2 Ba | 2 Gr | 1,148 sq ft
7260 W 25Th Ave. Kennewick, WA 99336
Hayden Homes, Inc.
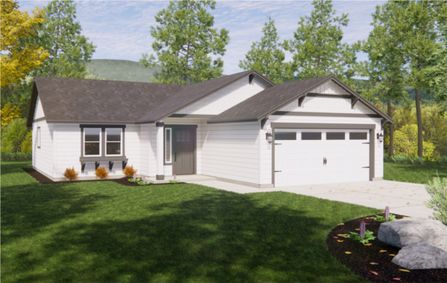

From $399,990
3 Br | 2 Ba | 2 Gr | 1,148 sq ft
7170 W 25Th Ave. Kennewick, WA 99336
Hayden Homes, Inc.
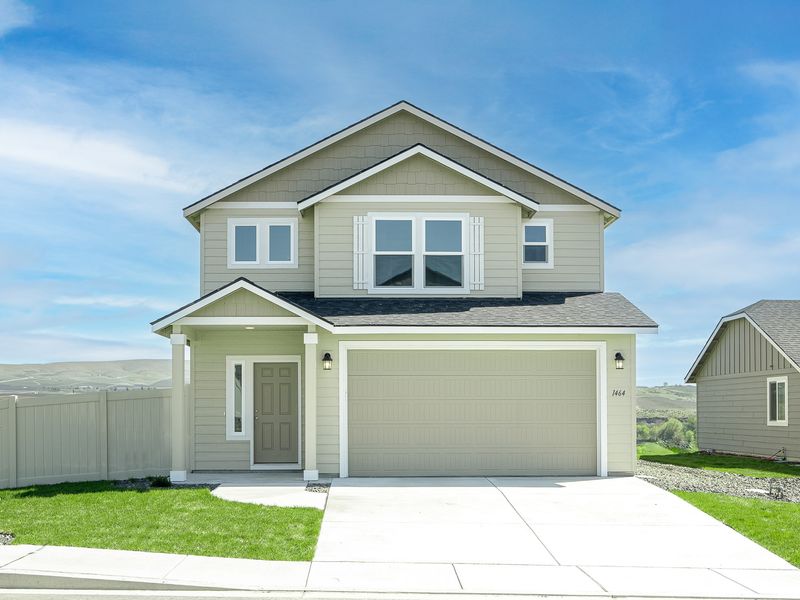
From $399,990 $417,990
3 Br | 2.5 Ba | 2 Gr | 1,743 sq ft
1464 9Th St. Benton City, WA 99320
Hayden Homes, Inc.
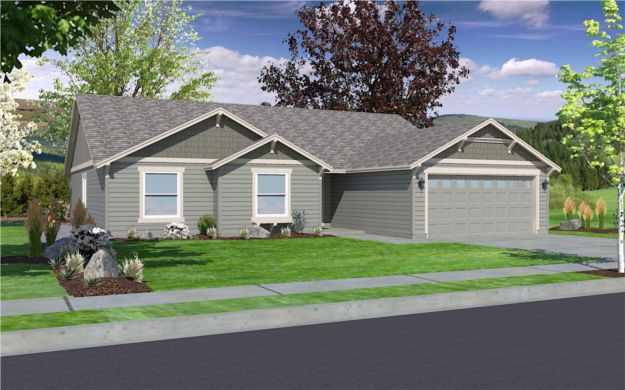
From $454,990
3 Br | 2 Ba | 2 Gr | 1,805 sq ft
7242 W 25Th Ave. Kennewick, WA 99336
Hayden Homes, Inc.
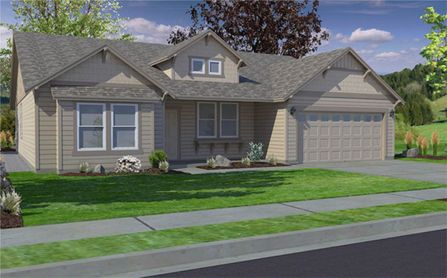
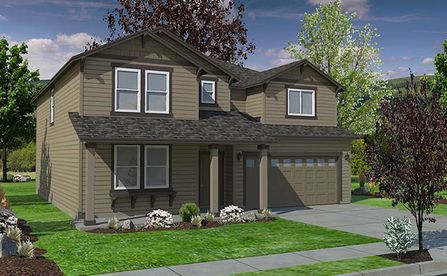
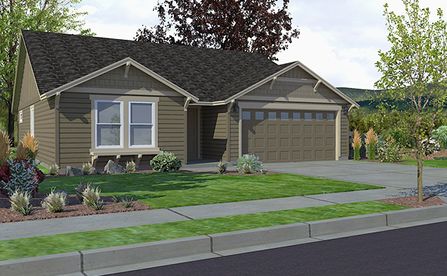
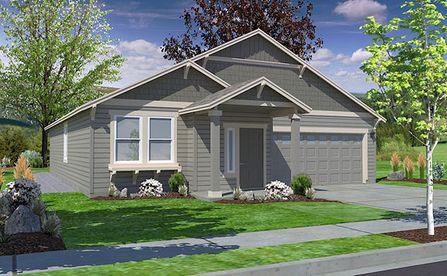
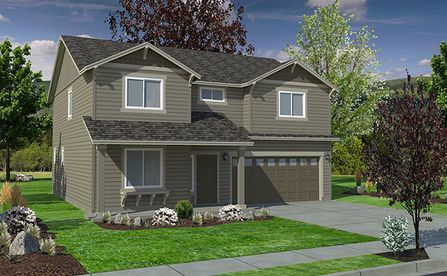
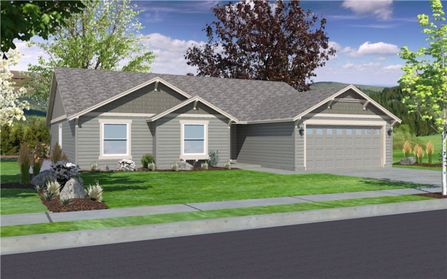
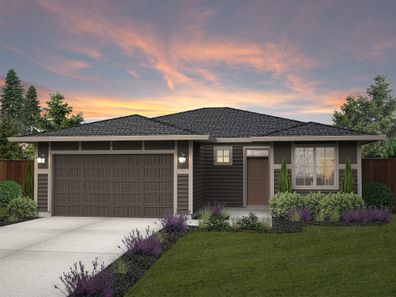
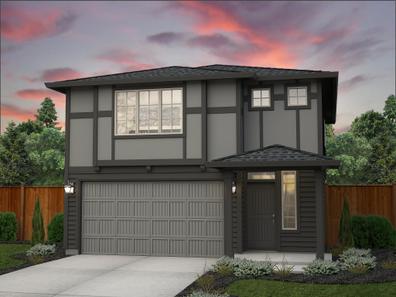
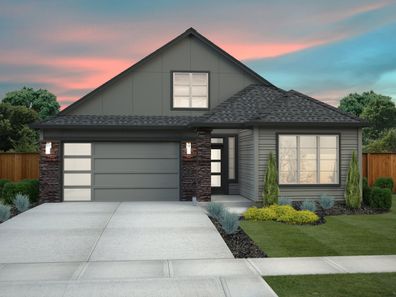
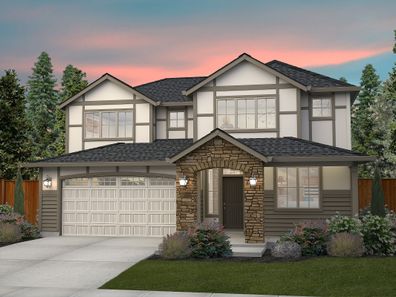
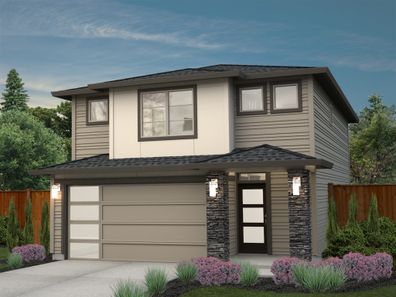
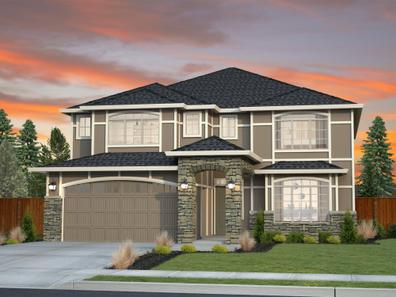

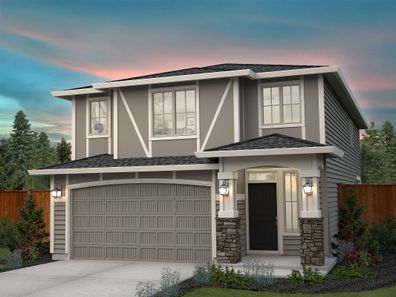
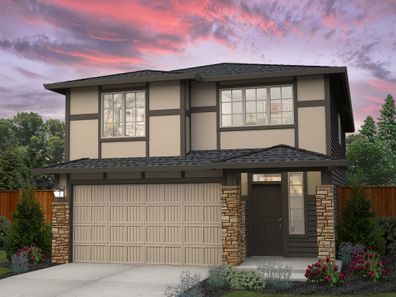
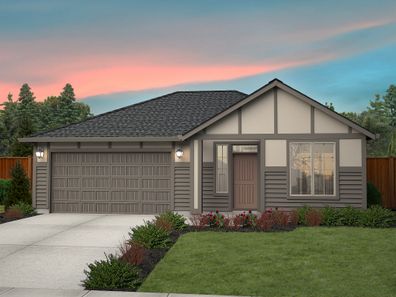
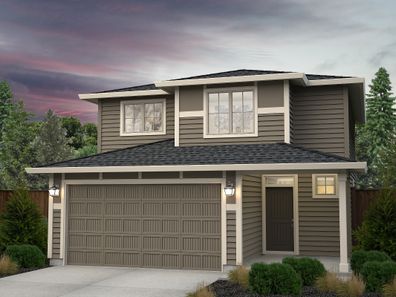


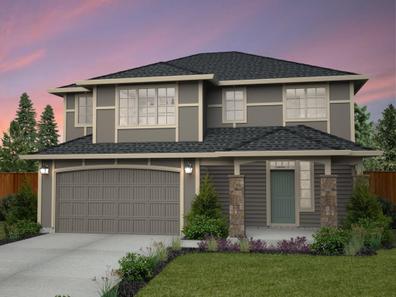
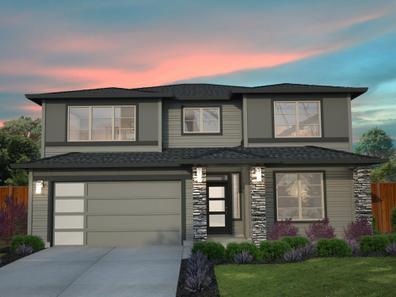
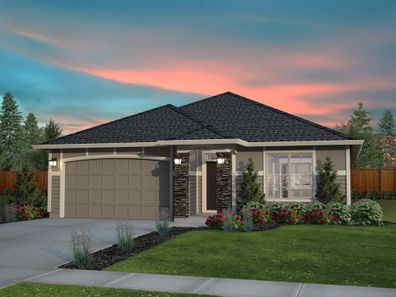

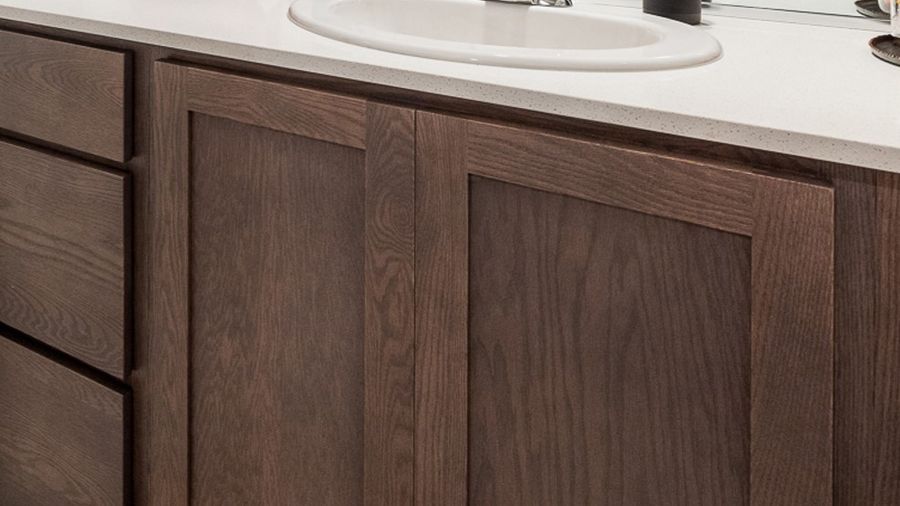
From $404,995
3 Br | 2 Ba | 2 Gr | 1,458 sq ft
6114 Road 114. Pasco, WA 99301
D.R. Horton Basic

From $438,995
4 Br | 2 Ba | 2 Gr | 1,802 sq ft
6102 Road 114. Pasco, WA 99301
D.R. Horton Basic

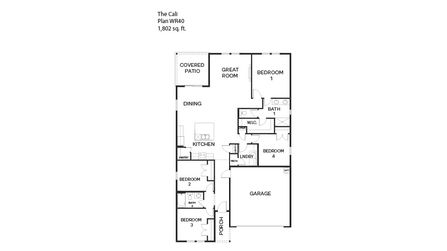

From $411,995
3 Br | 2 Ba | 2 Gr | 1,458 sq ft
11312 Dunsmuir. Pasco, WA 99301
D.R. Horton Basic
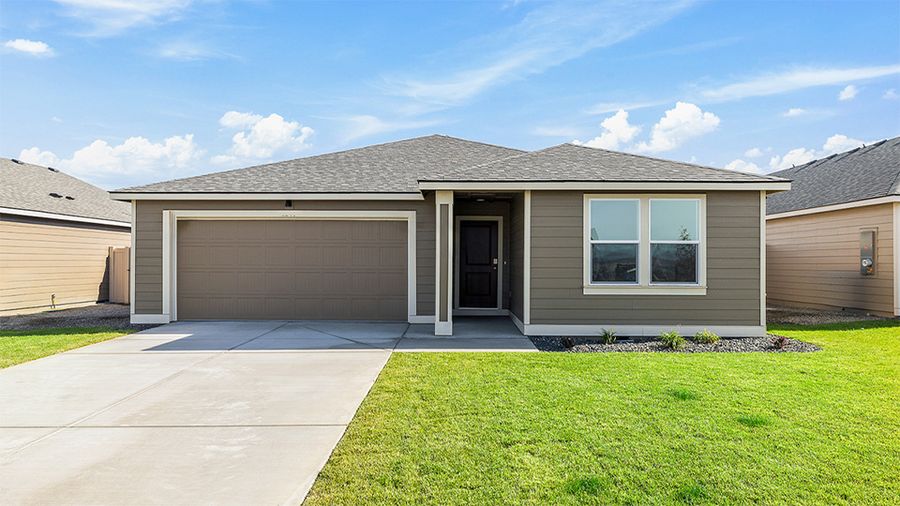
From $438,995
4 Br | 2 Ba | 2 Gr | 1,802 sq ft
11325 Dunsmuir. Pasco, WA 99301
D.R. Horton Basic

From $425,995
3 Br | 2 Ba | 3 Gr | 1,458 sq ft
11332 Dunsmuir. Pasco, WA 99301
D.R. Horton Basic

From $411,995
3 Br | 2 Ba | 2 Gr | 1,458 sq ft
11320 Dunsmuir. Pasco, WA 99301
D.R. Horton Basic

From $438,995
4 Br | 2 Ba | 2 Gr | 1,802 sq ft
11328 Dunsmuir. Pasco, WA 99301
D.R. Horton Basic

From $431,995
4 Br | 2 Ba | 2 Gr | 1,802 sq ft
11312 Nottingham Dr. Pasco, WA 99301
D.R. Horton Basic

From $387,995
3 Br | 2 Ba | 2 Gr | 1,275 sq ft
11329 Dunsmuir. Pasco, WA 99301
D.R. Horton Basic