
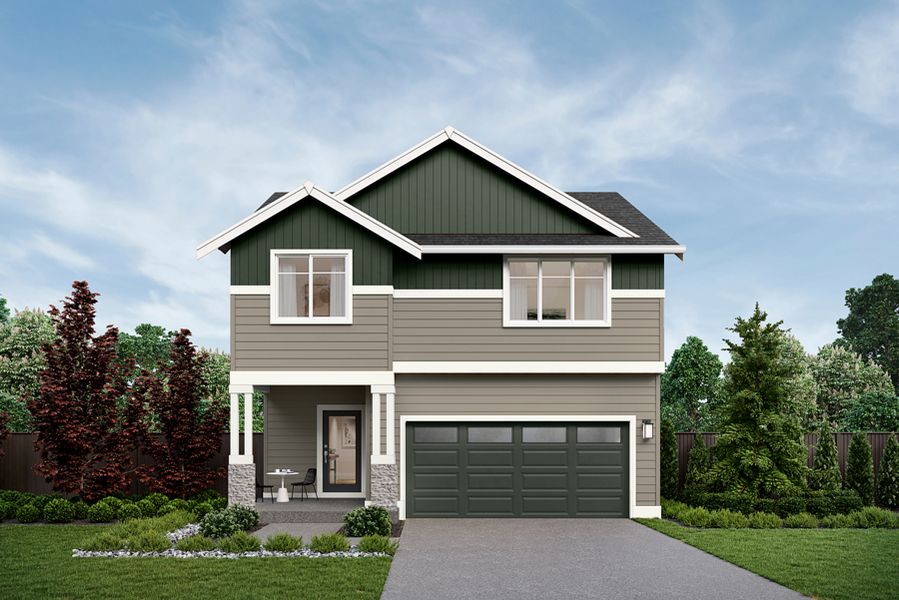
Spotlight
From $779,495 $799,495
4 Br | 2.5 Ba | 2 Gr | 2,245 sq ft
8865 44Th Pl Ne. Marysville, WA 98270
Essence By MainVue
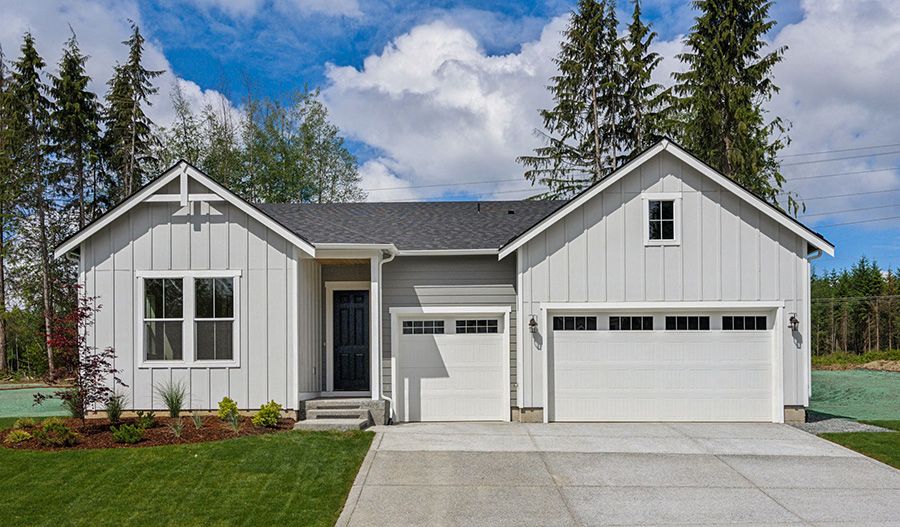
Spotlight
From $974,990 $1,049,990
3 Br | 2.5 Ba | 3 Gr | 2,820 sq ft
10130 135Th Avenue Ne. Lake Stevens, WA 98258
Richmond American Homes
Homes near Renton, WA

From $2,799,995
6 Br | 2.5 Ba | 2 Gr | 3,405 sq ft
14449 133Rd Pl Ne. Woodinville, WA 98072
D.R. Horton Basic







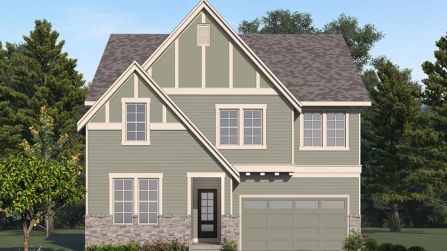

From $1,899,950
5 Br | 4 Ba | 2 Gr | 3,542 sq ft
19516 81 St Place Ne Lot 5. Kenmore, WA 98028
RM Homes





Contact Builder for Details
5 Br | 2.5 Ba | 3 Gr | 2,705 sq ft
Ashland | Edgewood, WA
D.R. Horton Basic

Contact Builder for Details
6 Br | 2.5 Ba | 3 Gr | 3,016 sq ft
Devonshire | Edgewood, WA
D.R. Horton Basic

Contact Builder for Details
6 Br | 2.5 Ba | 3 Gr | 3,259 sq ft
Stafford | Edgewood, WA
D.R. Horton Basic

Contact Builder for Details
4 Br | 2.5 Ba | 2 Gr | 2,386 sq ft
Huntington | Edgewood, WA
D.R. Horton Basic

Contact Builder for Details
4 Br | 3.5 Ba | 2 Gr | 2,875 sq ft
Hemlock | Edgewood, WA
D.R. Horton Basic

Contact Builder for Details
6 Br | 2.5 Ba | 3 Gr | 3,408 sq ft
Caslon | Edgewood, WA
D.R. Horton Basic

Contact Builder for Details
4 Br | 2.5 Ba | 3 Gr | 2,762 sq ft
Preston | Edgewood, WA
D.R. Horton Basic















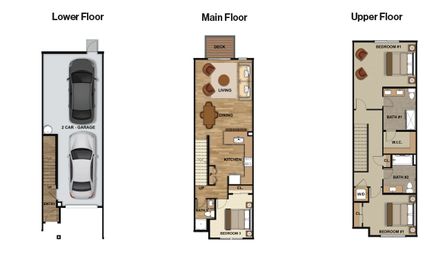
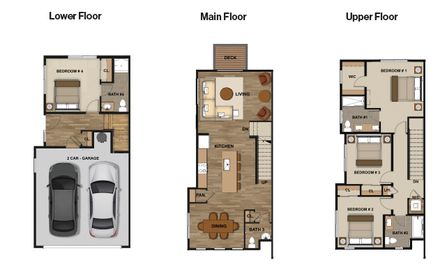

From $769,995
3 Br | 2.5 Ba | 2 Gr | 1,551 sq ft
19524 16Th Ave Se Unit B4. Bothell, WA 98012
D.R. Horton
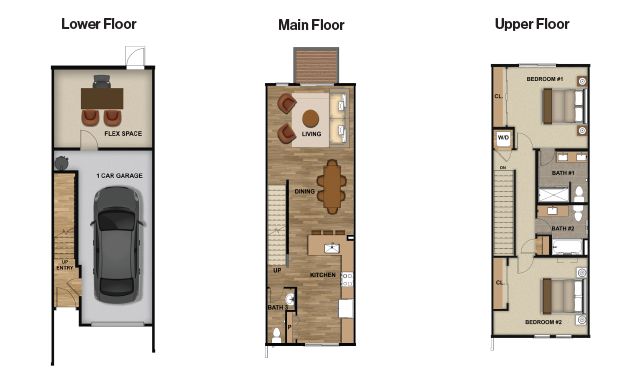
From $724,995
2 Br | 2.5 Ba | 1 Gr | 1,637 sq ft
19524 16Th Ave Se Unit F5. Bothell, WA 98012
D.R. Horton