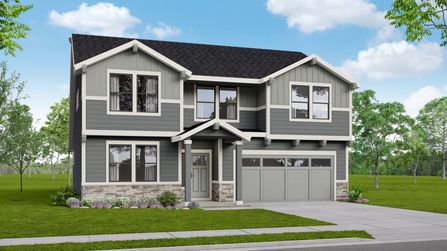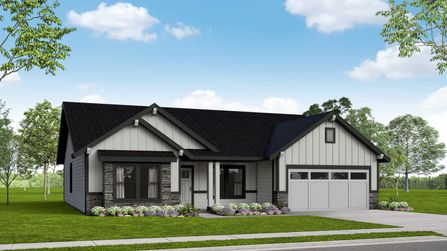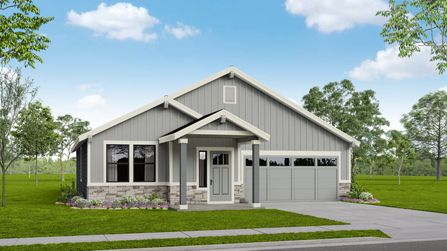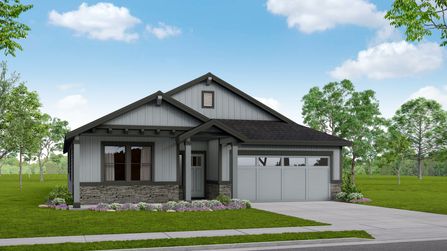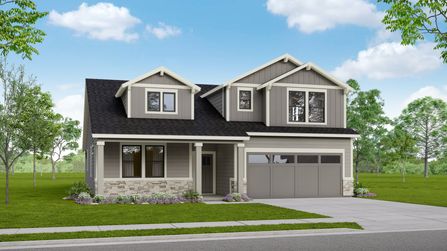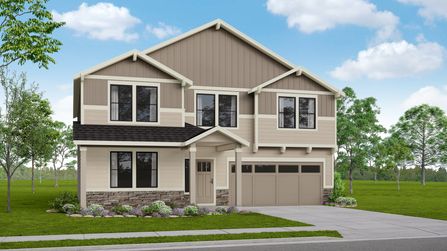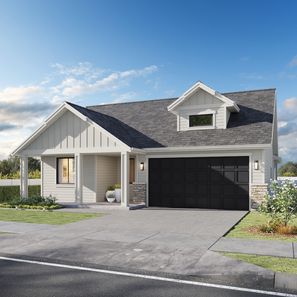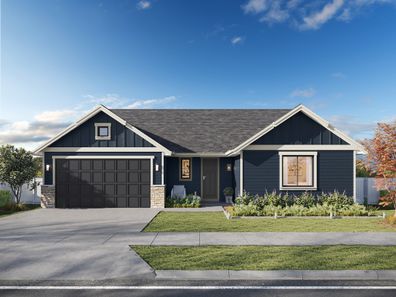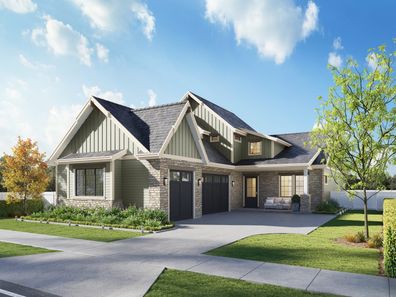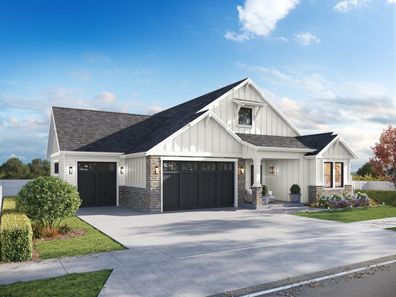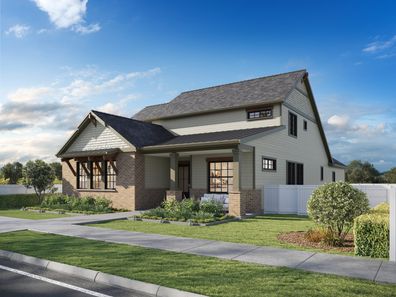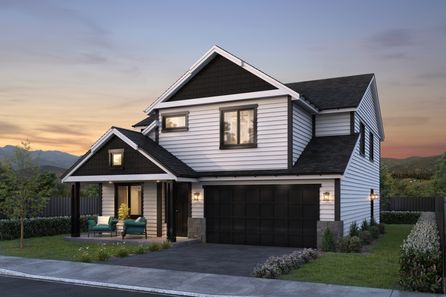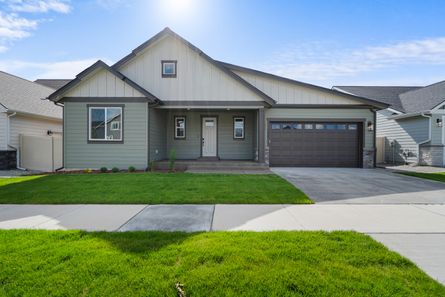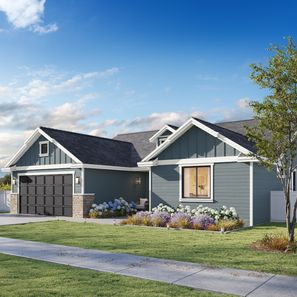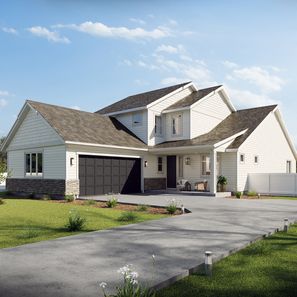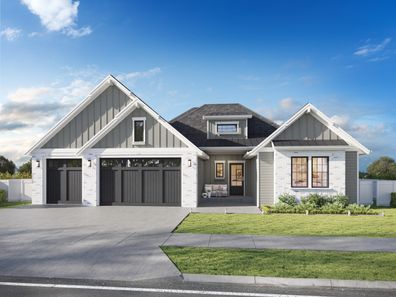
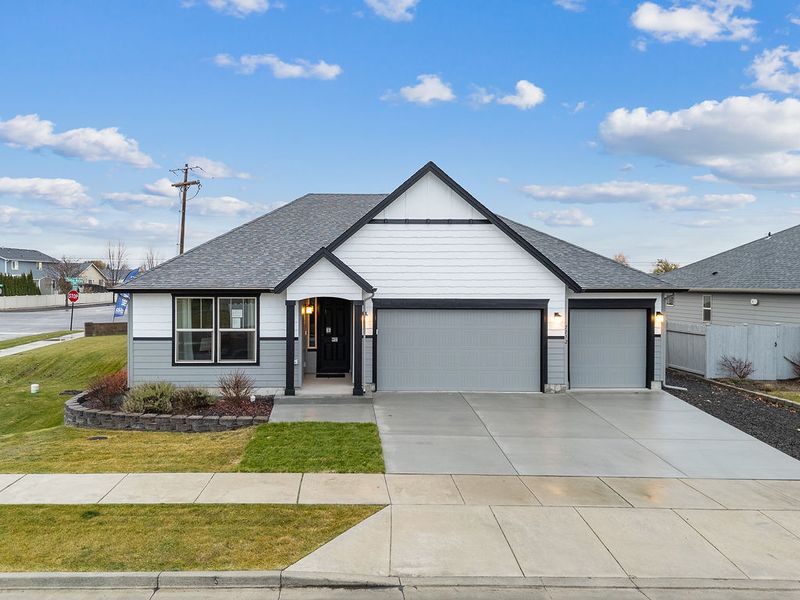
Spotlight
From $534,900
3 Br | 2 Ba | 3 Gr | 2,061 sq ft
7112 S Harlow Rd. Cheney, WA 99004
Aho Construction
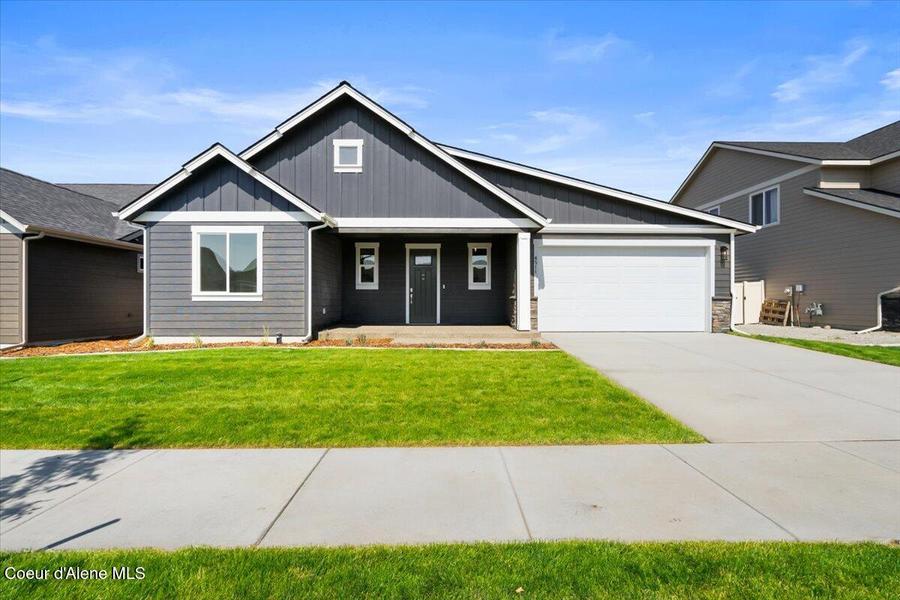
From $599,900
3 Br | 2 Ba | 3 Gr
4724 W Homeward Bound Blvd. Coeur D Alene, ID 83815
Architerra Homes

From $629,900
3 Br | 2.5 Ba | 3 Gr | 2,121 sq ft
4689 W Homeward Bound Blvd. Coeur D Alene, ID 83814
Architerra Homes






From $799,995
4 Br | 3.5 Ba | 2 Gr | 2,070 sq ft
2788 W Lumber Ln 3. Coeur D Alene, ID 83814
Toll Brothers
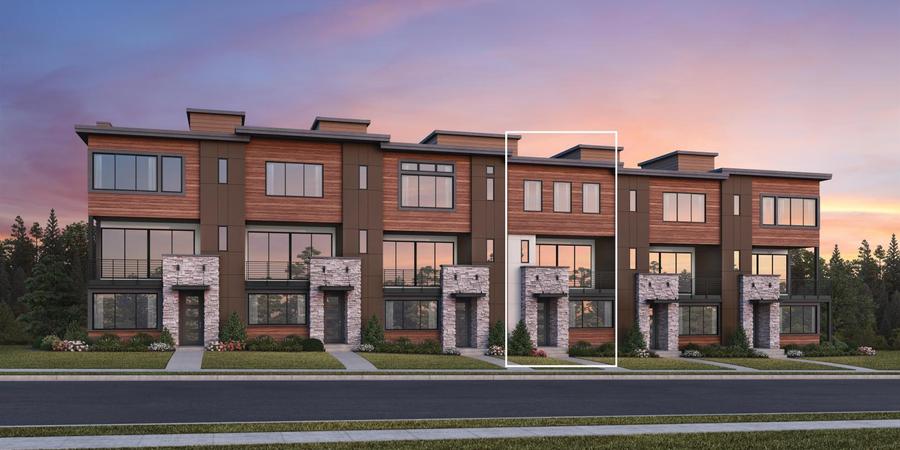
From $799,995
4 Br | 3.5 Ba | 2 Gr | 2,070 sq ft
2780 W Lumber Ln. Coeur D Alene, ID 83814
Toll Brothers

From $949,995
4 Br | 3.5 Ba | 2 Gr | 2,070 sq ft
2768 W Lumber Ln. Coeur D Alene, ID 83814
Toll Brothers
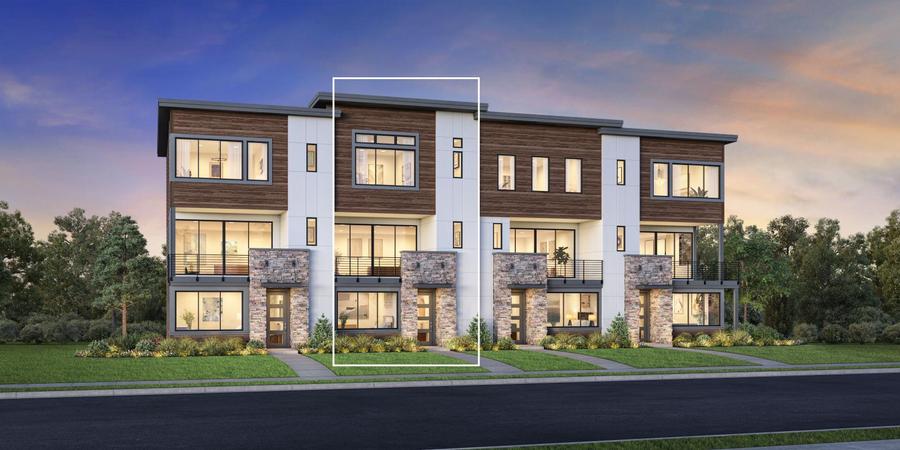
From $1,129,995
4 Br | 3.5 Ba | 2 Gr | 2,028 sq ft
2925 N Heartwood Rd. Coeur D Alene, ID 83814
Toll Brothers
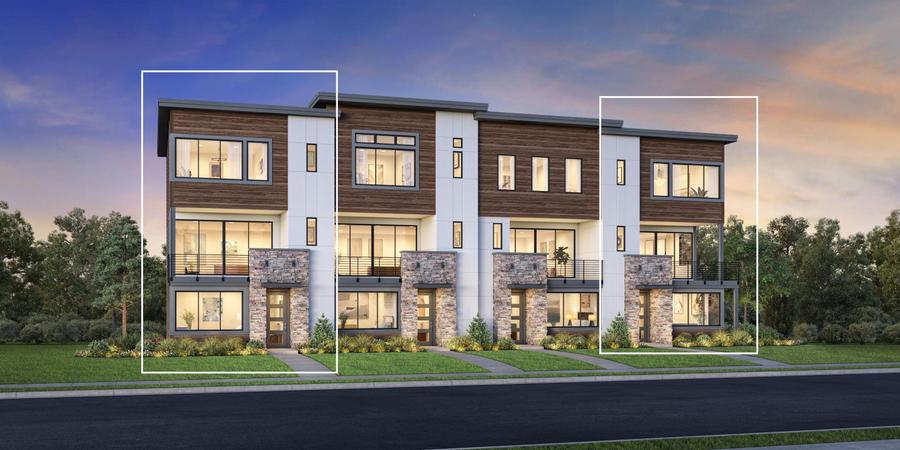
From $1,249,995
4 Br | 3.5 Ba | 2 Gr | 2,028 sq ft
2931 N Heartwood Rd. Coeur D Alene, ID 83814
Toll Brothers

From $1,114,995
4 Br | 3.5 Ba | 2 Gr | 2,002 sq ft
2927 N Heartwood Rd. Coeur D Alene, ID 83814
Toll Brothers
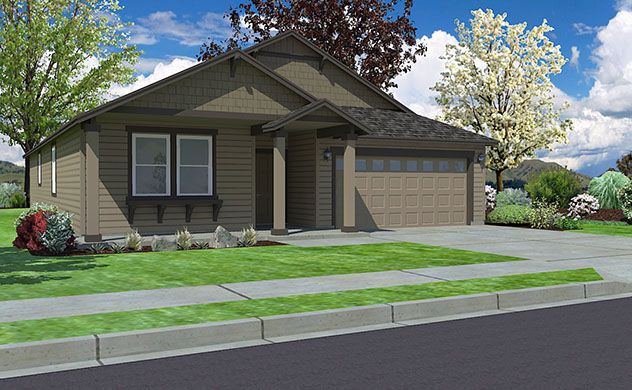
From $619,990
3 Br | 2 Ba | 2 Gr | 1,979 sq ft
2429 Victor Lp. Coeur D Alene, ID 83815
Hayden Homes, Inc.
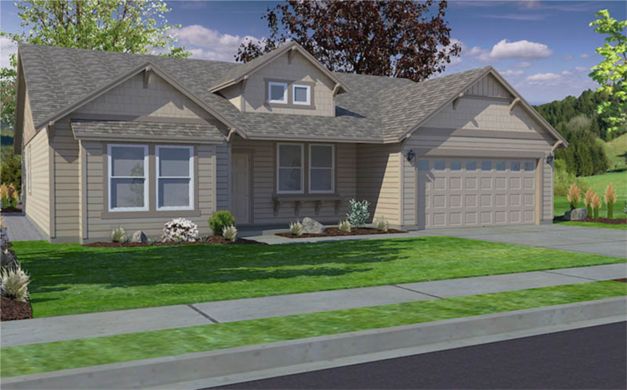
From $634,990
4 Br | 2 Ba | 2 Gr | 2,046 sq ft
2445 Victor Lp. Coeur D Alene, ID 83815
Hayden Homes, Inc.

From $669,990
4 Br | 3 Ba | 3 Gr | 2,258 sq ft
2434 Victor Lp. Coeur D Alene, ID 83815
Hayden Homes, Inc.
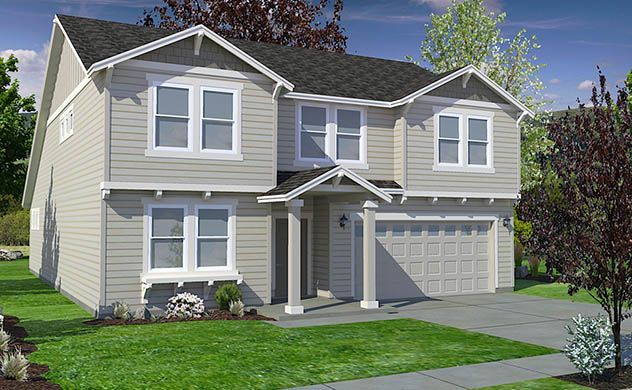
From $699,990
4 Br | 2.5 Ba | 3 Gr | 2,578 sq ft
2371 Wilbur Ave. Coeur D Alene, ID 83815
Hayden Homes, Inc.

From $629,990
3 Br | 2 Ba | 2 Gr | 2,046 sq ft
2309 Wilbur Ave. Coeur D Alene, ID 83815
Hayden Homes, Inc.

From $654,990
4 Br | 3 Ba | 2 Gr | 2,258 sq ft
2289 Wilbur Ave. Coeur D Alene, ID 83815
Hayden Homes, Inc.

From $619,990
3 Br | 2 Ba | 3 Gr | 1,800 sq ft
2353 Wilbur Ave. Coeur D Alene, ID 83815
Hayden Homes, Inc.
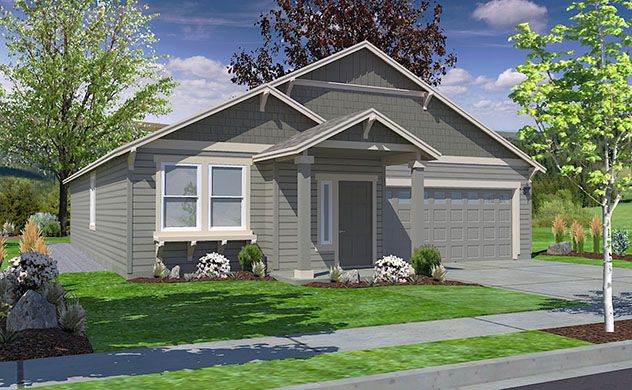
From $564,990 $587,990
3 Br | 2 Ba | 3 Gr | 1,574 sq ft
2331 Wilbur Ave. Coeur D Alene, ID 83815
Hayden Homes, Inc.
Homes near Coeur D Alene, ID
