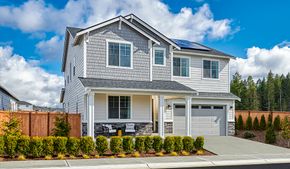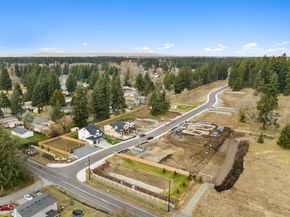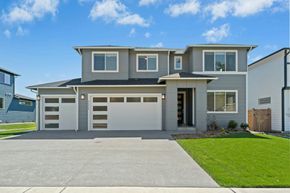Subdivisions with New Homes from Soundbuilt Homes in Tacoma
If you're looking for Soundbuilt Homes communities in Tacoma you will find them right here. View where Soundbuilt Homes builds in master planned developments or individual neighborhoods. You can view all Soundbuilt Homes homes for sale across the Tacoma area. See updated pricing and inventory daily. We make it easy for you to compare communities, amenities, plans, and see specials and incentives directly from Soundbuilt Homes.
Click the Map View link on the left to show communities on the map to see if Soundbuilt Homes is building new construction homes near your work or your current home. Dig into communities to compare amenities like pools, clubhouses, and more.
Overview: Soundbuilt Homes in Tacoma, WA
| Builder Name | Soundbuilt Homes |
| Communities | 2 |
| Homes for Sale | 33 |
| Floor Plans Available | 21 |
| Quick Delivery Homes | 12 |
| Starting Price | $599,950 |
| Square Footage | 2,385 to 3,835 sq/ft |
| Bedroom Options | 3 to 6 |
| Bathroom Options | 2 to 3 |


