




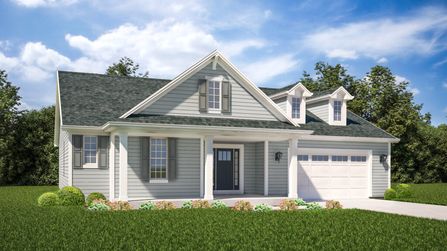






Homes near Franklin, WI
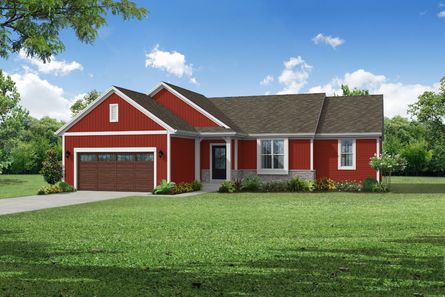
From $469,190
3 Br | 2 Ba | 2 Gr | 1,654 sq ft
The Rylee, Plan 1654 | East Troy, WI
Bielinski Homes, Inc.
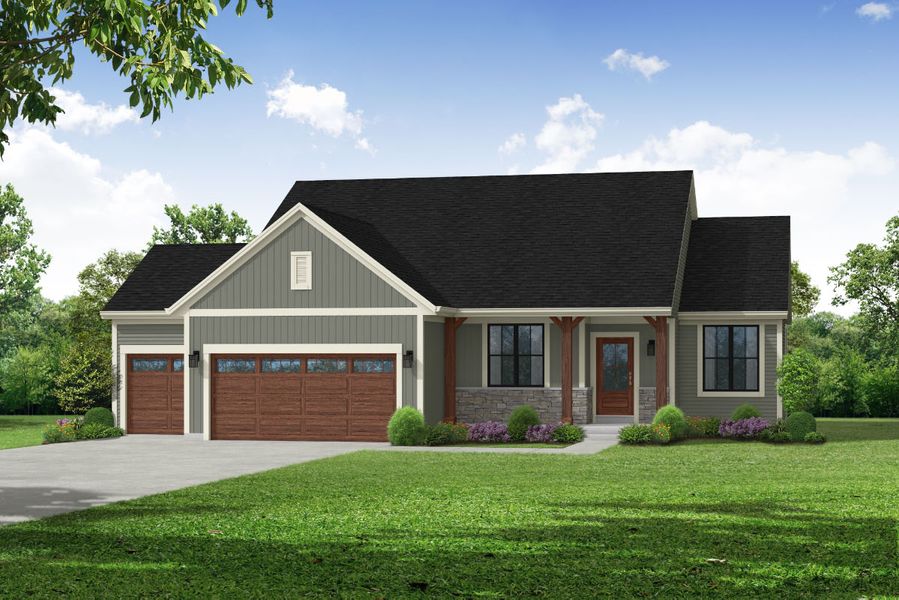
From $492,900
3 Br | 2 Ba | 2 Gr | 1,654 sq ft
2698 Red Oak Lane. East Troy, WI 53120
Bielinski Homes, Inc.
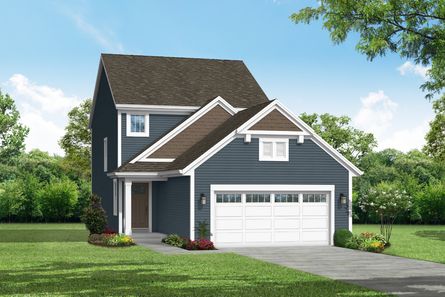
From $458,090
3 Br | 2.5 Ba | 2 Gr | 1,690 sq ft
The Quinn, Plan 1690 | East Troy, WI
Bielinski Homes, Inc.
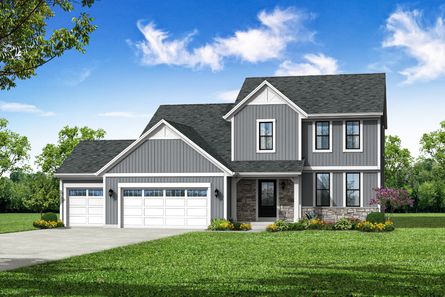
From $495,690
5 Br | 3 Ba | 2 Gr | 2,034 sq ft
The Brianna, Plan 2034 | East Troy, WI
Bielinski Homes, Inc.
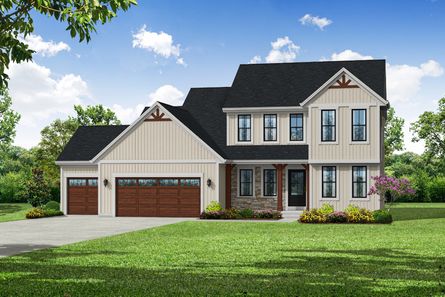
From $531,090
4 Br | 2.5 Ba | 3 Gr | 2,210 sq ft
The Skylar, Plan 2210 | East Troy, WI
Bielinski Homes, Inc.
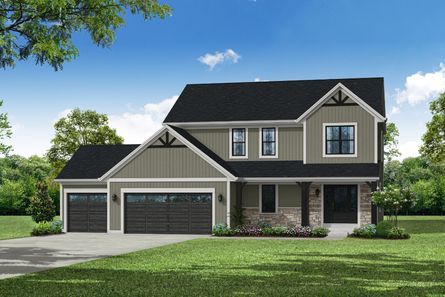
From $494,690
4 Br | 2.5 Ba | 2 Gr | 2,018 sq ft
The Taylor, Plan 2018 | East Troy, WI
Bielinski Homes, Inc.

Contact Builder for Details
4 Br | 2.5 Ba | 3 Gr | 2,018 sq ft
2684 Mapleton Avenue. East Troy, WI 53120
Bielinski Homes, Inc.
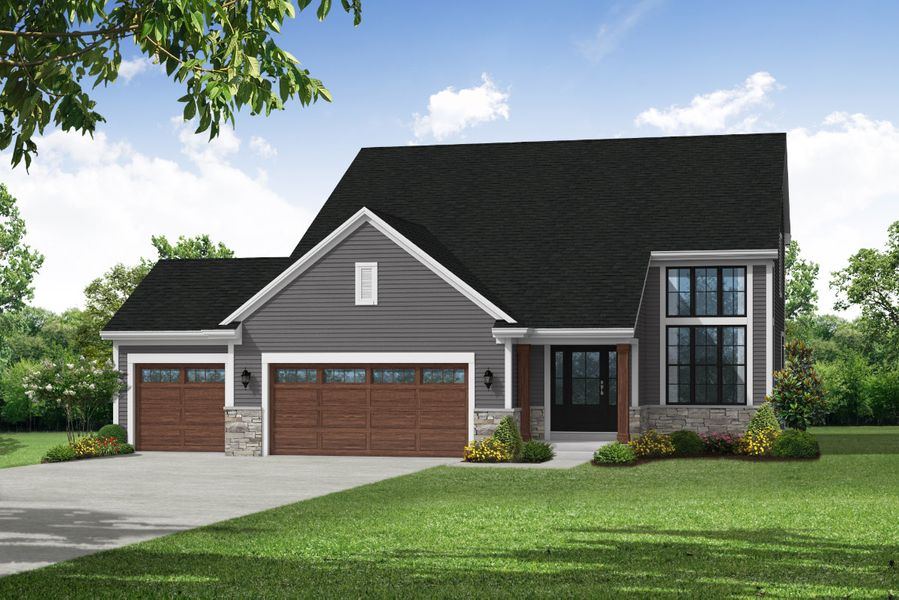
From $566,900
4 Br | 2.5 Ba | 3 Gr | 2,200 sq ft
2686 Red Oak Lane. East Troy, WI 53120
Bielinski Homes, Inc.
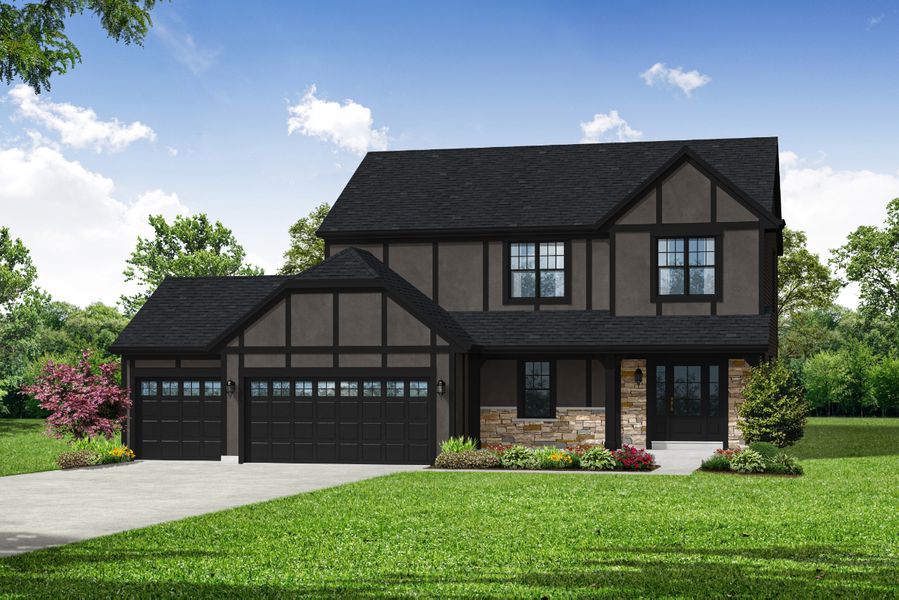
From $576,900
4 Br | 2.5 Ba | 3 Gr | 2,018 sq ft
2701 Mapleton Avenue. East Troy, WI 53120
Bielinski Homes, Inc.
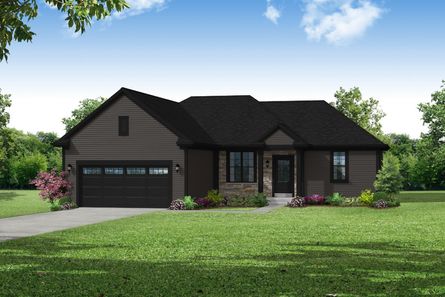
From $469,390
3 Br | 2 Ba | 2 Gr | 1,664 sq ft
The Hannah, Plan 1664 | East Troy, WI
Bielinski Homes, Inc.
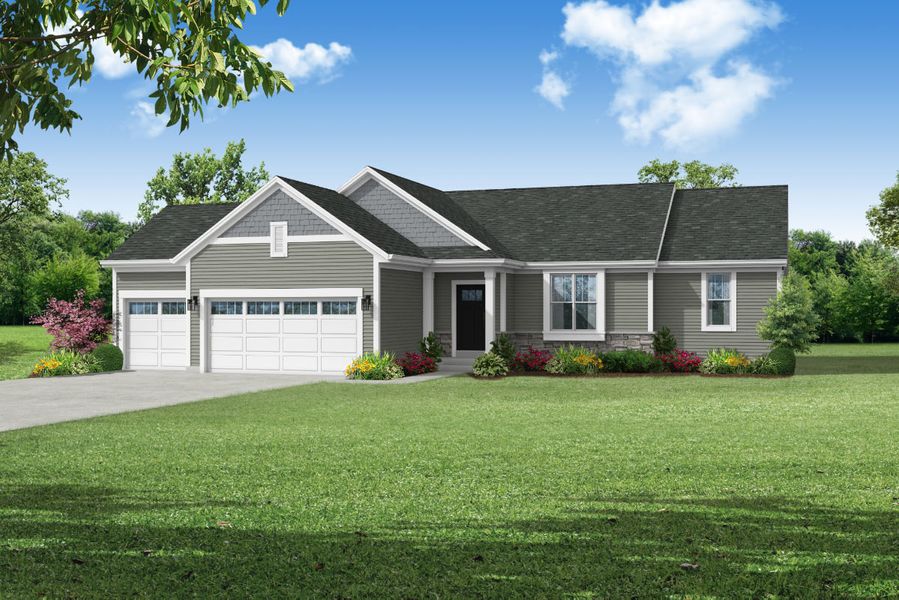
From $555,900
3 Br | 2 Ba | 2 Gr
2707 Mapleton Avenue. East Troy, WI 53120
Bielinski Homes, Inc.
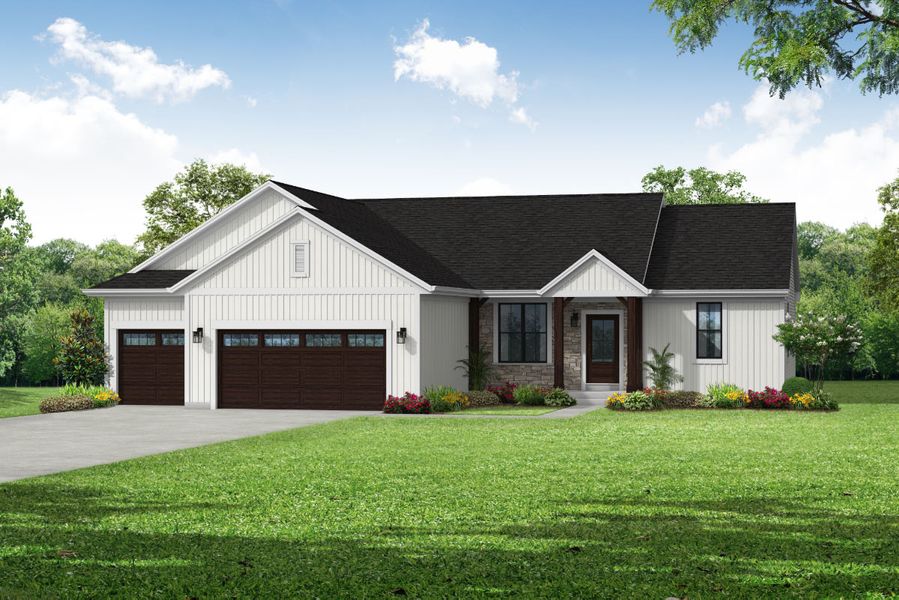
From $521,900
3 Br | 2 Ba | 3 Gr | 1,664 sq ft
2713 Mapleton Avenue. East Troy, WI 53120
Bielinski Homes, Inc.
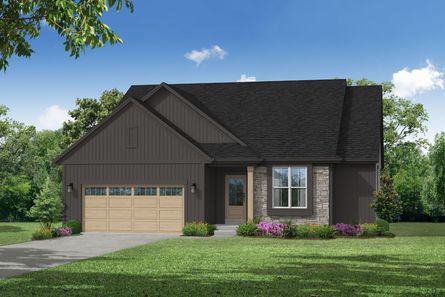
From $469,990
3 Br | 2 Ba | 2 Gr | 1,670 sq ft
The Lauren, Plan 1670 | East Troy, WI
Bielinski Homes, Inc.
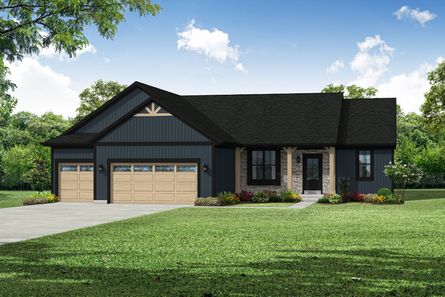
From $471,090
3 Br | 2 Ba | 2 Gr | 1,665 sq ft
The Sophia, Plan 1665 | East Troy, WI
Bielinski Homes, Inc.
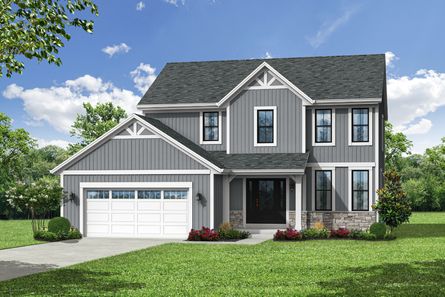
From $497,590
4 Br | 2.5 Ba | 2 Gr | 2,026 sq ft
The Arielle, Plan 2026 | East Troy, WI
Bielinski Homes, Inc.
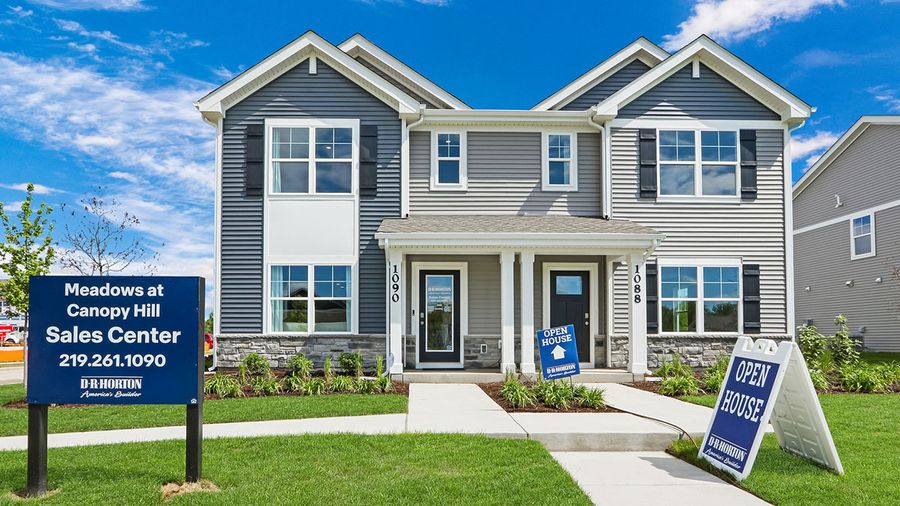
From $324,990
3 Br | 2.5 Ba | 2 Gr | 1,543 sq ft
1064 58Th Road. Union Grove, WI 53182
D.R. Horton Basic
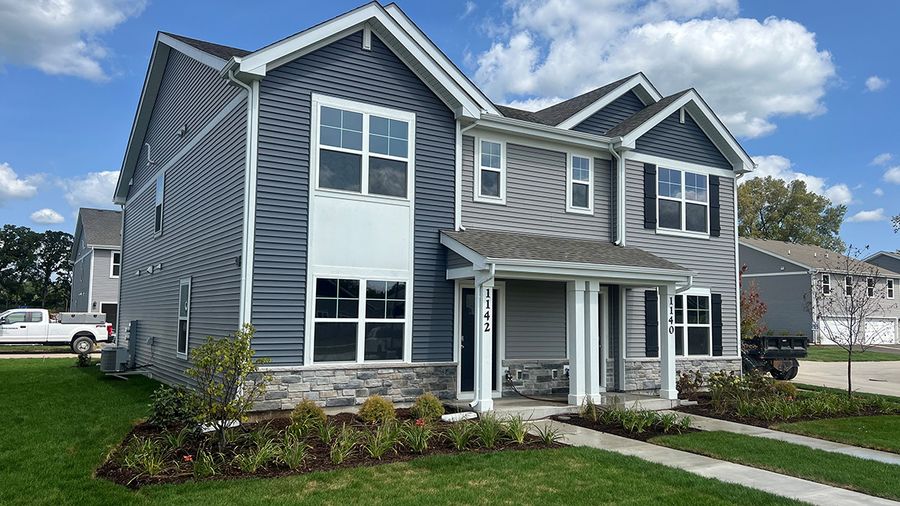
From $311,990
3 Br | 2.5 Ba | 2 Gr | 1,543 sq ft
1062 58Th Road. Union Grove, WI 53182
D.R. Horton Basic
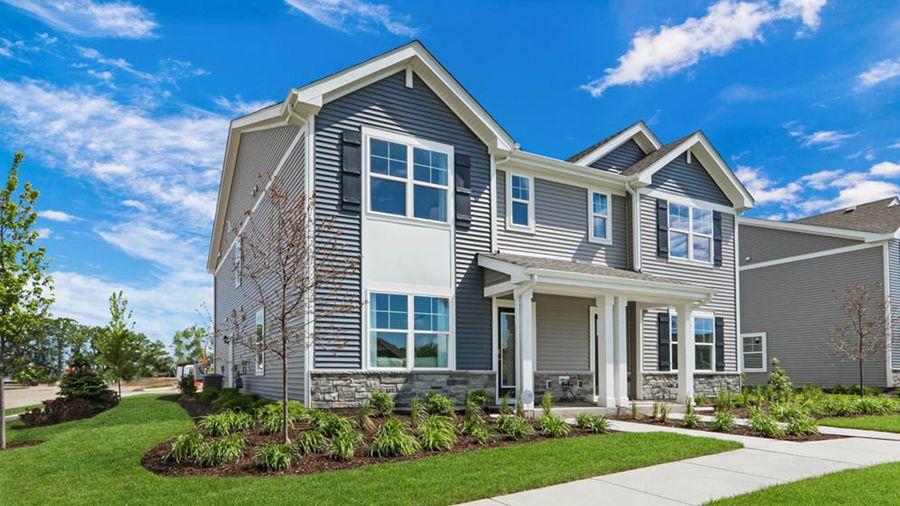
From $329,990
3 Br | 2.5 Ba | 2 Gr | 1,543 sq ft
1108 58Th Road. Union Grove, WI 53182
D.R. Horton Basic

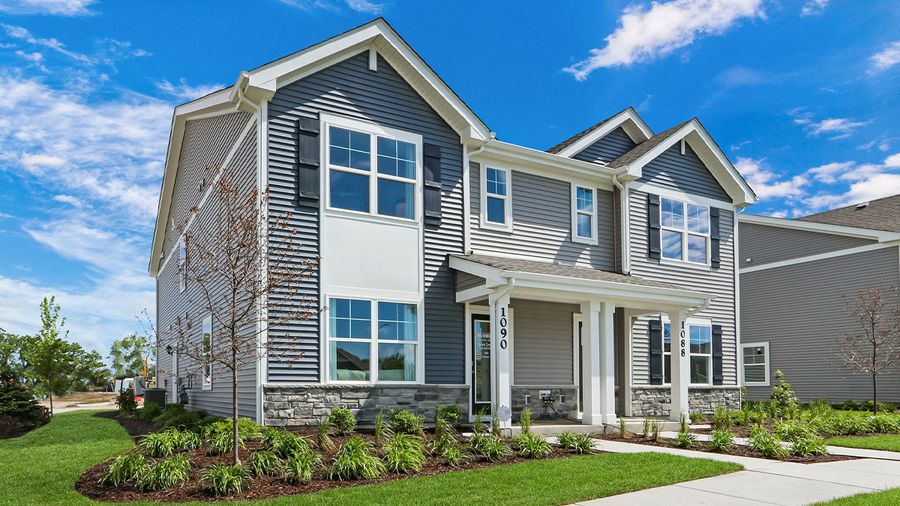
From $324,990
3 Br | 2.5 Ba | 2 Gr | 1,543 sq ft
1120 58Th Road. Union Grove, WI 53182
D.R. Horton Basic
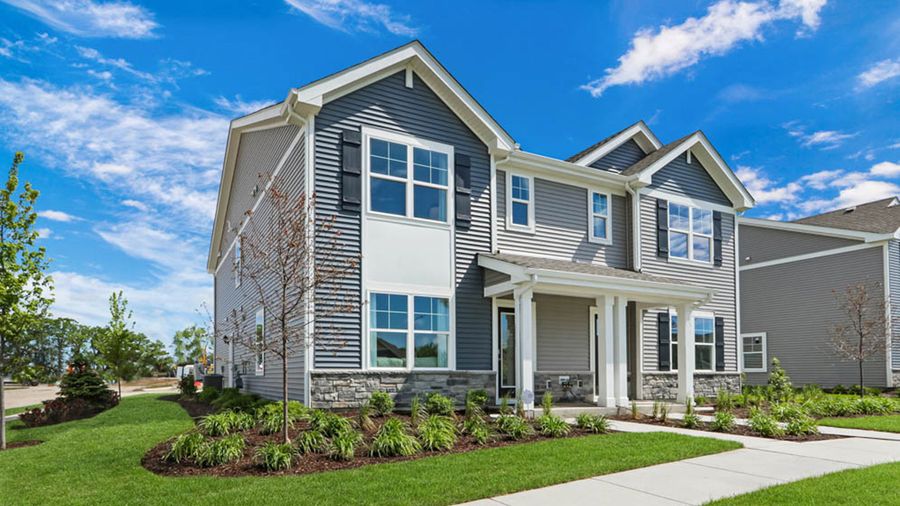
From $319,990
3 Br | 2.5 Ba | 2 Gr | 1,543 sq ft
1112 58Th Road. Union Grove, WI 53182
D.R. Horton Basic
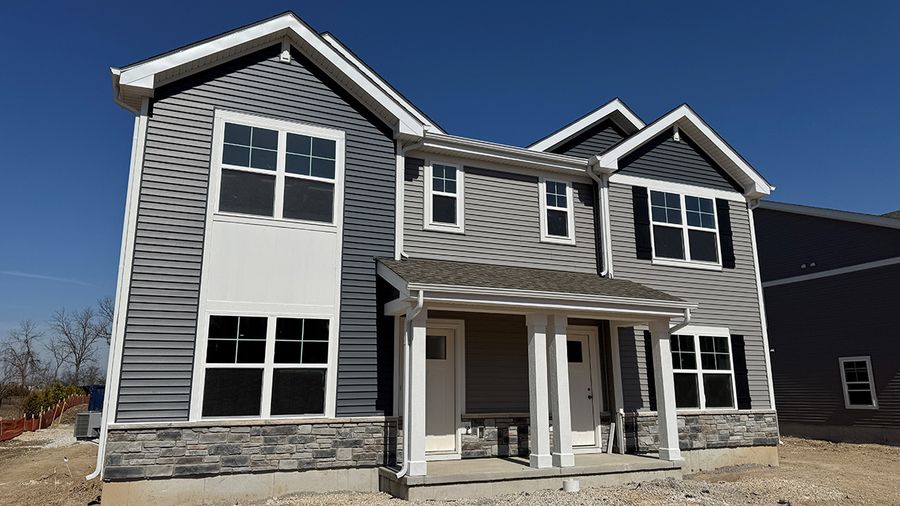
From $319,990
3 Br | 2.5 Ba | 2 Gr | 1,543 sq ft
1126 58Th Road. Union Grove, WI 53182
D.R. Horton Basic






