
Homes near Menomonee Falls, WI
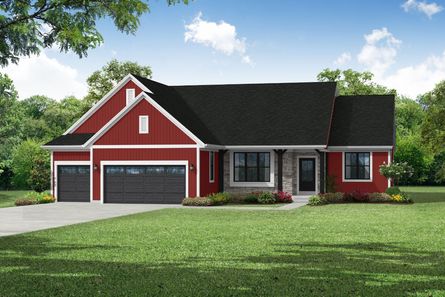
From $733,690
3 Br | 2 Ba | 3 Gr | 1,818 sq ft
The Sophia, Plan 1818 | Waukesha, WI
Bielinski Homes, Inc.
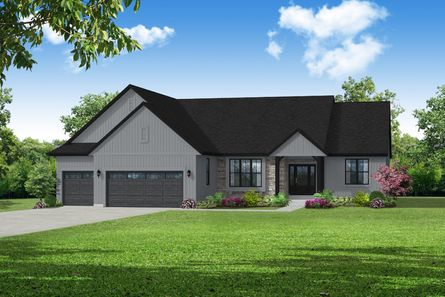
From $772,290
3 Br | 2 Ba | 3 Gr | 2,043 sq ft
The Sophia, Plan 2043 | Waukesha, WI
Bielinski Homes, Inc.
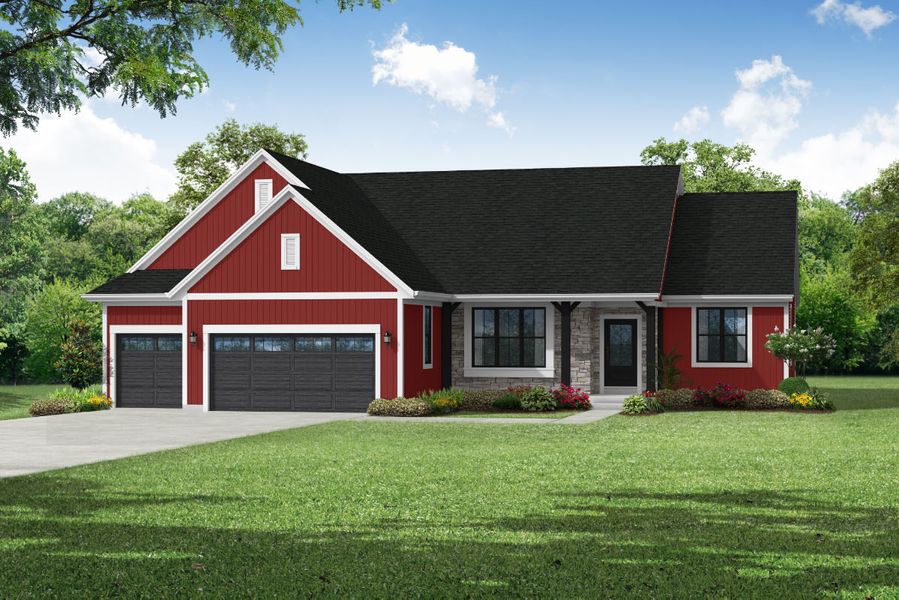
From $676,900
3 Br | 2 Ba | 3 Gr | 1,818 sq ft
701 Panorama Drive. Waukesha, WI 53188
Bielinski Homes, Inc.
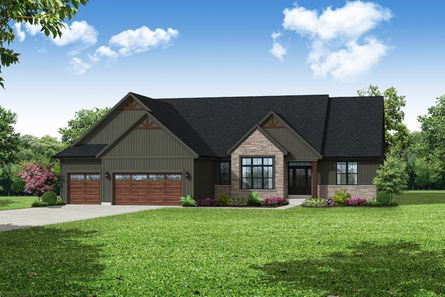
From $642,490
3 Br | 2 Ba | 3 Gr | 2,250 sq ft
The Peyton, Plan 2250 | Waukesha, WI
Bielinski Homes, Inc.
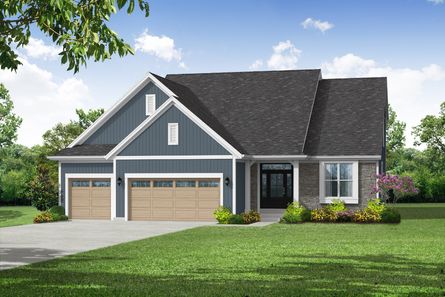
From $777,590
4 Br | 2.5 Ba | 3 Gr | 2,403 sq ft
The Camille, Plan 2403 | Waukesha, WI
Bielinski Homes, Inc.
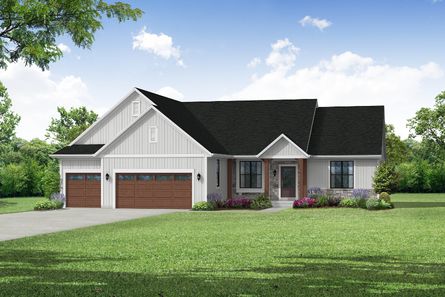
From $761,590
3 Br | 2 Ba | 3 Gr | 2,006 sq ft
The Hannah, Plan 2006 | Waukesha, WI
Bielinski Homes, Inc.
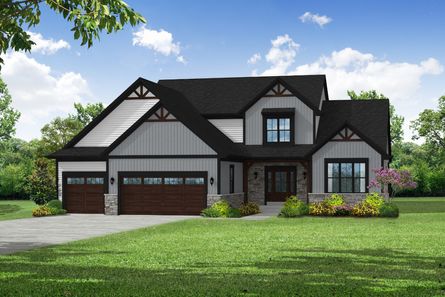
From $837,290
4 Br | 2.5 Ba | 3 Gr | 2,590 sq ft
The Alana, Plan 2590 | Waukesha, WI
Bielinski Homes, Inc.
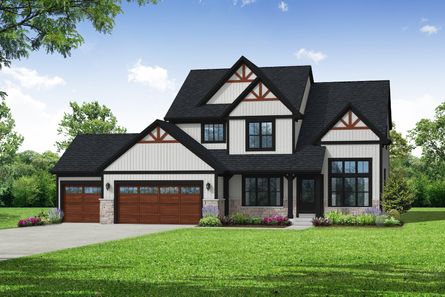
From $798,290
4 Br | 2.5 Ba | 3 Gr | 2,428 sq ft
The Francesca, Plan 2428 | Waukesha, WI
Bielinski Homes, Inc.
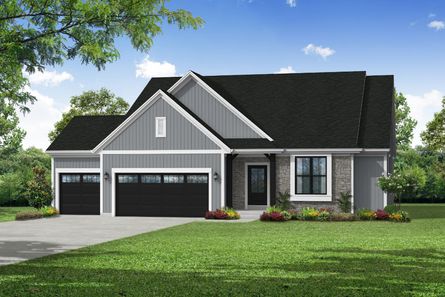
From $725,190
3 Br | 2 Ba | 3 Gr | 1,805 sq ft
The Lauren, Plan 1805 | Waukesha, WI
Bielinski Homes, Inc.
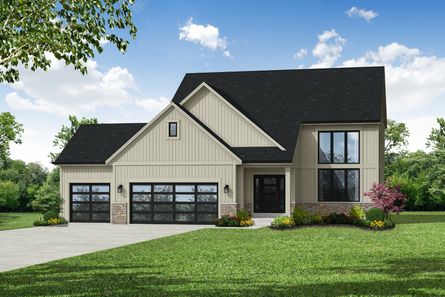
From $771,890
3 Br | 2.5 Ba | 3 Gr | 2,200 sq ft
The Dorsey, Plan 2200 | Waukesha, WI
Bielinski Homes, Inc.
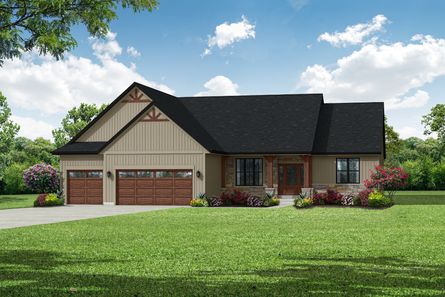
From $763,190
3 Br | 2 Ba | 3 Gr | 2,003 sq ft
The Peyton, Plan 2003 | Waukesha, WI
Bielinski Homes, Inc.
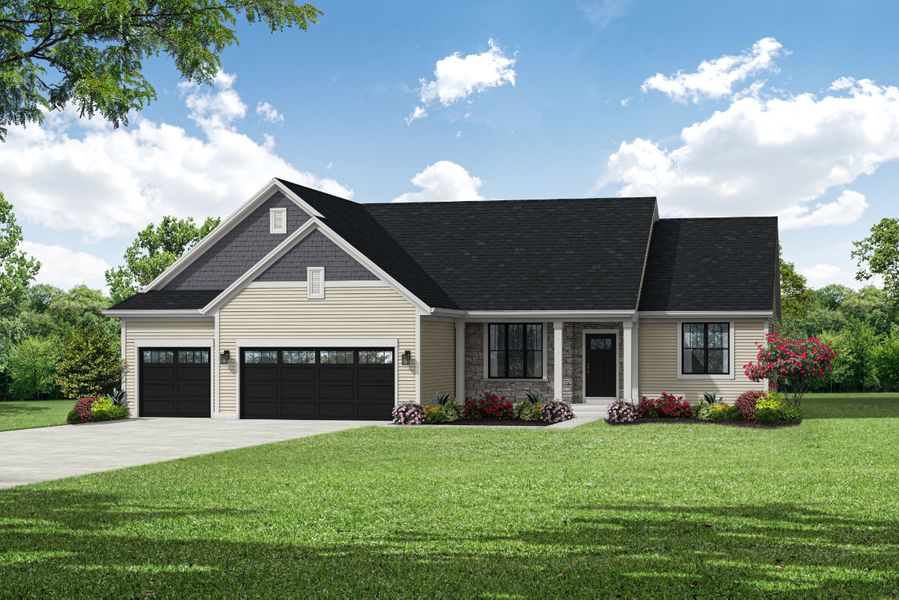
From $687,900
3 Br | 2 Ba | 3 Gr | 1,831 sq ft
705 Panorama Drive. Waukesha, WI 53188
Bielinski Homes, Inc.
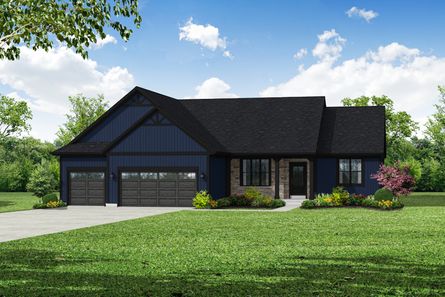
From $742,690
3 Br | 2 Ba | 3 Gr | 1,831 sq ft
The Peyton, Plan 1831 | Waukesha, WI
Bielinski Homes, Inc.
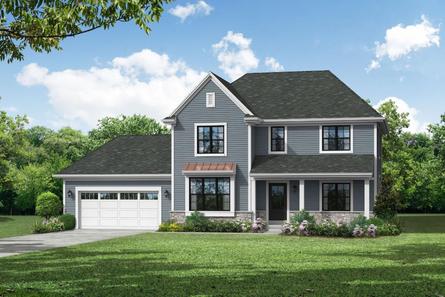
From $738,090
4 Br | 2.5 Ba | 2 Gr | 2,350 sq ft
The Hailey, Plan 2350 | Waukesha, WI
Bielinski Homes, Inc.

From $816,790
3 Br | 2 Ba | 3 Gr | 2,250 sq ft
The Peyton, Plan 2250 | Waukesha, WI
Bielinski Homes, Inc.
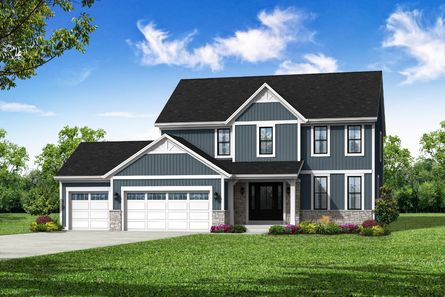
From $776,590
4 Br | 2.5 Ba | 3 Gr | 2,404 sq ft
The Arielle, Plan 2404 | Waukesha, WI
Bielinski Homes, Inc.
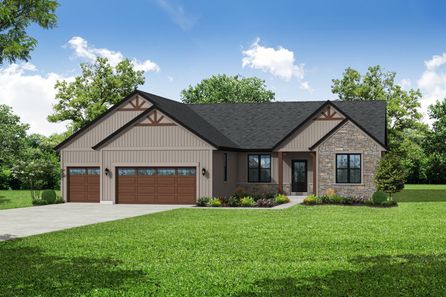
From $746,490
3 Br | 2 Ba | 3 Gr | 1,806 sq ft
The Hannah, Plan 1806 | Waukesha, WI
Bielinski Homes, Inc.
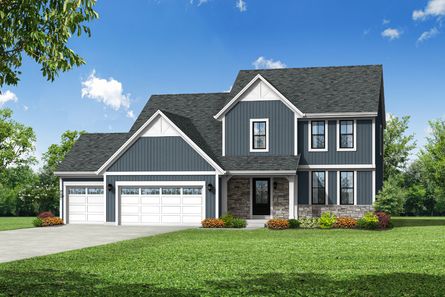
From $749,990
5 Br | 3 Ba | 3 Gr | 2,200 sq ft
The Brianna, Plan 2200 | Waukesha, WI
Bielinski Homes, Inc.
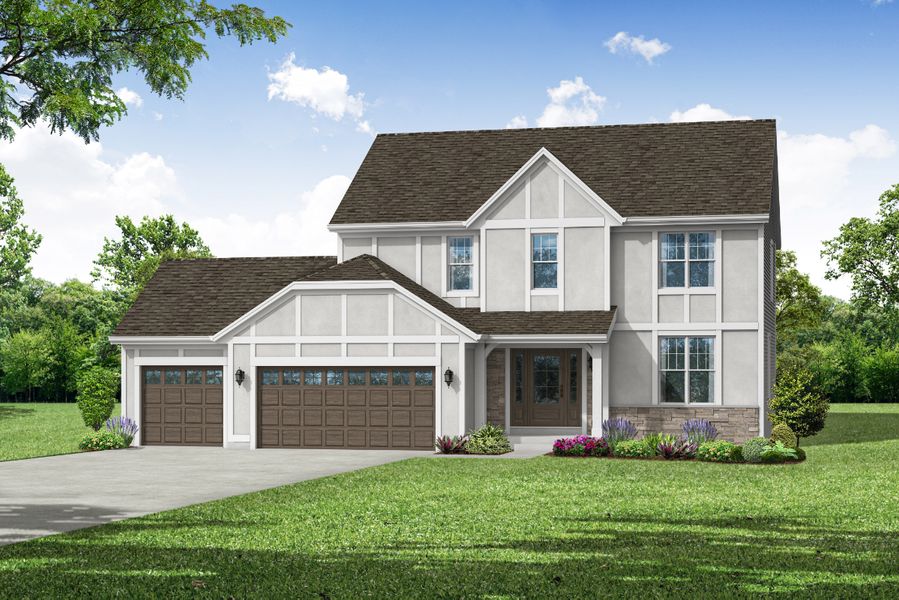
From $645,900
4 Br | 2.5 Ba | 3 Gr | 2,200 sq ft
704 Panorama Drive. Waukesha, WI 53188
Bielinski Homes, Inc.

From $770,090
3 Br | 2 Ba | 3 Gr | 2,100 sq ft
The Isabel, Plan 2100 | Waukesha, WI
Bielinski Homes, Inc.
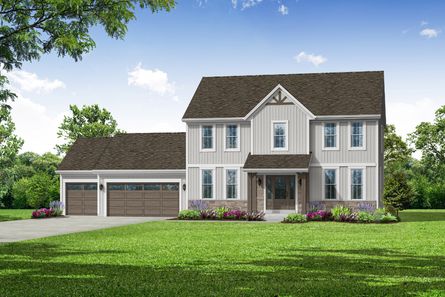
From $752,390
4 Br | 2.5 Ba | 3 Gr | 2,215 sq ft
The Arielle, Plan 2215 | Waukesha, WI
Bielinski Homes, Inc.
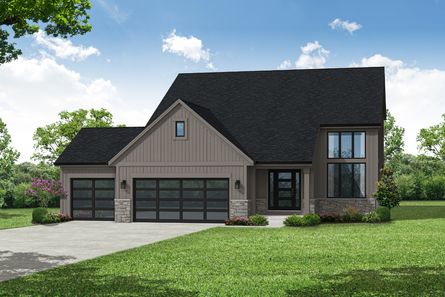
From $764,490
3 Br | 2.5 Ba | 3 Gr | 2,216 sq ft
The Bristol, Plan 2216 | Waukesha, WI
Bielinski Homes, Inc.
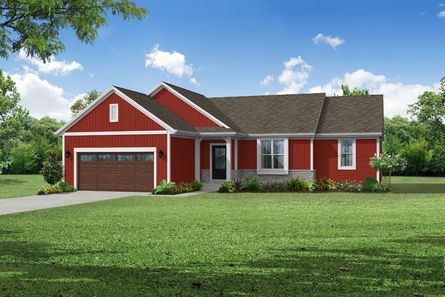
From $498,190
3 Br | 2 Ba | 2 Gr | 1,654 sq ft
The Rylee, Plan 1654 | Port Washington, WI
Bielinski Homes, Inc.
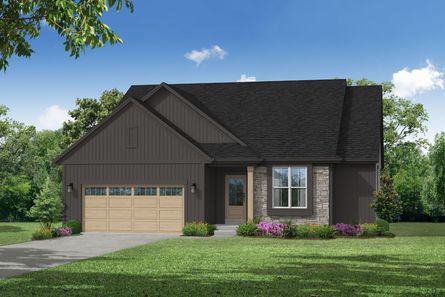
From $498,990
3 Br | 2 Ba | 2 Gr | 1,670 sq ft
The Lauren, Plan 1670 | Port Washington, WI
Bielinski Homes, Inc.
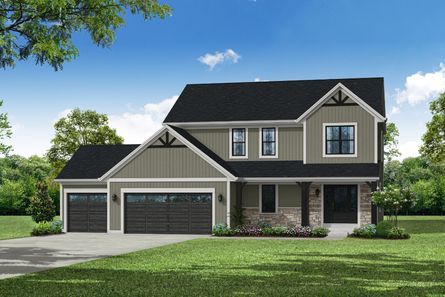
From $523,690
4 Br | 2.5 Ba | 2 Gr | 2,018 sq ft
The Taylor, Plan 2018 | Port Washington, WI
Bielinski Homes, Inc.
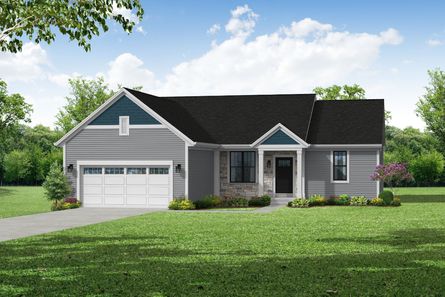
From $498,390
3 Br | 2 Ba | 2 Gr | 1,664 sq ft
The Hannah, Plan 1664 | Port Washington, WI
Bielinski Homes, Inc.
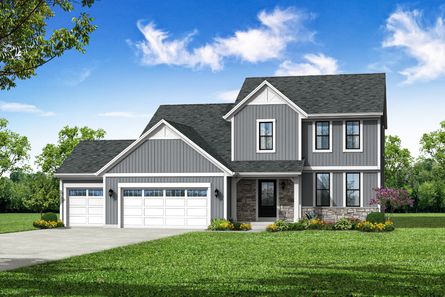
From $524,690
5 Br | 3 Ba | 2 Gr | 2,034 sq ft
The Brianna, Plan 2034 | Port Washington, WI
Bielinski Homes, Inc.
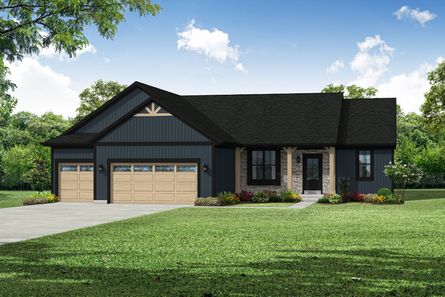
From $500,090
3 Br | 2 Ba | 2 Gr | 1,665 sq ft
The Sophia, Plan 1665 | Port Washington, WI
Bielinski Homes, Inc.
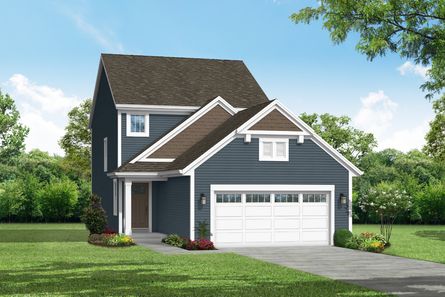
From $487,090
3 Br | 2.5 Ba | 2 Gr | 1,690 sq ft
The Quinn, Plan 1690 | Port Washington, WI
Bielinski Homes, Inc.
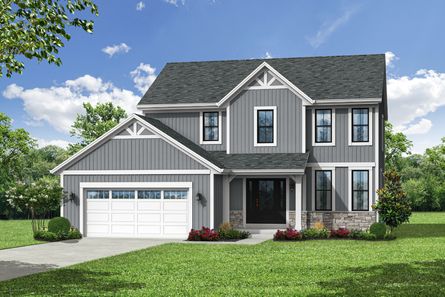
From $526,590
4 Br | 2.5 Ba | 2 Gr | 2,026 sq ft
The Arielle, Plan 2026 | Port Washington, WI
Bielinski Homes, Inc.
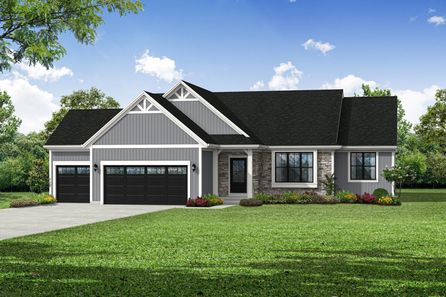
From $516,790
3 Br | 2 Ba | 3 Gr | 1,809 sq ft
The Rylee, Plan 1809 | Mukwonago, WI
Bielinski Homes, Inc.
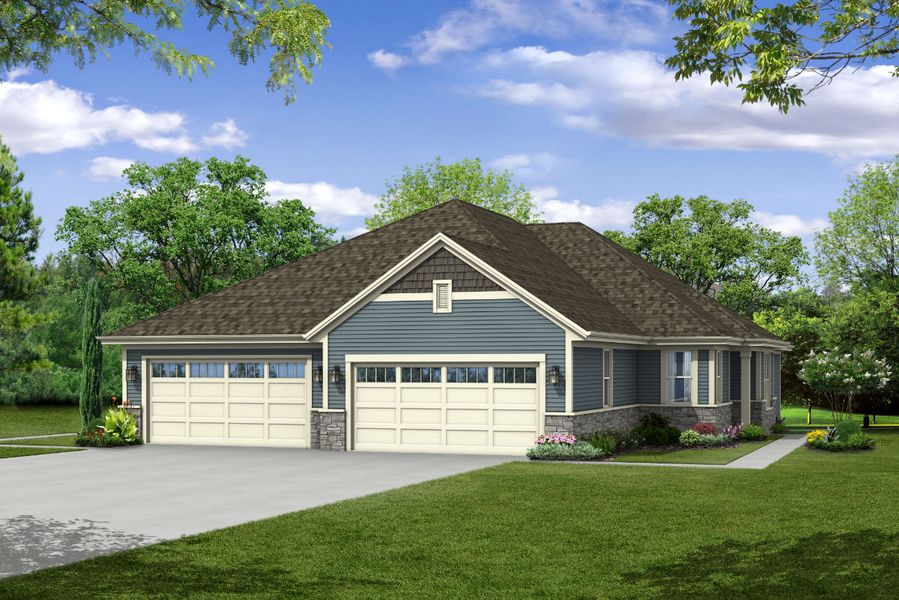
From $489,900
2 Br | 2 Ba | 2 Gr | 1,440 sq ft
1505 Sandhill Lane. Mukwonago, WI 53149
Bielinski Homes, Inc.
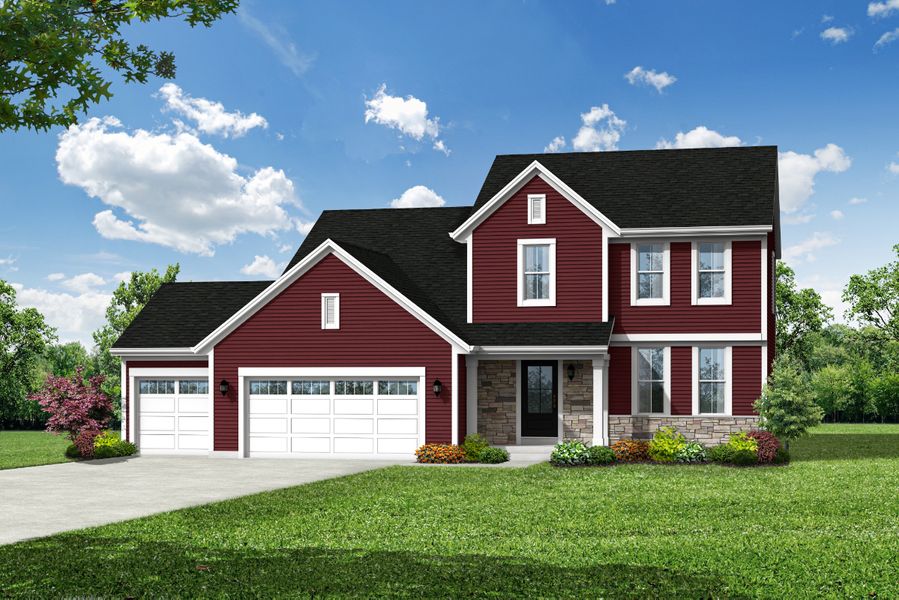
From $545,900
5 Br | 3 Ba | 3 Gr | 2,034 sq ft
609 Bark River Way. Dousman, WI 53118
Bielinski Homes, Inc.
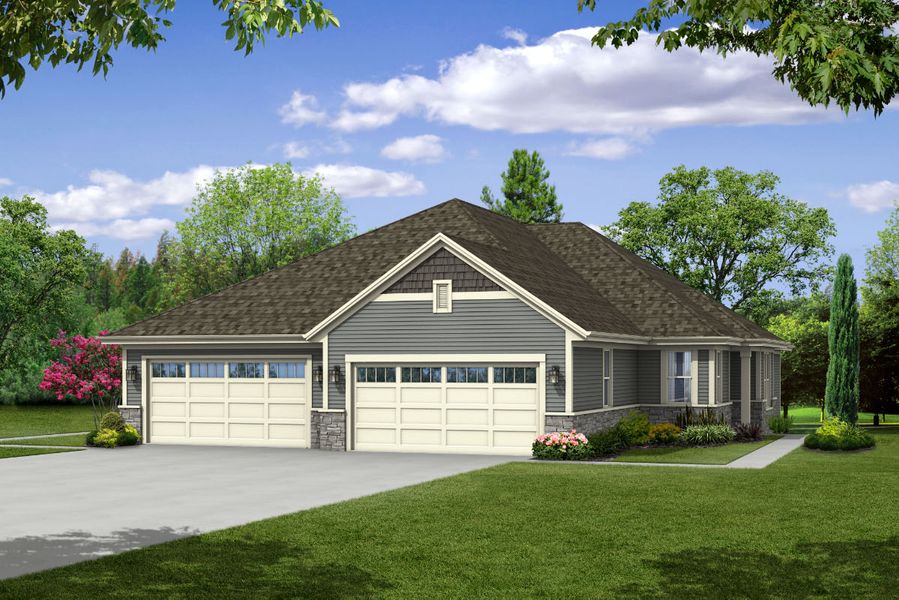
Contact Builder for Details
2 Br | 2 Ba | 2 Gr
1456 Sandhill Lane. Mukwonago, WI 53149
Bielinski Homes, Inc.

From $601,490
3 Br | 2 Ba | 3 Gr | 2,250 sq ft
The Peyton, Plan 2250 | Mukwonago, WI
Bielinski Homes, Inc.
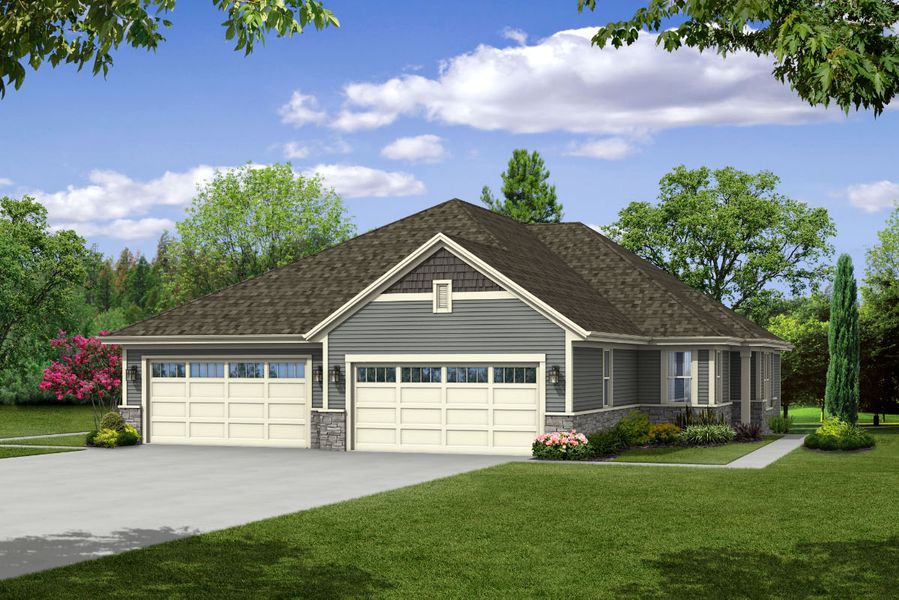
From $489,900
2 Br | 2 Ba | 2 Gr | 1,440 sq ft
1502 Sandhill Lane. Mukwonago, WI 53149
Bielinski Homes, Inc.

From $489,900
2 Br | 2 Ba | 2 Gr | 1,440 sq ft
1506 Sandhill Lane. Mukwonago, WI 53149
Bielinski Homes, Inc.

From $479,900
2 Br | 2 Ba | 2 Gr | 1,440 sq ft
1478 Sandhill Lane. Mukwonago, WI 53149
Bielinski Homes, Inc.

From $557,190
3 Br | 2.5 Ba | 3 Gr | 2,200 sq ft
The Dorsey, Plan 2200 | Mukwonago, WI
Bielinski Homes, Inc.

From $666,900
4 Br | 2.5 Ba | 3 Gr | 2,403 sq ft
485 Chapman Farm Boulevard. Mukwonago, WI 53149
Bielinski Homes, Inc.