

From $468,000
2 Br | 2 Ba | 2 Gr | 1,517 sq ft
Unit 14 Mayflower Ct Menomonee Falls. Menomonee Falls, WI 53051
Hillcrest Builders




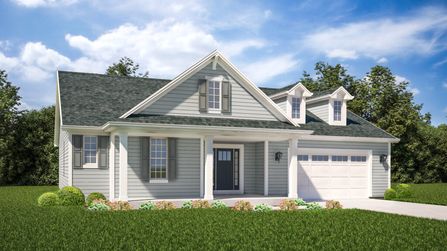




From $529,900
4 Br | 2 Ba | 2 Gr | 1,692 sq ft
N 57 W 18777 Dandelion Ct. Menomonee Falls, WI 53051
Stepping Stone Homes

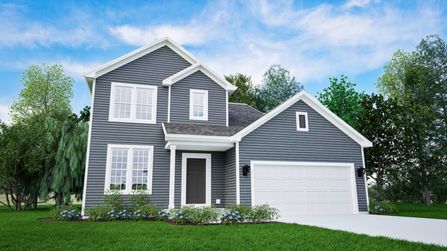







Homes near Menomonee Falls, WI
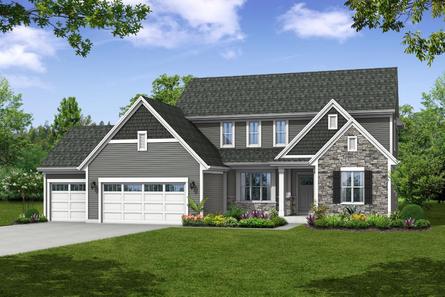
From $589,690
4 Br | 2.5 Ba | 3 Gr | 2,506 sq ft
The Charlotte, Plan 2506 | Mukwonago, WI
Bielinski Homes, Inc.
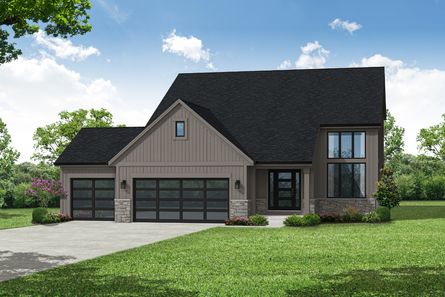
From $549,290
3 Br | 2.5 Ba | 3 Gr | 2,216 sq ft
The Bristol, Plan 2216 | Mukwonago, WI
Bielinski Homes, Inc.
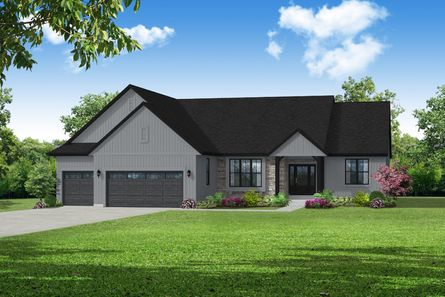
From $556,990
3 Br | 2 Ba | 3 Gr | 2,043 sq ft
The Sophia, Plan 2043 | Mukwonago, WI
Bielinski Homes, Inc.
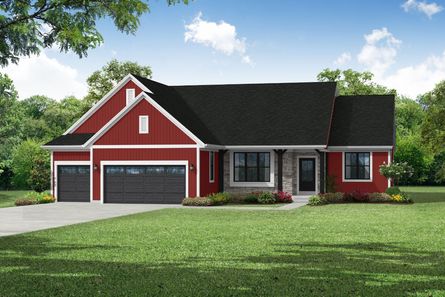
From $525,990
3 Br | 2 Ba | 3 Gr | 1,818 sq ft
The Sophia, Plan 1818 | Mukwonago, WI
Bielinski Homes, Inc.
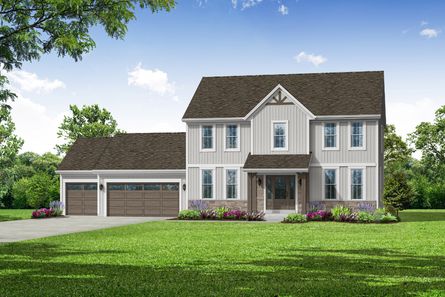
From $536,590
4 Br | 2.5 Ba | 3 Gr | 2,215 sq ft
The Arielle, Plan 2215 | Mukwonago, WI
Bielinski Homes, Inc.
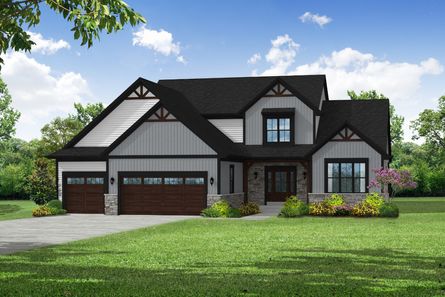
From $624,290
4 Br | 2.5 Ba | 3 Gr | 2,590 sq ft
The Alana, Plan 2590 | Mukwonago, WI
Bielinski Homes, Inc.
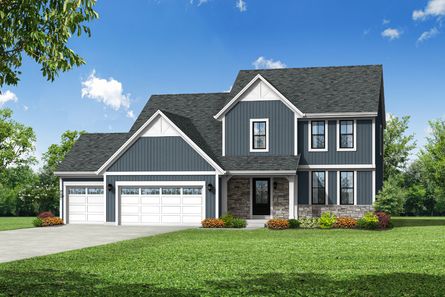
From $535,090
5 Br | 3 Ba | 3 Gr | 2,200 sq ft
The Brianna, Plan 2200 | Mukwonago, WI
Bielinski Homes, Inc.
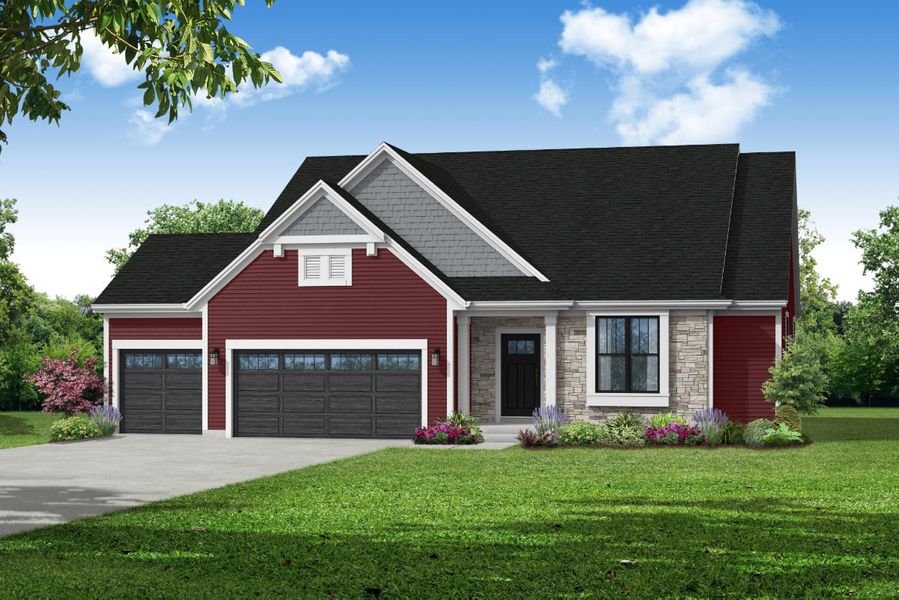
From $575,900
3 Br | 2 Ba | 3 Gr | 1,805 sq ft
1535 Fairwinds Blvd. Mukwonago, WI 53149
Bielinski Homes, Inc.
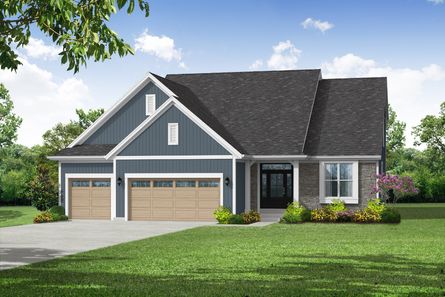
From $561,290
4 Br | 2.5 Ba | 3 Gr | 2,403 sq ft
The Camille, Plan 2403 | Mukwonago, WI
Bielinski Homes, Inc.
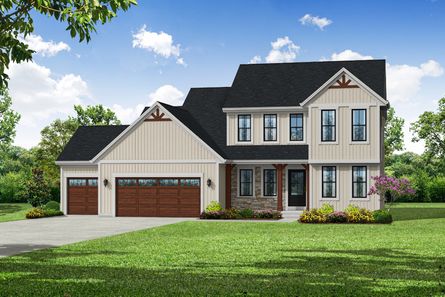
From $546,090
4 Br | 2.5 Ba | 3 Gr | 2,210 sq ft
The Skylar, Plan 2210 | Mukwonago, WI
Bielinski Homes, Inc.
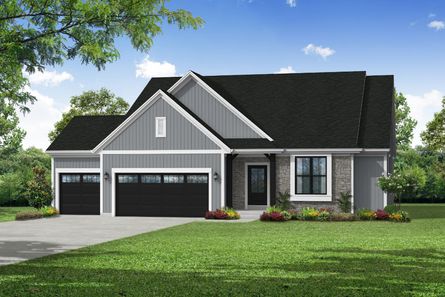
From $514,990
3 Br | 2 Ba | 3 Gr | 1,805 sq ft
The Lauren, Plan 1805 | Mukwonago, WI
Bielinski Homes, Inc.
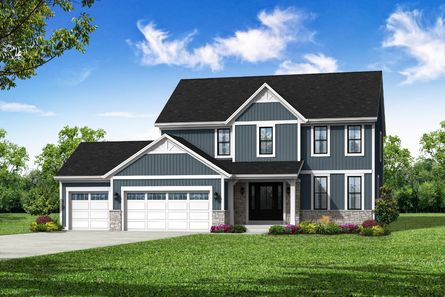
From $561,990
4 Br | 2.5 Ba | 3 Gr | 2,404 sq ft
The Arielle, Plan 2404 | Mukwonago, WI
Bielinski Homes, Inc.
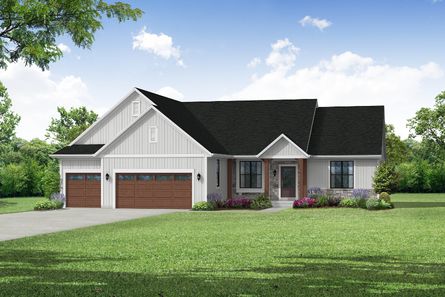
From $544,190
3 Br | 2 Ba | 3 Gr | 2,006 sq ft
The Hannah, Plan 2006 | Mukwonago, WI
Bielinski Homes, Inc.
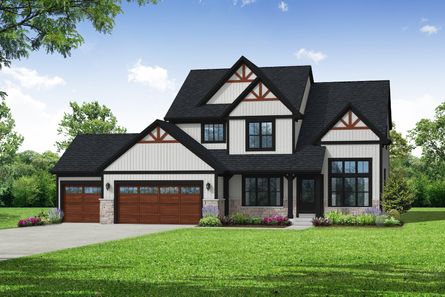
From $583,690
4 Br | 2.5 Ba | 3 Gr | 2,428 sq ft
The Francesca, Plan 2428 | Mukwonago, WI
Bielinski Homes, Inc.
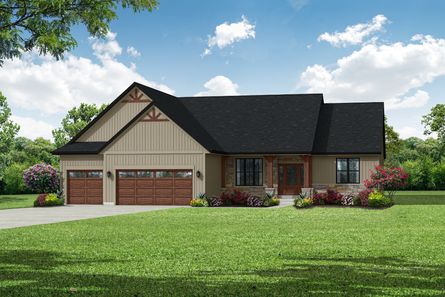
From $550,190
3 Br | 2 Ba | 3 Gr | 2,003 sq ft
The Peyton, Plan 2003 | Mukwonago, WI
Bielinski Homes, Inc.
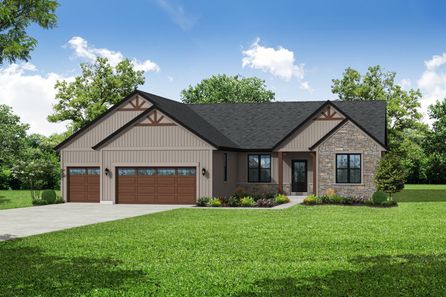
From $528,990
3 Br | 2 Ba | 3 Gr | 1,806 sq ft
The Hannah, Plan 1806 | Mukwonago, WI
Bielinski Homes, Inc.
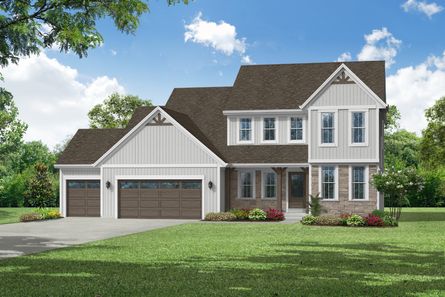
From $567,990
4 Br | 2.5 Ba | 3 Gr | 2,431 sq ft
The Skylar, Plan 2431 | Mukwonago, WI
Bielinski Homes, Inc.
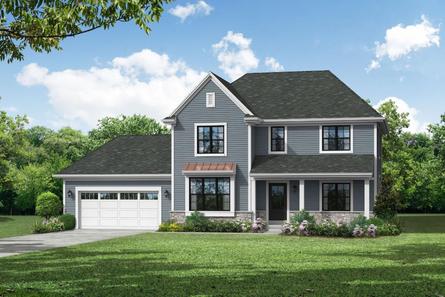
From $537,290
4 Br | 2.5 Ba | 2 Gr | 2,350 sq ft
The Hailey, Plan 2350 | Mukwonago, WI
Bielinski Homes, Inc.
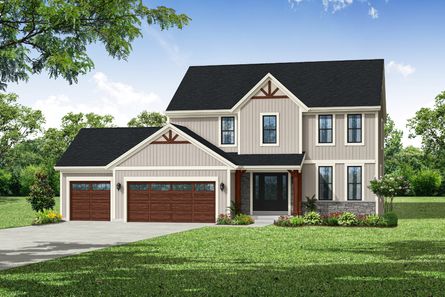
From $539,190
4 Br | 2.5 Ba | 3 Gr | 2,200 sq ft
The Arielle, Plan 2200 | Mukwonago, WI
Bielinski Homes, Inc.
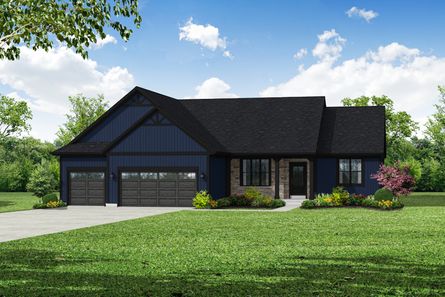
From $528,690
3 Br | 2 Ba | 3 Gr | 1,831 sq ft
The Peyton, Plan 1831 | Mukwonago, WI
Bielinski Homes, Inc.

From $557,390
3 Br | 2 Ba | 3 Gr | 2,100 sq ft
The Isabel, Plan 2100 | Mukwonago, WI
Bielinski Homes, Inc.