
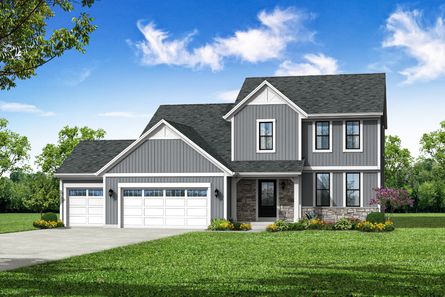
From $524,690
5 Br | 3 Ba | 2 Gr | 2,034 sq ft
The Brianna, Plan 2034 | Port Washington, WI
Bielinski Homes, Inc.
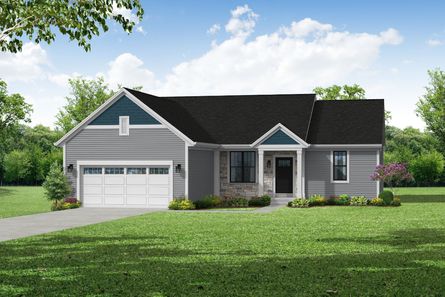
From $498,390
3 Br | 2 Ba | 2 Gr | 1,664 sq ft
The Hannah, Plan 1664 | Port Washington, WI
Bielinski Homes, Inc.
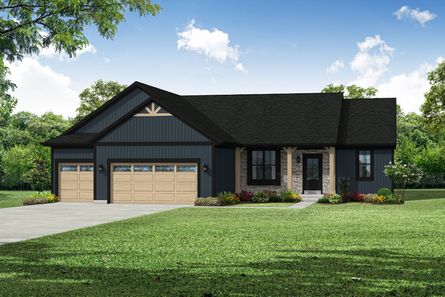
From $500,090
3 Br | 2 Ba | 2 Gr | 1,665 sq ft
The Sophia, Plan 1665 | Port Washington, WI
Bielinski Homes, Inc.
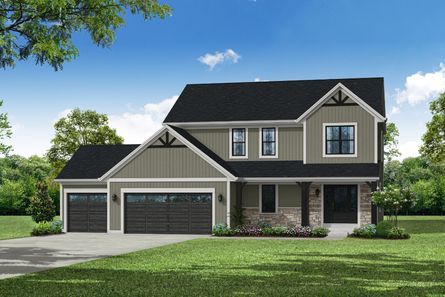
From $523,690
4 Br | 2.5 Ba | 2 Gr | 2,018 sq ft
The Taylor, Plan 2018 | Port Washington, WI
Bielinski Homes, Inc.
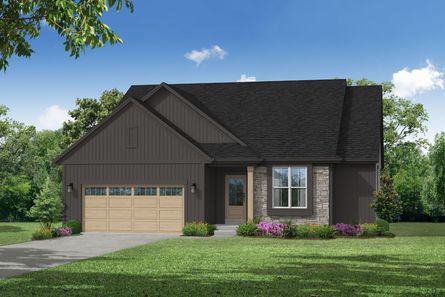
From $498,990
3 Br | 2 Ba | 2 Gr | 1,670 sq ft
The Lauren, Plan 1670 | Port Washington, WI
Bielinski Homes, Inc.
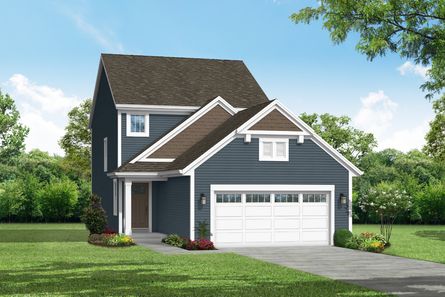
From $487,090
3 Br | 2.5 Ba | 2 Gr | 1,690 sq ft
The Quinn, Plan 1690 | Port Washington, WI
Bielinski Homes, Inc.
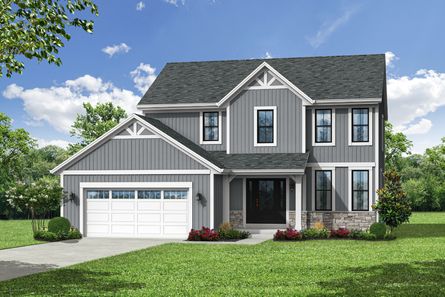
From $526,590
4 Br | 2.5 Ba | 2 Gr | 2,026 sq ft
The Arielle, Plan 2026 | Port Washington, WI
Bielinski Homes, Inc.
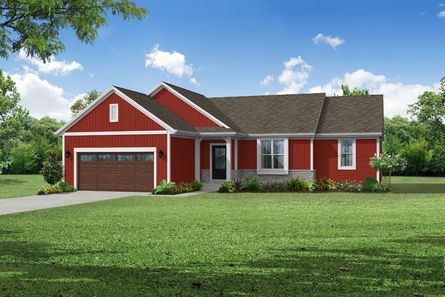
From $498,190
3 Br | 2 Ba | 2 Gr | 1,654 sq ft
The Rylee, Plan 1654 | Port Washington, WI
Bielinski Homes, Inc.
Homes near Port Washington, WI
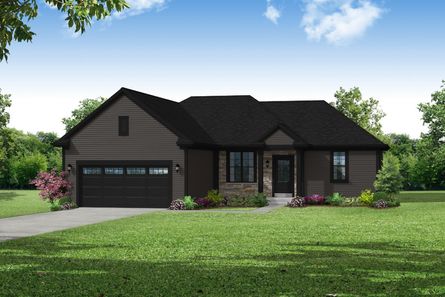
From $463,390
3 Br | 2 Ba | 2 Gr | 1,664 sq ft
The Hannah, Plan 1664 | Jackson, WI
Bielinski Homes, Inc.
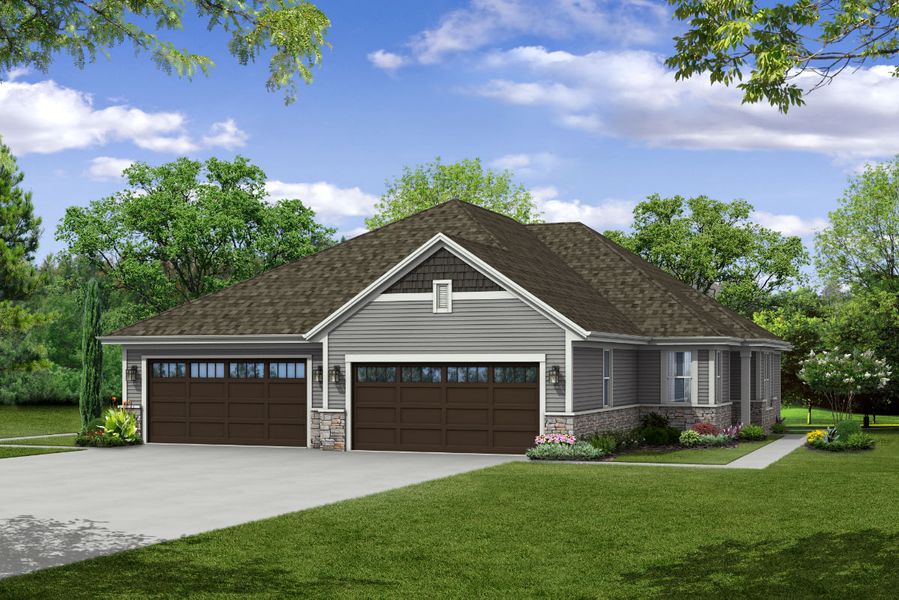
From $449,900
2 Br | 2 Ba | 2 Gr | 1,440 sq ft
W204 N17653 Laurel Place. Jackson, WI 53037
Bielinski Homes, Inc.
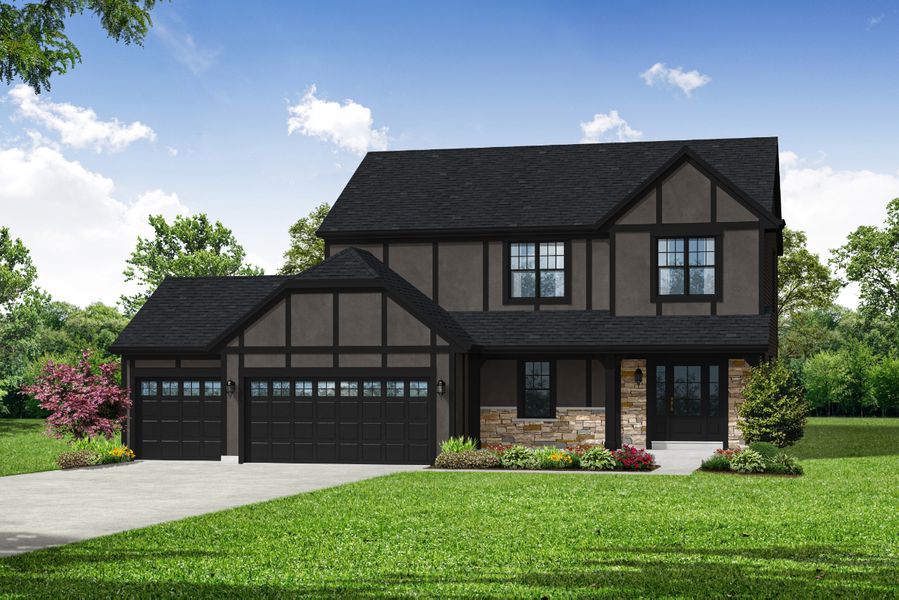
From $605,900
4 Br | 2.5 Ba | 3 Gr | 2,018 sq ft
N174 W20671 Laurel Springs Circle. Jackson, WI 53037
Bielinski Homes, Inc.
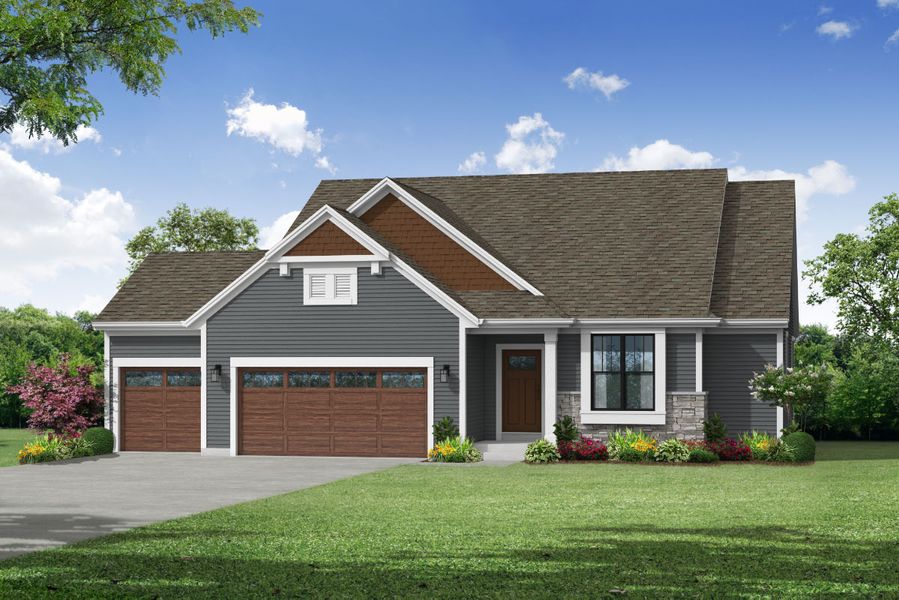
From $579,900
3 Br | 2 Ba | 3 Gr | 1,670 sq ft
N174 W20624 Laurel Springs Circle. Jackson, WI 53037
Bielinski Homes, Inc.
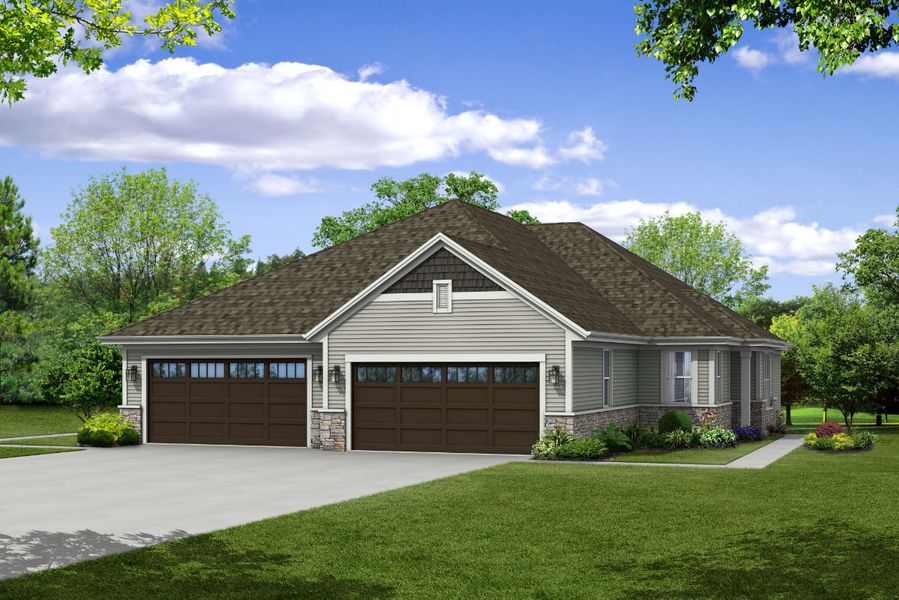
From $459,900
2 Br | 2 Ba | 2 Gr | 1,440 sq ft
W204 N17683 Laurel Place. Jackson, WI 53037
Bielinski Homes, Inc.
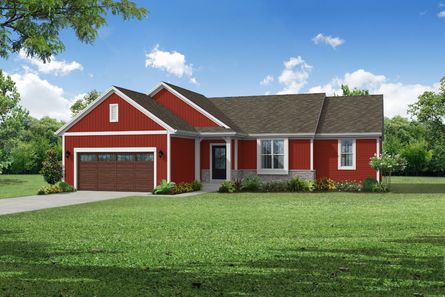
From $463,190
3 Br | 2 Ba | 2 Gr | 1,654 sq ft
The Rylee, Plan 1654 | Jackson, WI
Bielinski Homes, Inc.
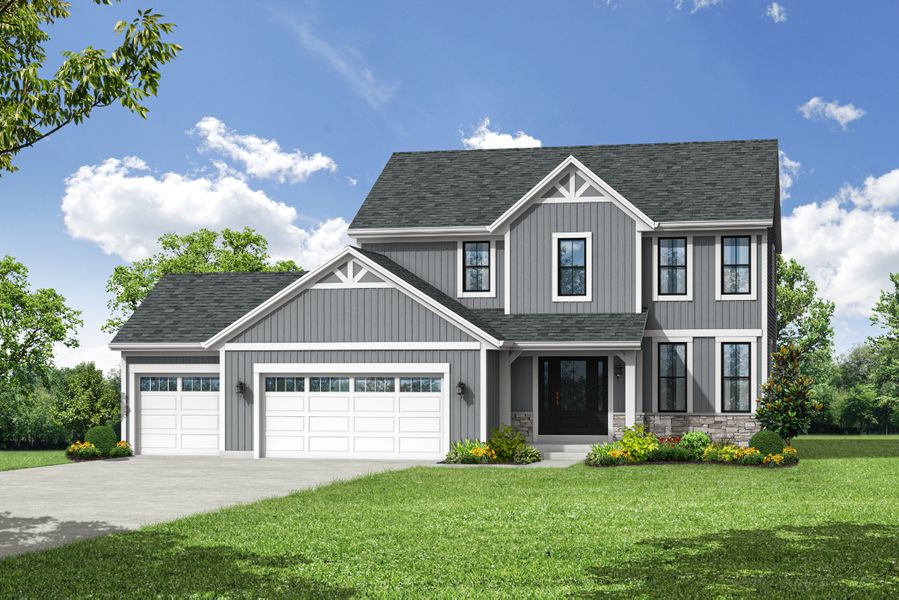
From $613,900
4 Br | 2.5 Ba | 2 Gr | 2,026 sq ft
N174 W20608 Laurel Springs Circle. Jackson, WI 53037
Bielinski Homes, Inc.
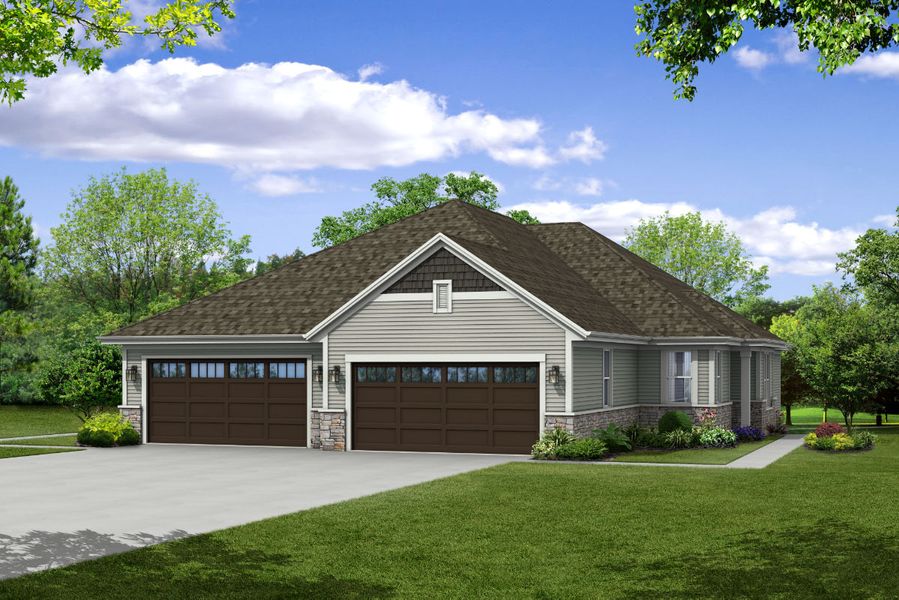
From $449,900
2 Br | 2 Ba | 2 Gr
W204 N17665 Laurel Place. Jackson, WI 53037
Bielinski Homes, Inc.

From $459,900
2 Br | 2 Ba | 2 Gr | 1,440 sq ft
W204 N17695 Laurel Place. Jackson, WI 53037
Bielinski Homes, Inc.

From $489,690
5 Br | 3 Ba | 2 Gr | 2,034 sq ft
The Brianna, Plan 2034 | Jackson, WI
Bielinski Homes, Inc.
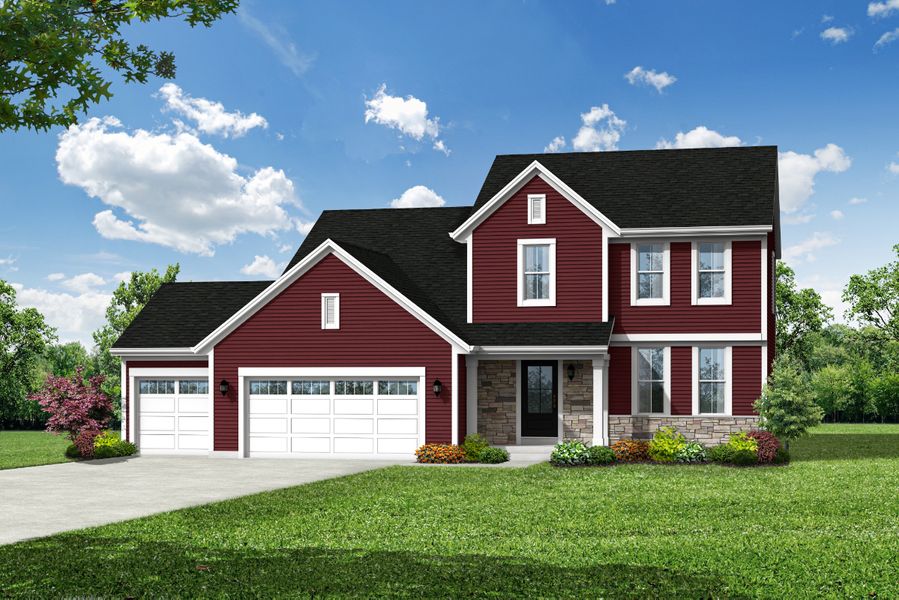
From $598,900
5 Br | 3 Ba | 3 Gr | 2,034 sq ft
N174 W20582 Laurel Springs Circle. Jackson, WI 53037
Bielinski Homes, Inc.

From $491,590
4 Br | 2.5 Ba | 2 Gr | 2,026 sq ft
The Arielle, Plan 2026 | Jackson, WI
Bielinski Homes, Inc.
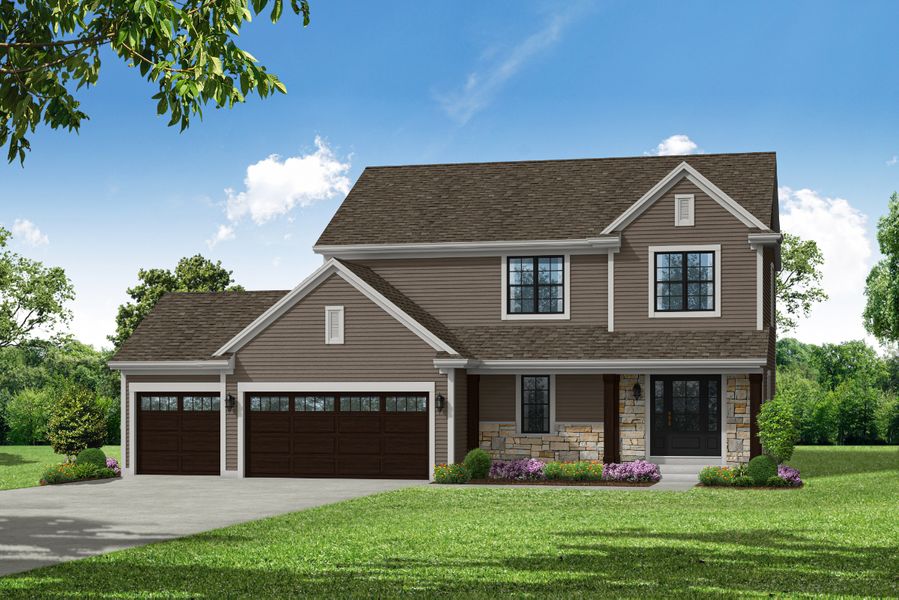
From $607,900
4 Br | 2.5 Ba | 3 Gr | 2,018 sq ft
N174 W20616 Laurel Springs Circle. Jackson, WI 53037
Bielinski Homes, Inc.
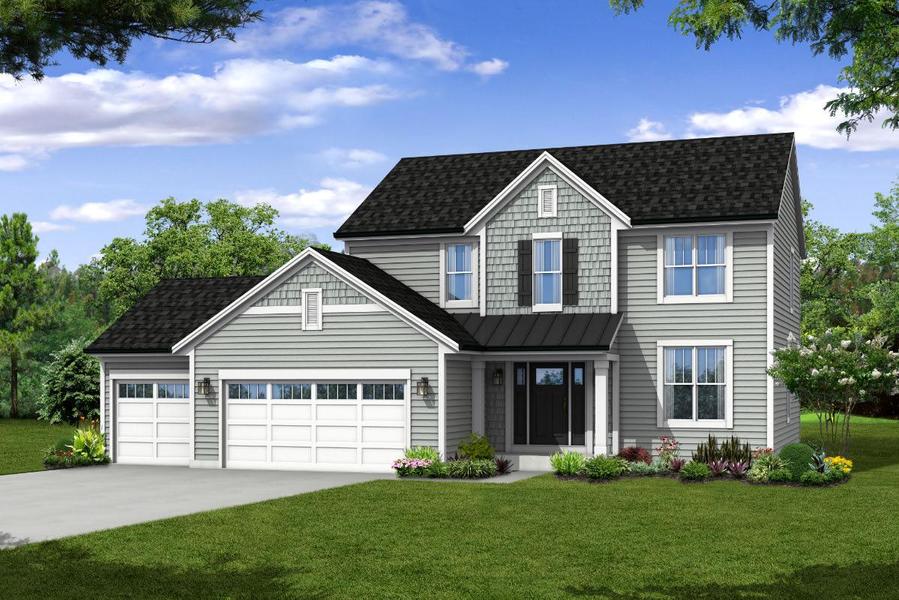
From $557,900
4 Br | 2.5 Ba | 2 Gr | 2,025 sq ft
N174 W20568 Laurel Springs Circle. Jackson, WI 53037
Bielinski Homes, Inc.

From $488,690
4 Br | 2.5 Ba | 2 Gr | 2,018 sq ft
The Taylor, Plan 2018 | Jackson, WI
Bielinski Homes, Inc.

From $461,990
3 Br | 2 Ba | 2 Gr | 1,670 sq ft
The Lauren, Plan 1670 | Jackson, WI
Bielinski Homes, Inc.

From $452,090
3 Br | 2.5 Ba | 2 Gr | 1,690 sq ft
The Quinn, Plan 1690 | Jackson, WI
Bielinski Homes, Inc.

From $459,900
2 Br | 2 Ba | 2 Gr | 1,440 sq ft
W204 N17685 Laurel Place. Jackson, WI 53037
Bielinski Homes, Inc.

From $449,900
2 Br | 2 Ba | 2 Gr | 1,440 sq ft
W204 N17669 Laurel Place. Jackson, WI 53037
Bielinski Homes, Inc.
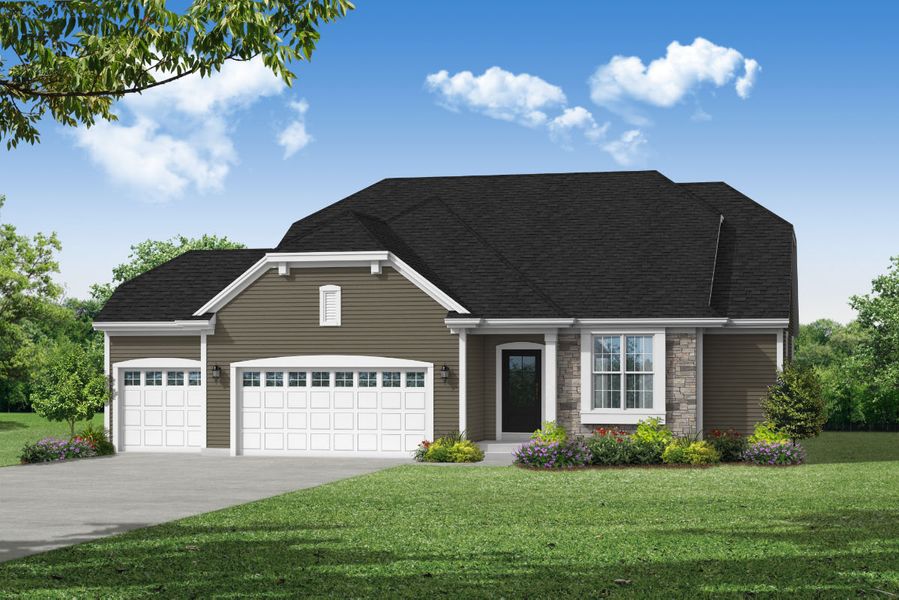
From $575,900
3 Br | 2 Ba | 3 Gr | 1,670 sq ft
N174 W20590 Laurel Springs Circle. Jackson, WI 53037
Bielinski Homes, Inc.

From $469,900
2 Br | 2 Ba | 2 Gr | 1,440 sq ft
W204 N17697 Laurel Place. Jackson, WI 53037
Bielinski Homes, Inc.
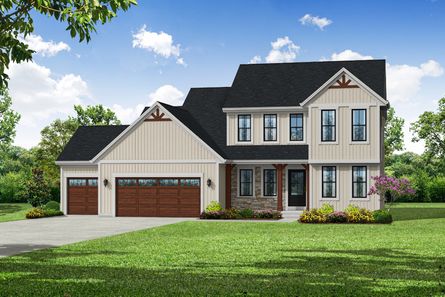
From $525,090
4 Br | 2.5 Ba | 3 Gr | 2,210 sq ft
The Skylar, Plan 2210 | Jackson, WI
Bielinski Homes, Inc.
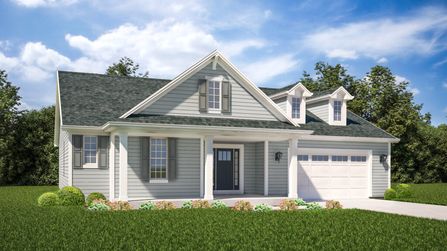



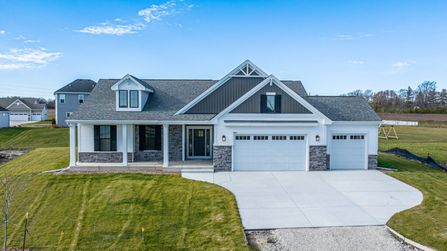




From $468,000
2 Br | 2 Ba | 2 Gr | 1,517 sq ft
Unit 14 Mayflower Ct Menomonee Falls. Menomonee Falls, WI 53051
Hillcrest Builders
