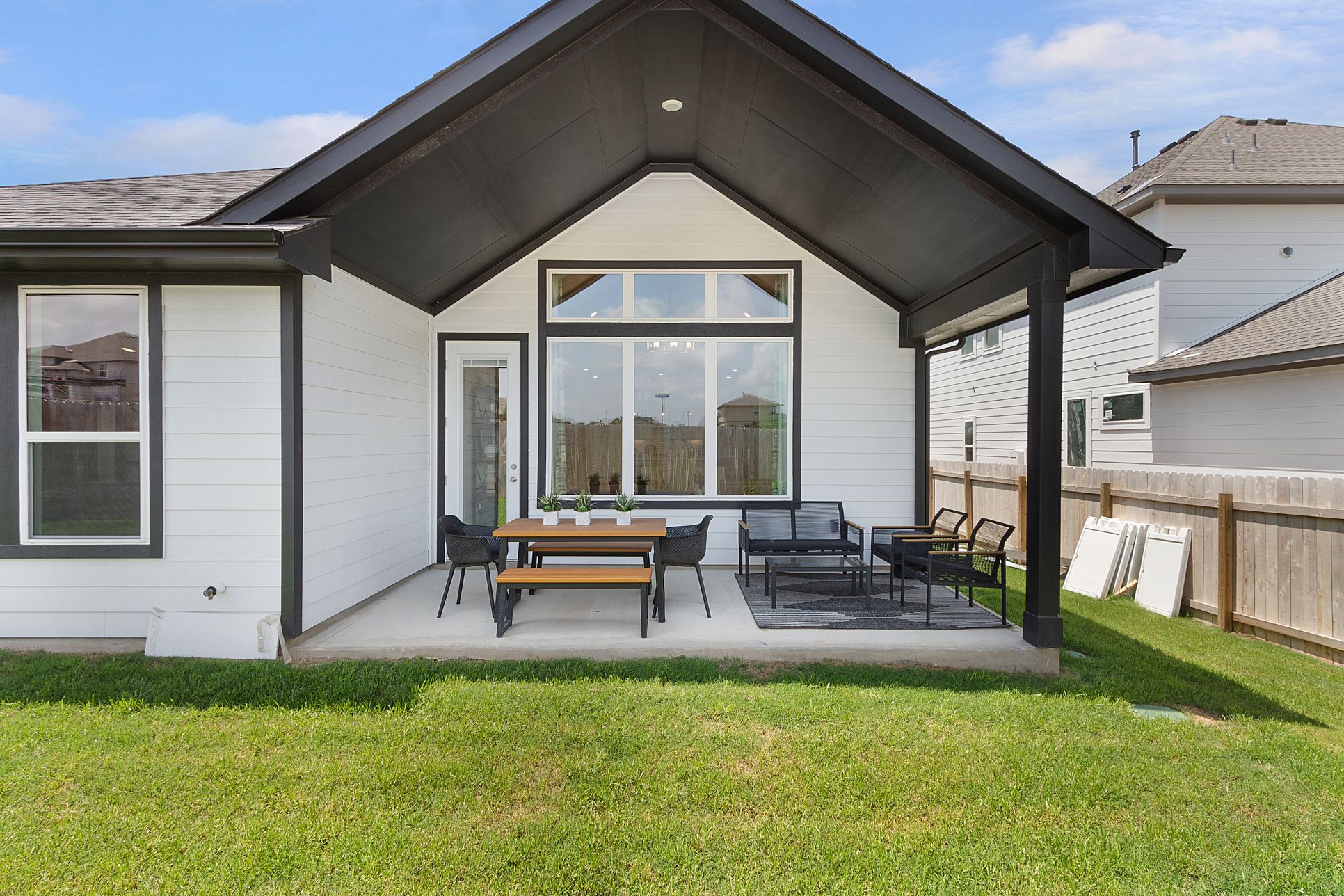Adalynn Plan
Ready to build
19501 Helens Catch Dr, Pflugerville TX 78660
Home by Chesmar Homes

Last updated 2 days ago
The Price Range displayed reflects the base price of the homes built in this community.
You get to select from the many different types of homes built by this Builder and personalize your New Home with options and upgrades.
3 BR
2 BA
2 GR
1,931 SQ FT

Exterior 1/20
Overview
Single Family
1,931 Sq Ft
1 Story
2 Bathrooms
3 Bedrooms
2 Car Garage
Adalynn Plan Info
The Adalynn – Flexible One-Story Living with Room to Grow The Adalynn is a beautifully designed single-story home offering 1,931 sq. ft. of functional living space with 3 bedrooms, 2 bathrooms, a flex room, and a 2-car garage. With thoughtful details and flexible options, the Adalynn adapts to your lifestyle with ease. Open, Airy, and Designed for Connection The heart of the home features an open-concept layout where the kitchen with a center island flows seamlessly into the dining area and family room. Vaulted ceilings and large windows in the family room fill the space with natural light and create a bright, welcoming atmosphere. A walk-in pantry and plentiful cabinet and counter space ensure the kitchen is as practical as it is stylish. An optional electric fireplace adds cozy charm to the living area. A Primary Suite That Delivers Tucked away for privacy, the primary bedroom features tray ceilings and double doors leading into a serene ensuite bath with dual vanity, linen storage, a walk-in shower, and a large walk-in closet—everything you need to unwind in comfort. Versatile Living for the Way You Live The flex room, located between Bedrooms 2 and 3, offers endless possibilities—create a playroom, home office, or opt for the 4th bedroom and 3rd bath upgrade to suit multigenerational living or guest needs. Both secondary bedrooms include walk-in closets, and the shared full bathroom is easily accessible from the hallway and the flex room. Outdoor Living and Everyday Ease Enjoy year-round outdoor moments on the covered back patio, ideal for relaxing or entertaining. Whether you're starting out or settling down, the Adalynn offers the space and flexibility to make everyday living effortless.
Floor plan center
View floor plan details for this property.
- Floor Plans
- Exterior Images
- Interior Images
- Other Media
Neighborhood
Community location & sales center
19501 Helens Catch Dr
Pflugerville, TX 78660
19501 Helens Catch Dr
Pflugerville, TX 78660
Schools near The Grove at Blackhawk
- Pflugerville Independent School District
Actual schools may vary. Contact the builder for more information.
Amenities
Home details
Ready to build
Build the home of your dreams with the Adalynn plan by selecting your favorite options. For the best selection, pick your lot in The Grove at Blackhawk today!
Community & neighborhood
Community services & perks
- HOA Fees: Unknown, please contact the builder
Builder details
Chesmar Homes

Take the next steps toward your new home
Adalynn Plan by Chesmar Homes
saved to favorites!
To see all the homes you’ve saved, visit the My Favorites section of your account.
Discover More Great Communities
Select additional listings for more information
We're preparing your brochure
You're now connected with Chesmar Homes. We'll send you more info soon.
The brochure will download automatically when ready.
Brochure downloaded successfully
Your brochure has been saved. You're now connected with Chesmar Homes, and we've emailed you a copy for your convenience.
The brochure will download automatically when ready.
Way to Go!
You’re connected with Chesmar Homes.
The best way to find out more is to visit the community yourself!
