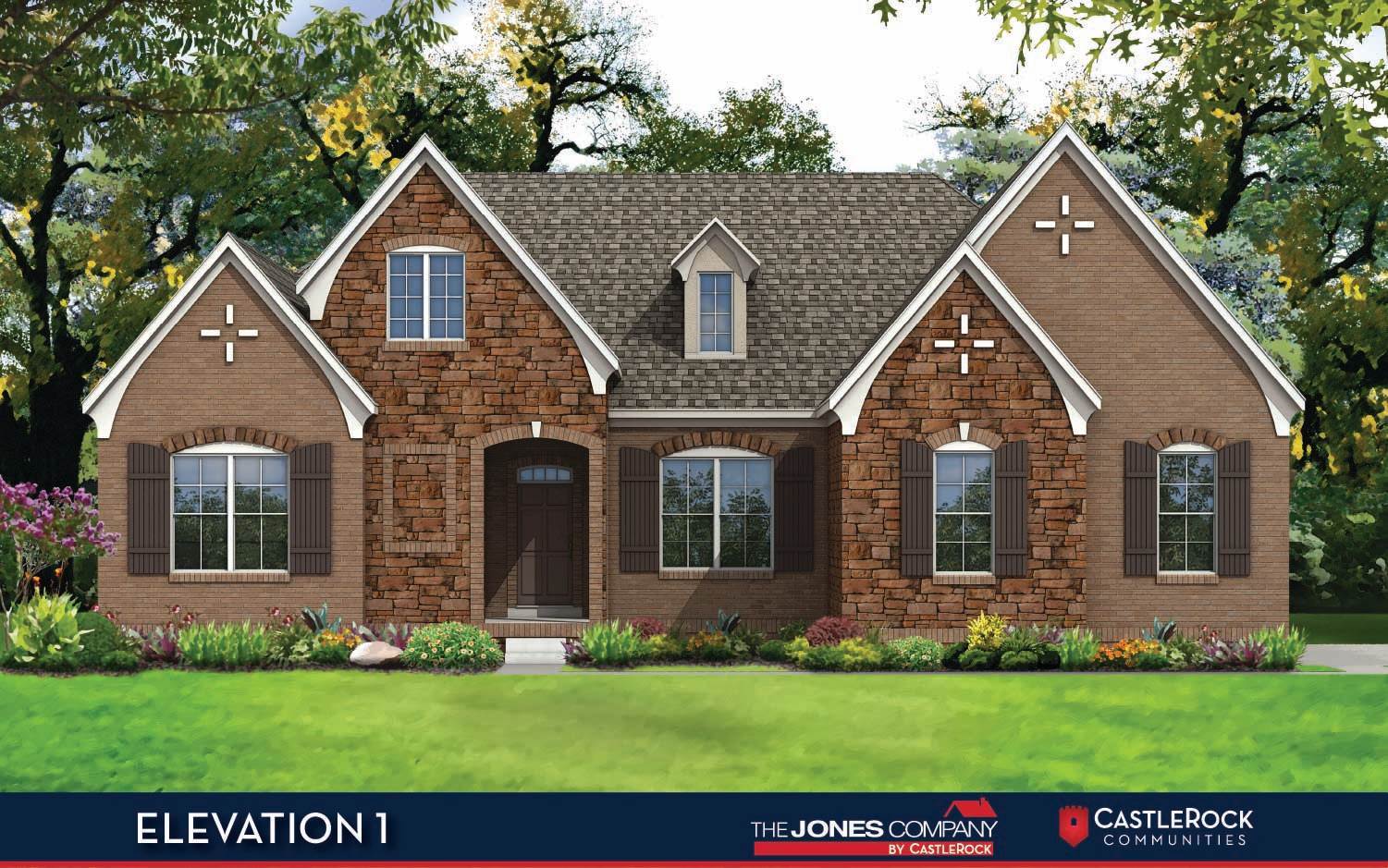Dresden Plan
Ready to build
Please make an appointment Northwest Hwy and Dice Lampley Rd, Fairview TN 37062
Home by CastleRock Communities
at Belvoir

The Price Range displayed reflects the base price of the homes built in this community.
You get to select from the many different types of homes built by this Builder and personalize your New Home with options and upgrades.
3 BR
3.5 BA
3 GR
3,103 SQ FT

Elevation 1 1/40
Overview
Single Family
3,103 Sq Ft
1 Story
3 Bathrooms
1 Half Bathroom
3 Bedrooms
3 Car Garage
Fireplaces
Walk In Closets
Dresden Plan Info
Welcome to the Dresden floor plan, where luxury and comfort intertwine to create the perfect retreat for modern living. Boasting three spacious bedrooms and three and a half bathrooms, this well-designed home offers a sizeable layout, ideal for most lifestyles. Inside, you’re met with the elegant formal dining room, perfect for hosting intimate dinners or festive gatherings. Escape to the tranquility of the secluded study, providing a quiet space to work or unwind. Wander through the gallery, where you’ll be greeted by the open-concept great room, kitchen, and breakfast area, where each space seamlessly flows, creating a warm and inviting atmosphere for gatherings with family and friends. Whip up culinary delights in the fabulous kitchen, equipped with beautiful countertops, industry-leading appliances, designer light fixtures, and spacious cabinets. Adjacent to the kitchen, the breakfast area and connecting sunroom offers the perfect spot to enjoy casual meals or morning coffee. The sunroom offers an additional space to soak in the sunlight and enjoy gorgeous views of the surrounding landscape. If a hearth room is more your style, you can opt to swap out the sunroom! Step outside onto the covered patio, where you can relax and enjoy the outdoors in any weather. The Dresden floor plan has many options that can suit your lifestyle needs, such as a bonus room, finished basement, deluxe master bathroom, bay windows, and more! With a three-car garage providing ample space for vehicles and storage, the Dresden floor plan has a convenient and flexible layout that is designed to meet your needs.
Floor plan center
View floor plan details for this property.
- Floor Plans
- Exterior Images
- Interior Images
- Other Media
Neighborhood
Community location & sales center
Please make an appointment Northwest Hwy and Dice Lampley Rd
Fairview, TN 37062
Please make an appointment Northwest Hwy and Dice Lampley Rd
Fairview, TN 37062
Directions: From SR-100: turn onto Cox Pike, follow back and then turn right onto Northwest Hwy, continuing approximately 1 mile farther. Belvoir is on the left at the corner of Northwest Hwy and Dice Lampley Rd.
Schools near Belvoir
- Williamson County Schools
Actual schools may vary. Contact the builder for more information.
Amenities
Home details
Ready to build
Build the home of your dreams with the Dresden plan by selecting your favorite options. For the best selection, pick your lot in Belvoir today!
Community & neighborhood
Community services & perks
- HOA fees: Unknown, please contact the builder
Builder details
CastleRock Communities

Take the next steps toward your new home
Dresden Plan by CastleRock Communities
saved to favorites!
To see all the homes you’ve saved, visit the My Favorites section of your account.
Discover More Great Communities
Select additional listings for more information
We're preparing your brochure
You're now connected with CastleRock Communities. We'll send you more info soon.
The brochure will download automatically when ready.
Brochure downloaded successfully
Your brochure has been saved. You're now connected with CastleRock Communities, and we've emailed you a copy for your convenience.
The brochure will download automatically when ready.
Way to Go!
You’re connected with CastleRock Communities.
The best way to find out more is to visit the community yourself!
