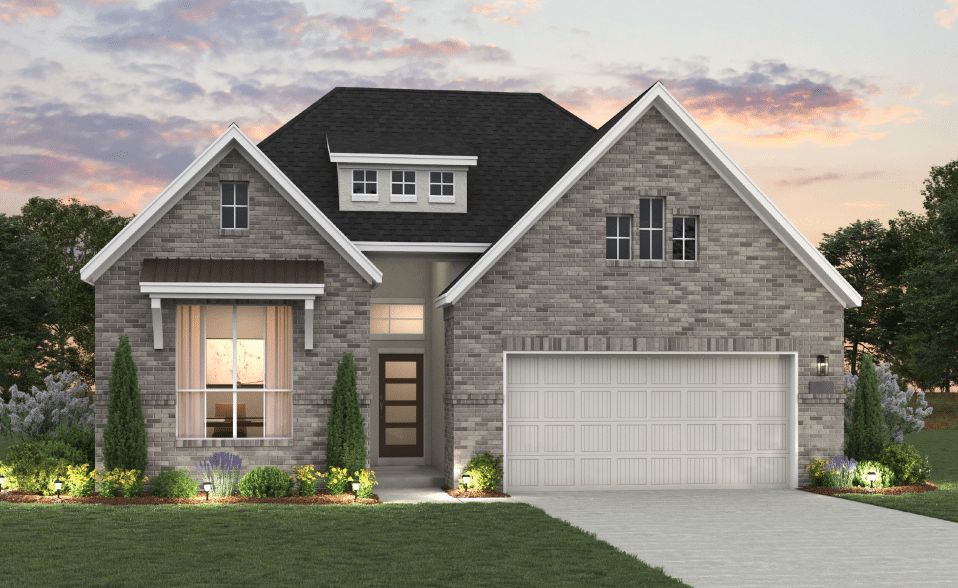Hampton Plan
Ready to build
19501 Helens Catch Dr, Pflugerville TX 78660
Home by Chesmar Homes

Last updated 2 days ago
The Price Range displayed reflects the base price of the homes built in this community.
You get to select from the many different types of homes built by this Builder and personalize your New Home with options and upgrades.
4 BR
3 BA
2 GR
2,384 SQ FT

Exterior 1/2
Overview
Single Family
2,474 Sq Ft
1 Story
3 Bathrooms
4 Bedrooms
3 Car Garage
Hampton Plan Info
The Hampton – Spacious, Single-Story Living with Flexible Options The Hampton is a thoughtfully designed one-story home offering 4 bedrooms, 3 full bathrooms, a private study, and a 2-car garage across 2,384 square feet of open, functional space perfect for families of all kinds. Smart Layout, Seamless Flow Step into the welcoming foyer to find two secondary bedrooms at the front of the home—each with its own walk-in closet, a shared full bath, and additional hallway storage closets. A drop zone near the garage entry provides the perfect spot to organize daily essentials. Down the hall, you’ll find bedroom three, also with a walk-in closet, and another full bathroom, creating a private space ideal for guests or older children. A dedicated study with French doors offers a quiet retreat for remote work, reading, or hobbies. Open Concept Living at Its Best At the heart of the home is an expansive kitchen with a center island that includes a built-in pet food nook—a unique touch for your furry family members. The kitchen overlooks the casual dining area and a bright family room with large windows looking onto the covered outdoor living space. A walk-in pantry, ample cabinetry, and plenty of counter space make this kitchen as practical as it is stylish. Private Primary Retreat Tucked at the rear of the home, the primary suite features plenty of natural light and an ensuite bathroom with a spacious walk-in closet, dual vanities, a walk-in shower, and linen storage. An optional soaking tub adds a luxurious touch. Across the hall, you’ll find a convenient utility room, smartly placed for easy laundry access. Options to Personalize Optional soaking tub in the primary bath Optional sliding glass door at the back patio Optional electric or direct-vent fireplace in the family room Optional game room in place of bedroom 4 for added entertainment space Whether you’re entertaining, working from home, or enjoying quiet ev
Floor plan center
View floor plan details for this property.
- Floor Plans
- Exterior Images
- Interior Images
- Other Media
Neighborhood
Community location & sales center
19501 Helens Catch Dr
Pflugerville, TX 78660
19501 Helens Catch Dr
Pflugerville, TX 78660
Schools near The Grove at Blackhawk
- Pflugerville Independent School District
Actual schools may vary. Contact the builder for more information.
Amenities
Home details
Ready to build
Build the home of your dreams with the Hampton plan by selecting your favorite options. For the best selection, pick your lot in The Grove at Blackhawk today!
Community & neighborhood
Community services & perks
- HOA Fees: Unknown, please contact the builder
Builder details
Chesmar Homes

Take the next steps toward your new home
Hampton Plan by Chesmar Homes
saved to favorites!
To see all the homes you’ve saved, visit the My Favorites section of your account.
Discover More Great Communities
Select additional listings for more information
We're preparing your brochure
You're now connected with Chesmar Homes. We'll send you more info soon.
The brochure will download automatically when ready.
Brochure downloaded successfully
Your brochure has been saved. You're now connected with Chesmar Homes, and we've emailed you a copy for your convenience.
The brochure will download automatically when ready.
Way to Go!
You’re connected with Chesmar Homes.
The best way to find out more is to visit the community yourself!
