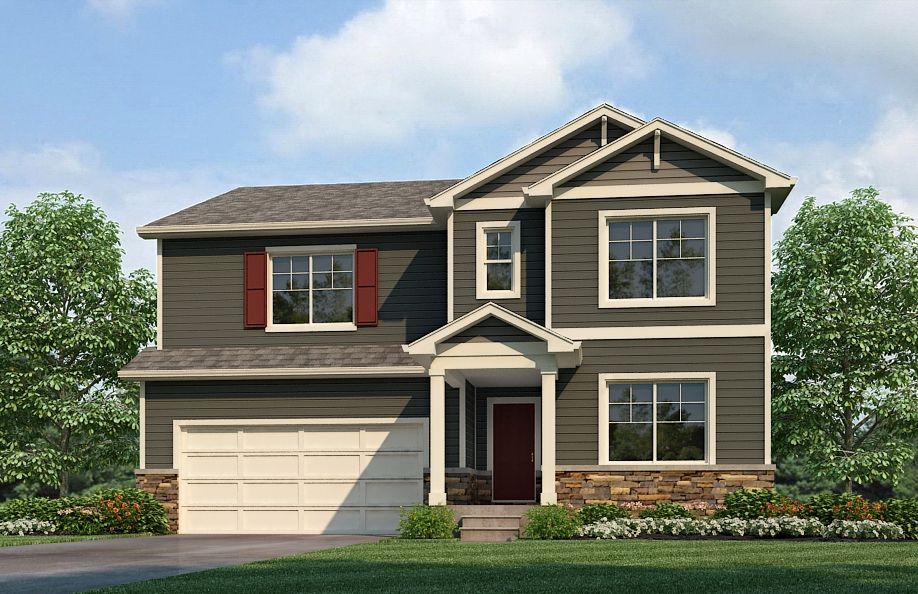HENNESSY Plan
Ready to build
12 N 45th Ave, Brighton CO 80601
Home by D.R. Horton
Last updated 1 day ago
The Price Range displayed reflects the base price of the homes built in this community.
You get to select from the many different types of homes built by this Builder and personalize your New Home with options and upgrades.
5 BR
3 BA
2 GR
2,718 SQ FT
Claim this listing to update information, get access to exclusive tools and more!

Elevation 0 1/41
Overview
2 Car Garage
2 Stories
2718 Sq Ft
3 Bathrooms
5 Bedrooms
Single Family
HENNESSY Plan Info
The Hennessy is a Gorgeous 2-story home offering 5 bedrooms, 3 bathrooms, and 2,718 sq. ft. of living space. Upgraded Finishes & Features: Stainless steel appliances, including gas range, microwave, and dishwasher Granite countertops with under-mount stainless steel dual-basin sink Smart home technology package (smart speaker, video doorbell, programmable thermostat, and touchscreen) The Hennessy is a spacious floor plan that is affordable and provides functionality! Expansive 9'main level ceilings Chrome faucets in kitchen and baths Tankless water heater Garage door opener Low-maintenance vinyl flooring in baths and laundry Builder warranty and much more! Love the community you live in: Local shops, groceries, and restaurants Brighton Crossing Fitness Center City of Brighton Parks & Recreation Center Armory Performing Arts Center Photos are not of actual home - for representation only.
Floor plan center
View floor plan details for this property.
- Floor Plans
- Exterior Images
- Interior Images
- Other Media
Neighborhood
Community location & sales center
12 N 45th Ave
Brighton, CO 80601
12 N 45th Ave
Brighton, CO 80601
888-355-8096
Schools near Brighton Crossing
- Brighton School District No. 27j
Actual schools may vary. Contact the builder for more information.
Amenities
Home details
Ready to build
Build the home of your dreams with the HENNESSY plan by selecting your favorite options. For the best selection, pick your lot in Brighton Crossing today!
Neighborhood amenities
King Soopers
0.61 mile away
100 N 50th Ave
Safeway
2.13 miles away
1605 E Bridge St
Lochbuie Grocery
2.62 miles away
100 County Road 37
Natural Grocers
2.96 miles away
903 S 8th Ave
King Soopers
3.15 miles away
500 E Bromley Ln
Mom's Cakes
1.14 miles away
5465 Snapdragon Ct
Mulberries Cake Shop
2.55 miles away
1020 E Bridge St
Paper Crane Cake Studio
2.80 miles away
258 S 7th Ave
GNC
3.03 miles away
2237 Prairie Pkwy
Panaderia Azteca
3.11 miles away
234 E Bridge St
Taco Bell
0.30 mile away
4765 E Bridge St
Dickey's Barbecue Pit
0.31 mile away
29 N 42nd Ave
Little Caesars
0.31 mile away
41 N 42nd Ave
McDonald's
0.35 mile away
4833 E Bridge St
Papa Murphy's Take 'n' Bake
0.59 mile away
96 N 50th Ave
Starbucks
0.55 mile away
5043 E Bridge St
Starbucks
0.61 mile away
100 N 50th Ave
Cinn-A-Brew
1.68 miles away
2404 E Bridge St
Starbucks
2.37 miles away
2171 Prairie Center Pkwy
Mexi Snacks
3.07 miles away
500 N Main St
Family Dollar
1.18 miles away
160 Freestone St
JCPenney
2.00 miles away
1950 Prairie Center Pkwy
Family Dollar
2.26 miles away
1511 E Bridge St
Target
2.37 miles away
2171 Prairie Center Pkwy
DICK'S Sporting Goods
2.45 miles away
2269 Prairie Center Pkwy
Buffalo Wild Wings
2.28 miles away
2025 Prairie Center Pkwy
Old Chicago Pizza + Taproom
2.37 miles away
2155 Prairie Center Pkwy
Chili's
2.48 miles away
2211 Prairie Center Pkwy
The Sand Box & Grill
2.62 miles away
100 County Road 37
Jerry's Bar & Grill
3.16 miles away
130 N Main St
Please note this information may vary. If you come across anything inaccurate, please contact us.
Builder details
D.R. Horton
In 1978, D.R. Horton broke ground on our first home in Fort Worth, Texas. Since that day, the company has defined its success not by bricks and mortar, but by the satisfaction of the families that make our houses their homes. Our foundation is a single, guiding principle: a value-first dedication to the individual needs of each and every one of our nation’s homebuyers.
From first-time homebuyers to empty nesters, our family of brands provides a home for every stage in life. Our highly-trained, market experts are where you want to live, from New Jersey to Hawaii, providing unique, personalized services tailored to your individual needs. But the real value comes from the quality construction we put into every home, and the peace of mind that comes with a premium-backed warranty from America’s Number One Homebuilder.
We’ve come a long way, and while more people choose our family of brands over any other builder in the country, we never forget the most important thing of all – the families that choose us for their place to call home.
So continue to live out those dreams, America, and know we’ll be here for you every step of the way.
More new homes in Brighton, Colorado
HENNESSY Plan by D.R. Horton
saved to favorites!
To see all the homes you’ve saved, visit the My Favorites section of your account.
Discover More Great Communities
Select additional listings for more information
Way to Go!
An agent will be in contact soon!

