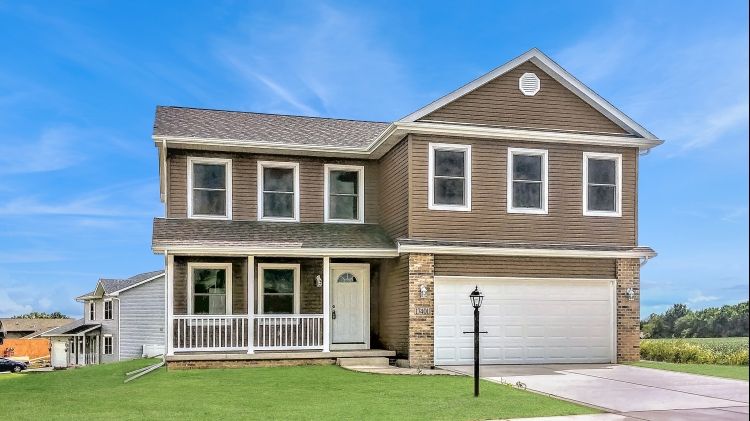Searching...


Find Accent Homes Inc. Communities
Accent Homes Inc.
saved to favorites!
To see all the homes you’ve saved, visit the My Favorites section of your account.
- New homes
- Accent Homes Inc.
Featured Accent Homes Inc. Communities
37 New Homes in 1 Communities
Lake and Porter Counties
by Accent Homes Inc.
3764 Merrillville, IN 46410
from $281,900
About Accent Homes Inc.
Accent Homes, Inc began in 1971 as F.O. Morin & Co., as an entity set up to handle real estate investments for Frank Morin, a real estate salesperson who specialized in new construction sales. In 1972, Mr. Morin asked his brothers, Rick and Dean to join him in a venture building new homes. The brothers started construction on their first home in the fall of 1972 on a lot on the edge of the Town Of DeMotte. The home was completed and promptly sold followed by another and another. The company was incorporated as Morin Bros. Inc and continued building homes around the DeMotte area until the first oil crisis in the mid 1970's stopped the flow of buyers from Lake and Porter counties from moving south.
The company had taken a lot in trade on a new house. The lot was located in a little known subdivision called Lakes of the Four Seasons. A speculative house was built on the lot and quickly sold. A new market had been discovered. For the balance of the 1970's the company built 40 to 60 homes per year in this newly discovered area.
In the early 1980's the Federal Reserve made radical policy changes which resulted in a devastating housing recession. The company struggled, as did all building companies, but survived. The situation created by the recession caused the brothers to split up the company and each work independently. The basic corporate structure was retained by Frank Morin and the name was changed to Accent Homes, Inc. The company struggled and survived until the market began to revive in the mid 80's.
The company’s dedication to providing high quality and affordable homes propelled them to the position of being the largest volume single family homebuilder in Northwest Indiana by the early 1990's. The company has been building 80 to 90 homes per year for the past several years and that volume promises to grow to over 100 homes per year.
Learn more about Accent Homes Inc.
- For more than 40 years Accent Homes, Inc has worked to become one of Northwest Indiana’s leading home builders .
- Providing high quality, affordable entry level and move-up homes for buyers in Lake, Porter, Jasper, Newton and LaPorte Counties in Indiana.
- We have active communities where we build new homes in Merrillville, Hobart, Crown Point, Cedar Lake, Lowell, DeMotte, Valparaiso, Portage.
- We also build in Schererville, Dyer, Highland, St John, Griffith and many other Northwest Indiana communities.
- We offer more than 40 customizable plans that can be built almost anywhere in Northwest Indiana.

Want to know more?
Get homebuying answers from Accent Homes Inc.
Get more information on plans, process, and offers! By submitting this request, you agree to allow us to share your information with home builders so they can contact you about your interest in this and similar products. For more information, see our Privacy Policy, including TCPA policy, and Terms of Use.


































