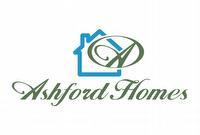Searching...


Find Ashford Homes Communities
Ashford Homes
saved to favorites!
To see all the homes you’ve saved, visit the My Favorites section of your account.
- New homes
- Ashford Homes
About Ashford Homes
Ashford Homes is one of the largest independent home builder in Bell County. Since 2002, we have been built well over 1,000 homes for families like yours throughout Temple, Belton, Salado and Killeen. Our homes our built for comfortable living and with practical pricing. Ashford Homes delivers quality construction, superior service and peace of mind with our Simplicity Plus Series, Elite Series, Executive Series and Comfort Care Series homes.
Buying a home is exciting and yet the process can also be overwhelming to both first time and repeat home buyer. At Ashford Homes, we strive to remove the frustration out of buying a new home. With so many considerations, we diligently seek to simplify the process for you by considering every factor. Where is the home located? How are the nearby schools? Then what about the… Floor plan? 1 story or two? Colors? Size of kitchen? Closet space? Backyard? Amenities? Energy efficiency? Cost? Neighborhood? Does this sound familiar? At Ashford Homes, we strive to answer all of these questions and more with each home we build. Relax, whether your buying your first home or your next home we promise to keep the buying process simple and our craftsmanship superior.
Ashford Homes Building Guidelines: 1) Is the space designed for practical everyday living? 2) Is the home designed for both energy efficiency and comfort? 3) Are the standard amenities of the home current with today’s busy lifestyle? 4) Is the home built for comfortable living and practical pricing?
Quality you expect & deserve backed up by our Ashford Assurance Warranty and the Ashford Energy Promise.
As a local Bell County new home builder, our staff is available for you throughout the entire building of your home with checkpoint meetings available to reassure you are informed to project completion.
Learn more about Ashford Homes
- Welcome to Ashford Homes. We build comfortable new homes in Temple, Belton, Harker Heights, Killeen and Salado.
- Ashford Homes is the area's # 1 Home Builder in Central Texass as voted by the readers of the Killeen Daily Herald 2007, 2011, 2012, 2013.
- Ashford Homes is one of the largest independent home builders in Bell County. We build homes designed for comfortable living and with practical pricing. Live Comfortably.Rest Assured
- Delivers quality construction, superior service and peace of mind with our homes.
- Quality you expect & deserve backed up by our Ashford Assurance Warranty and the Ashford Energy Promise.

Want to know more?
Get homebuying answers from Ashford Homes
Get more information on plans, process, and offers! By submitting this request, you agree to allow us to share your information with home builders so they can contact you about your interest in this and similar products. For more information, see our Privacy Policy, including TCPA policy, and Terms of Use.