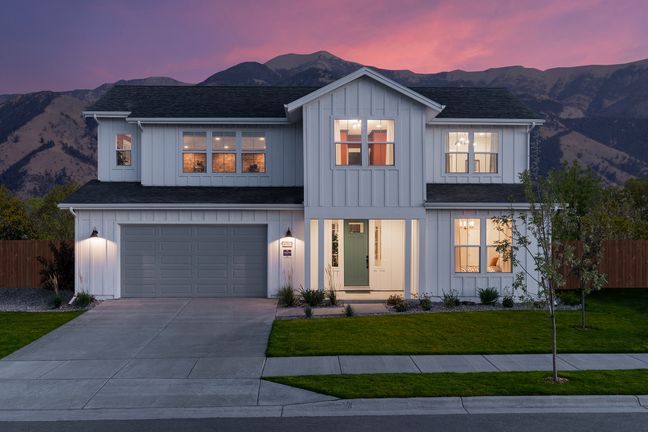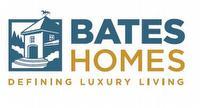Searching...


Find Bates Homes Communities
Bates Homes
saved to favorites!
To see all the homes you’ve saved, visit the My Favorites section of your account.
- New homes
- Bates Homes
Featured Bates Homes Communities
45 New Homes in 3 Communities
Patterson Farms
by Bates Homes
211 Maxine Lane West Kimberly, ID 83341
from $469,000 Up to $15,100
Prescott Ranch
by Bates Homes
805 Belgrade, MT 59714
from $499,990
Little Lane
by Bates Homes
1368 Little Lane Carson City, NV 89701
from $469,990 Up to $10,000
About Bates Homes
At the core, it seems simple: curate and build homes for comfort and livability.
Behind the scenes, it is much more.
An interconnected network of intelligent, creative minds are hard at work refining distinct architectural aesthetics, leading the best in modern design, and planning unparalleled neighborhoods. The result: an inspired home that represents time-honored craftsmanship, attention to detail, and contemporary style, in a thriving locale.
As a family-owned company, we offer a positive homebuying experience. With an elevated focus on the homebuyer, our team of specially qualified professionals work in step with you from your first visit, in-person or virtually, to presenting you the keys, and everything in-between and beyond.
Learn more about Bates Homes
- Bates Homes is recognized for excellence in homebuilding year after year. Repeatedly awarded for superior architecture, we proudly offer leading and timeless floorplans and design.
- We are dedicated to craftsmanship and care; and we love what we do. Our family builds homes that challenge the norm with livable designs.
- We bring a passion and perspective that no one else can, providing direction on every design element.
- It is personal to us and that translates to what is greatly important and personal to you – an innovative, luxurious, high-quality home that you love.
Awards & accreditations

Recognized with 15 building industry awards at the Builder’s Association of Northern Nevada’s
Best New Home Product, Best Interior Design and Best in Show

Want to know more?
Get homebuying answers from Bates Homes
Get more information on plans, process, and offers! By submitting this request, you agree to allow us to share your information with home builders so they can contact you about your interest in this and similar products. For more information, see our Privacy Policy, including TCPA policy, and Terms of Use.
Testimonials
We had been looking at Little Lane for a few years before we purchase. The only thing stopping us from purchasing immediately was us having to relocate. Once that all fell into place we purchased our home. Kristen and the team at Bates Homes are attentive and deliver an amazing product. We couldn't be happier.
Lori A.
I have represented two buyers at Prescott Ranch, and both were new construction purchases. The experience was a breeze for myself and my buyers. Not only were we walked through the transaction with a lot of communication, our calendars were always coordinated by their staff which was helpful for organization. Both of my clients were extremely happy with the outcome of their new custom build.
Jennifer L.
We had a wonderful experience with Bates Homes from start to finish and couldn't be happier with how our house turned out. The quality of the house and finishes are excellent, as promised. The customer service team was very helpful and attentive.
Bryn D.
We purchased our new home in Prescott Ranch 2022. The home is beautiful with some outstanding high quality touches. I love the spacious rooms and the gourmet kitchen. The process easy, staff professional, kind and helpful. Outstanding!
Margaret H.











































