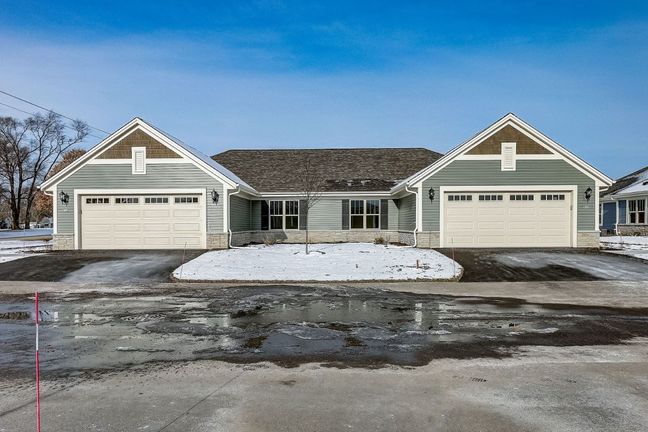Searching...


Find Bielinski Homes, Inc. Communities
Bielinski Homes, Inc.
saved to favorites!
To see all the homes you’ve saved, visit the My Favorites section of your account.
- New homes
- Bielinski Homes, Inc.
About Bielinski Homes, Inc.
Bielinski Homes was founded in 1960 by brothers Harry and Frank Bielinski. Now, more than 60 years later, Bielinski Homes has grown to become Wisconsin's largest and most experienced new home builder with 12,000 new homes and condos constructed. Through it all, we've never lost sight of what it means to be a family business, with two generations still building some of the finest homes in southeastern Wisconsin.
Bielinski Homes has built a reputation for designing exceptional new homes and condos that meet the modern family's changing needs. Each new home and condo design is frequently evaluated with modifications, from large to small, made each time. The product selection we offer is also ever-changing to provide customers with options that are on-trend but not trendy.
Now under the ownership of Frank Bielinski and his son, Paul Bielinski, Bielinski Homes is the only new home builder in Wisconsin that's remained under the same family ownership for over half a century. In that time, we've come to understand what homebuyers want. And we never fail to deliver.
Learn more about Bielinski Homes, Inc.
- Founded in 1960 by brothers Harry and Frank Bielinski.
- A breadth of new home and condo designs are offered in multiple price ranges.
- Bielinski neighborhoods are conveniently located and community-focused.
- RediHomes® are available for people who want a new home without the construction process.
Awards & accreditations

Best Overall Design Best Interior Design Best Room Best Landscaping

Want to know more?
Get homebuying answers from Bielinski Homes, Inc.
Get more information on plans, process, and offers! By submitting this request, you agree to allow us to share your information with home builders so they can contact you about your interest in this and similar products. For more information, see our Privacy Policy, including TCPA policy, and Terms of Use.
Testimonials
I was very impressed with the quality of construction and how Bielinski Homes kept on schedule and completed my home in a timely manner. The base price of the home included many features as standard where many other builders charge extra for these features. Ann Bielinski was very helpful helping me with design selections and Steve Bielinski was great in pulling together the final construction plan. Bielinski Homes is a great company to build a new home with!
John Hoffer
My family enjoys the open concept of our home. Everyone that has come to visit is so impressed with the quality, layout and the style. We are extremely happy and look forward to all the memories we will create in our beautiful new home!
Janet Agnello
We are very happy with our new home and the Prairie Meadow neighborhood, especially the conservation of open space. Bielinski Homes has been very prompt in answering all of our requests. We would recommend them to anyone who plans to build a new home.
Donald & June Giageos