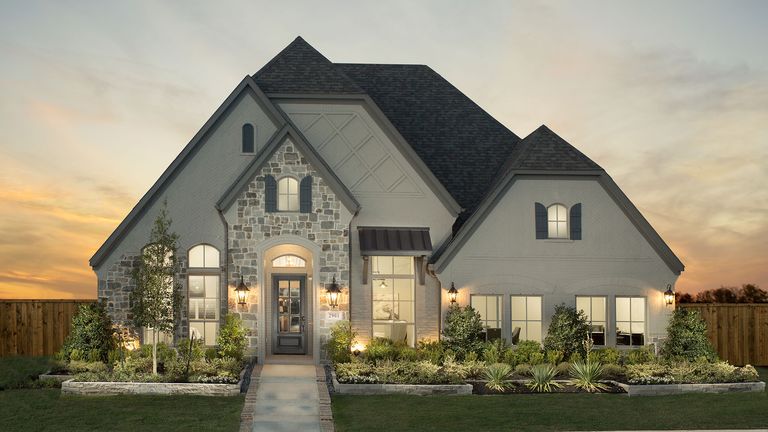Searching...


Find BRITTON HOMES Communities
BRITTON HOMES
saved to favorites!
To see all the homes you’ve saved, visit the My Favorites section of your account.
- New homes
- BRITTON HOMES
About BRITTON HOMES
Britton Homes embodies character and quality in every detail. Our homes exude versatility. We offer designs to fit every lifestyle in the most desirable communities in the Dallas Metro area. As a part of the Perry Homes family, Britton Homes is backed by a 50-year sterling reputation of unsurpassed quality in the home building industry. Our exceptional customer service,distinctive architecture, crafted superior design options and construction precision are unmatched. Britton Homes will meet and exceed your expectations. We are dedicated to providing an exceptional customer experience before, during and after you move into your new home. Live well, thrive and grow in your new, distinctly different Britton Home. Perry Homes | Britton Homes is led by Executive Chair Kathy Perry Britton and Chief Executive Officer Todd Chachere.
Learn more about BRITTON HOMES
- Distinctive Architecture
- Exceptional Customer Service
- Innovative Technology
- Industry Leading Two Year Waranty

Want to know more?
Get homebuying answers from BRITTON HOMES
Get more information on plans, process, and offers! By submitting this request, you agree to allow us to share your information with home builders so they can contact you about your interest in this and similar products. For more information, see our Privacy Policy, including TCPA policy, and Terms of Use.