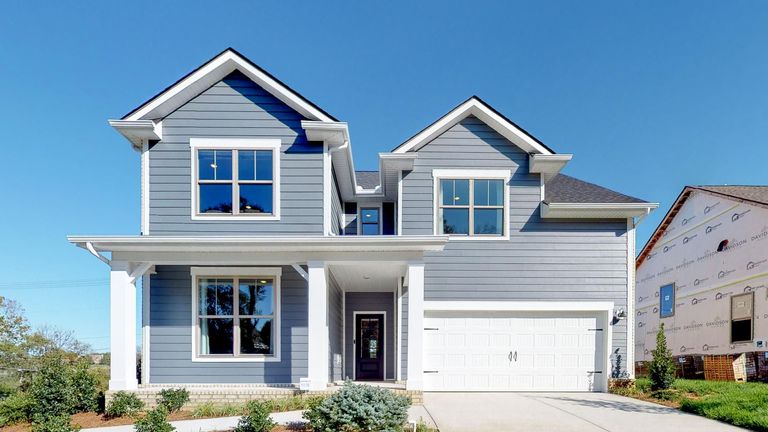Searching...


Find Davidson Homes Communities
Davidson Homes
saved to favorites!
To see all the homes you’ve saved, visit the My Favorites section of your account.
- New homes
- Davidson Homes
Featured Davidson Homes Communities
948 New Homes in 99 Communities
Kelly Preserve
by Davidson Homes
1702 Juniper Berry Way Loganville, GA 30052
from $359,999 Up to $58,514
Wellers Knoll
by Davidson Homes
29 Single Barrel Ct Lillington, NC 27546
from $250,000
Calista Farms
by Davidson Homes
1030 Tisdale Drive White House, TN 37188
from $336,900
About Davidson Homes
Davidson Homes is proud to be among the Southeast’s fastest-growing home builders, with active communities in Alabama, Tennessee, Georgia, North Carolina, Texas, and Arizona. Our footprint includes popular cities such as Huntsville, Nashville, Atlanta, Raleigh, Houston, Dallas, San Antonio, and Prescott — each market supported by a dedicated local team committed to quality and customer care. Since our founding in Huntsville, Alabama, we’ve focused on building high-quality new homes with versatile floor plans and personalization options, giving you the opportunity to choose the finishes and features that fit your style. We build in well-located communities designed for connection, convenience, and everyday living. Through Davidson Homes Mortgage, we provide an integrated financing experience to help make your move as smooth as possible. Every step of the way, our goal is the same — to create a home you’ll be proud of and a neighborhood you’ll love being part of.
Learn more about Davidson Homes
- At Davidson Homes, we’re more than just your home builder. We’re your community builder.
- We attribute our successes and growth to our customer-focused approach.
- Continued Growth Means More for Our Buyers.





































