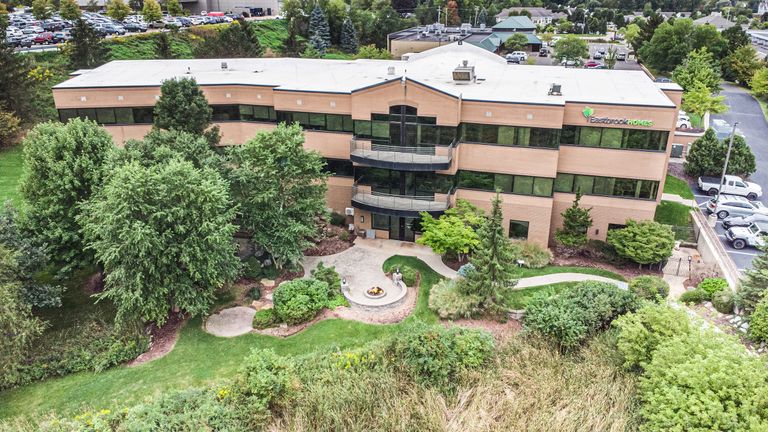Searching...


Find Eastbrook Homes Inc. Communities
Eastbrook Homes Inc.
saved to favorites!
To see all the homes you’ve saved, visit the My Favorites section of your account.
- New homes
- Eastbrook Homes Inc.
About Eastbrook Homes Inc.
From our rich past of building experience, Eastbrook Homes has grown into one of Michigan’s leading home builders with beautiful new homes in the Grand Rapids and Lakeshore regions of West Michigan and Central Michigan’s Greater Lansing area. As a home building company, we find it a joy and privilege to craft your home from scratch, designing a beautiful space to hold countless memories for years to come. Learn how we provide your more value by reading our story below! "Every homeowner deserves to live within an exceptional neighborhood in a home of incomparable value. Customers should expect uncompromising quality in their home and extraordinary service down the road. That is what my team strives to give them each and every day.” -Mick McGraw, CEO Eastbrook Homes. We’ve become known for designing and building homes of the highest quality at prices that set the value standard for the industry. Our customers tell us, “You always get more home for the money with Eastbrook Homes.” Eastbrook Homes is a recognized leader in building high-quality, energy-efficient homes and is a multiple Eliant Customer Satisfaction award winner.
Learn more about Eastbrook Homes Inc.
- Attention to Detail
- Always More Home For The Money
- Guided By Experts
- Let's Build Your Dream Home
- Authenticity – Experience the passion and heart behind Eastbrook Homes. We truly seek to build every home as if it were our own, a standard that drives everything we do.

Want to know more?
Get homebuying answers from Eastbrook Homes Inc.
Get more information on plans, process, and offers! By submitting this request, you agree to allow us to share your information with home builders so they can contact you about your interest in this and similar products. For more information, see our Privacy Policy, including TCPA policy, and Terms of Use.
Reviews
Customer Reviews
Eastbrook Homes Inc. - Great value.
- Charles Y.
- Verified HomeBuyer
- August 20, 2022
- Nunica, MI
Great value. Great people to work with from sales team to construction manager. Very responsive to questions and always very helpful.
Eastbrook Homes Inc. responded:
Charles, we are so happy that you enjoyed working with the Eastbrook team! Thank you for trusting us with your home! 
Total Score 5
Quality 5
Trustworthiness 5
Value 5
Responsiveness 5
Easterbrook's outstanding home building experience sets them apart from the national builders
- Christian F.
- Verified HomeBuyer
- August 18, 2022
- Holland, MI
The home building journey has been impressive from start to finish. Our process was entirely being done remotely. They have great tools and the staff is very knowledgable experienced. The delivery and post delivery is top notch. I only have positive comments about the home and the Eastbrook team.
Eastbrook Homes Inc. responded:
Christian, thank you for taking the time to leave a review. We are so happy that you enjoyed your building experience! 
Total Score 5
Quality 5
Trustworthiness 5
Value 5
Responsiveness 5
